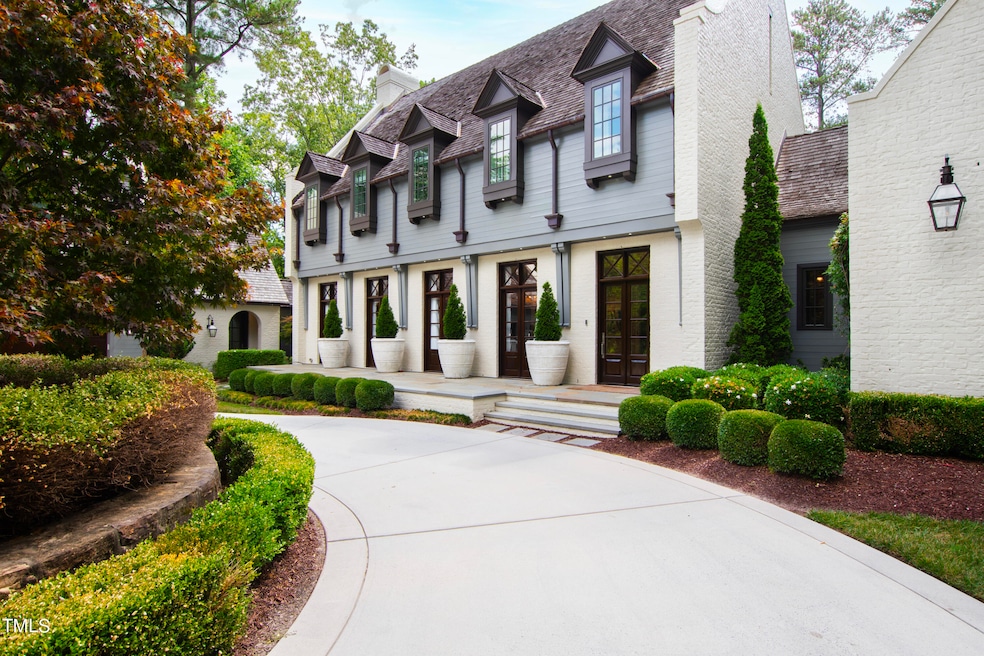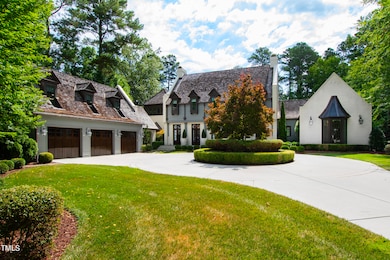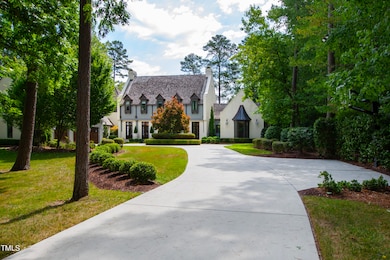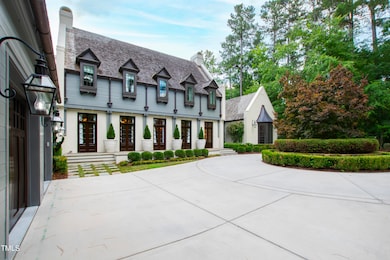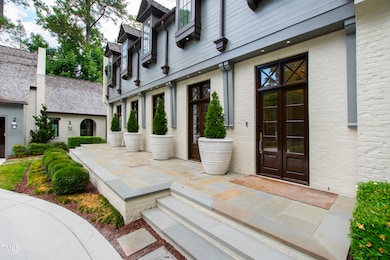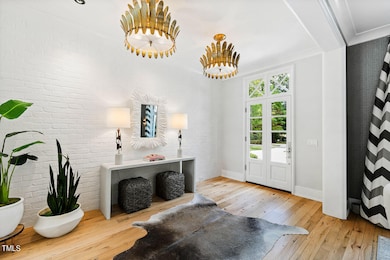
805 Pinehurst Dr Chapel Hill, NC 27517
The Oaks NeighborhoodEstimated payment $30,601/month
Highlights
- On Golf Course
- Lap Pool
- Built-In Freezer
- Ephesus Elementary School Rated A
- Finished Room Over Garage
- Open Floorplan
About This Home
This exquisite estate home, a Dixon Kirby masterpiece built in 2014, is located on a spectacular 0.9-acre lot in The Oaks, overlooking the golf course of Chapel Hill Country Club.
With gorgeous views, a saltwater pool, and the perfect floor plan, this home has it all! It was built on the lot in a way that provides for maximum privacy, while being flooded with natural light. Plus, it has outdoor living and dining spaces that are unmatched!
As soon as you enter this home, you are met with a graceful style that is reminiscent of older estate homes, combined with modern finishes at every turn. Anchored by a central hallway with elegant arched openings at either end, the main floor of this home includes: a private primary bedroom suite, which has its own direct access to the saltwater pool and hot tub; a perfectly-appointed chef's kitchen that is the hub of the home, which transitions seamlessly into the casual living room, dining room, and outdoor entertaining spaces (one of which has retractable screens, allowing for dining al fresco year round); a gorgeous wine cellar; multiple office spaces; a workout room; a beautiful formal dining room; a bonus/flex room; and two powder rooms.
The staircase to the second floor is stunning! It leads to a fabulous layout that includes four additional guest bedrooms, all of which have bathrooms en-suite; a large laundry room (with a smaller one included in the primary bedroom suite on the main level); and a media room, which is currently used as a golf simulator room. This area of the second floor is lots of fun, because it leads to another bar area and to an upstairs terrace that overlooks the green of Hole #3 of the Chapel Hill Country Club golf course.
There is also a fabulous, private guest suite above the attached 3-car garage. It is a wonderful, light, airy guest suite, with a kitchenette, a full bathroom, and a sitting area that provides lots of space to relax and unwind. This guest suite is accessed via its own staircase at the end of a private hallway, which has another exterior entrance to the home.
A true jewel in the heart of The Oaks! This exquisite Chapel Hill property is a must see!
Home Details
Home Type
- Single Family
Est. Annual Taxes
- $35,580
Year Built
- Built in 2014
Lot Details
- 0.9 Acre Lot
- On Golf Course
- Level Lot
- Landscaped with Trees
- Back and Front Yard
HOA Fees
- $8 Monthly HOA Fees
Parking
- 3 Car Attached Garage
- Parking Pad
- Finished Room Over Garage
- Electric Vehicle Home Charger
- Inside Entrance
- Side Facing Garage
- Garage Door Opener
- Circular Driveway
- Guest Parking
- 5 Open Parking Spaces
Property Views
- Golf Course
- Pool
Home Design
- Transitional Architecture
- Brick Exterior Construction
- Combination Foundation
- Wood Siding
- Cedar
Interior Spaces
- 8,187 Sq Ft Home
- 2-Story Property
- Open Floorplan
- Wet Bar
- Built-In Features
- Bookcases
- Bar Fridge
- Bar
- Dry Bar
- Crown Molding
- Smooth Ceilings
- Vaulted Ceiling
- Ceiling Fan
- Recessed Lighting
- Chandelier
- Double Sided Fireplace
- Wood Burning Fireplace
- Gas Log Fireplace
- French Doors
- Mud Room
- Entrance Foyer
- Family Room with Fireplace
- 2 Fireplaces
- Breakfast Room
- Dining Room
- Home Office
- Recreation Room
- Bonus Room
- Home Gym
- Pull Down Stairs to Attic
- Outdoor Smart Camera
Kitchen
- Butlers Pantry
- Double Self-Cleaning Oven
- Electric Oven
- Gas Range
- Range Hood
- Microwave
- Built-In Freezer
- Built-In Refrigerator
- Ice Maker
- Dishwasher
- Wine Cooler
- Stainless Steel Appliances
- Kitchen Island
- Quartz Countertops
- Disposal
Flooring
- Wood
- Carpet
- Tile
Bedrooms and Bathrooms
- 6 Bedrooms
- Primary Bedroom on Main
- Dual Closets
- Walk-In Closet
- Double Vanity
- Private Water Closet
- Separate Shower in Primary Bathroom
- Soaking Tub
- Bathtub with Shower
- Walk-in Shower
Laundry
- Laundry Room
- Laundry in multiple locations
- Sink Near Laundry
- Washer and Electric Dryer Hookup
Pool
- Lap Pool
- In Ground Pool
- Outdoor Pool
- Saltwater Pool
- Fence Around Pool
- Pool Cover
Outdoor Features
- Covered patio or porch
- Outdoor Fireplace
- Terrace
- Exterior Lighting
- Rain Gutters
Schools
- Ephesus Elementary School
- Guy Phillips Middle School
- East Chapel Hill High School
Utilities
- Forced Air Zoned Heating and Cooling System
- Heating System Uses Natural Gas
- Vented Exhaust Fan
- Power Generator
- Tankless Water Heater
- High Speed Internet
Community Details
- The Oaks Ii HOA
- Built by DixonKirby
- The Oaks Subdivision
Listing and Financial Details
- Assessor Parcel Number 9799 7125 08
Map
Home Values in the Area
Average Home Value in this Area
Tax History
| Year | Tax Paid | Tax Assessment Tax Assessment Total Assessment is a certain percentage of the fair market value that is determined by local assessors to be the total taxable value of land and additions on the property. | Land | Improvement |
|---|---|---|---|---|
| 2024 | $35,580 | $2,116,700 | $620,000 | $1,496,700 |
| 2023 | $35,580 | $2,116,700 | $620,000 | $1,496,700 |
| 2022 | $33,113 | $2,116,700 | $620,000 | $1,496,700 |
| 2021 | $31,735 | $2,054,400 | $620,000 | $1,434,400 |
| 2020 | $29,388 | $1,784,200 | $450,000 | $1,334,200 |
| 2018 | $28,744 | $1,784,200 | $450,000 | $1,334,200 |
| 2017 | $26,601 | $1,784,200 | $450,000 | $1,334,200 |
| 2016 | $26,601 | $1,624,100 | $370,700 | $1,253,400 |
| 2015 | $26,601 | $1,624,100 | $370,700 | $1,253,400 |
| 2014 | $8,863 | $533,900 | $370,700 | $163,200 |
Property History
| Date | Event | Price | Change | Sq Ft Price |
|---|---|---|---|---|
| 04/22/2025 04/22/25 | Price Changed | $4,950,000 | -10.0% | $605 / Sq Ft |
| 02/02/2025 02/02/25 | For Sale | $5,500,000 | -- | $672 / Sq Ft |
Deed History
| Date | Type | Sale Price | Title Company |
|---|---|---|---|
| Warranty Deed | $3,800,000 | None Available | |
| Warranty Deed | $802,000 | None Available |
Mortgage History
| Date | Status | Loan Amount | Loan Type |
|---|---|---|---|
| Previous Owner | $75,000 | No Value Available | |
| Previous Owner | $1,565,000 | No Value Available | |
| Previous Owner | $1,575,000 | No Value Available | |
| Previous Owner | $641,600 | Adjustable Rate Mortgage/ARM |
Similar Homes in Chapel Hill, NC
Source: Doorify MLS
MLS Number: 10074214
APN: 9799712508
- 106 Alder Place
- 1408 Brigham Rd
- 116 Galway Dr
- 704 Emory Dr
- 904 Grove St
- 321 Nottingham Dr
- 16 Portofino Place
- 51 Treviso Place
- 301 Kinsale Dr
- 2 Banbury Ln Unit 2
- 416 Colony Woods Dr
- 20 Al Acqua Dr
- 411 Colony Woods Dr
- 4 Teahouse Ct
- 4711 Marena Place
- 35 Rogerson Dr
- 174 St Andrews Ln
- 119 Faison Rd
- 108 Ephesus Church Rd Unit 512
- 108 Ephesus Church Rd Unit 510
