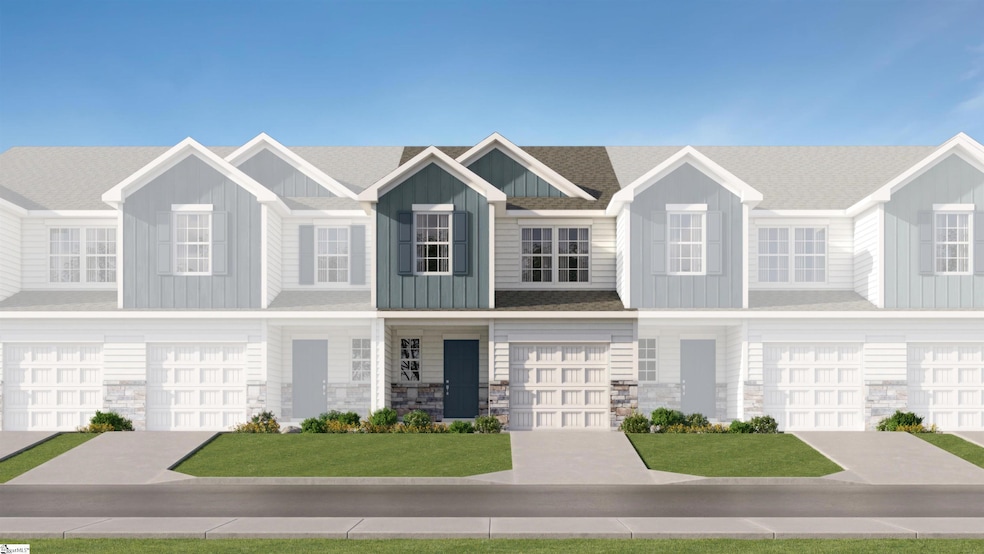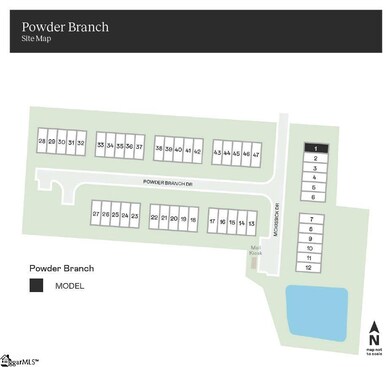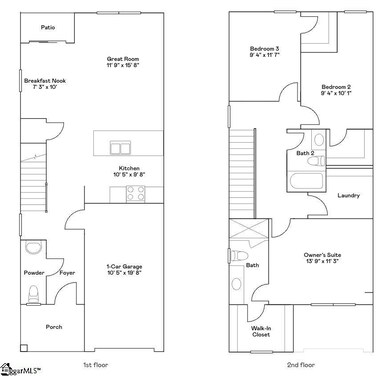
805 Powder Branch Dr Unit PB 15 Magnolia B Reidville, SC 29375
Estimated payment $1,522/month
Highlights
- Traditional Architecture
- Great Room
- Breakfast Room
- Reidville Elementary School Rated A
- Quartz Countertops
- 1 Car Attached Garage
About This Home
Welcome to Powder Branch, one of Lennar's newest townhouse communities located in the charming town of Reidville, South Carolina! This Magnolia Floorplan is a two-story townhome features a spacious and flexible open-concept floorplan on the first level that combines the kitchen, living and dining areas to maximize interior space. A nearby patio offers seamless outdoor living and entertainment. Three bedrooms are located on the second floor, including the luxurious owner’s suite with a full-sized bathroom. A single-car garage at the back of the home provides simple access and additional storage space.
Townhouse Details
Home Type
- Townhome
Year Built
- Built in 2025 | Under Construction
HOA Fees
- $110 Monthly HOA Fees
Parking
- 1 Car Attached Garage
Home Design
- Home is estimated to be completed on 6/30/25
- Traditional Architecture
- Brick Exterior Construction
- Slab Foundation
- Composition Roof
- Vinyl Siding
Interior Spaces
- 1,400-1,599 Sq Ft Home
- 2-Story Property
- Smooth Ceilings
- Great Room
Kitchen
- Breakfast Room
- Gas Oven
- Gas Cooktop
- Built-In Microwave
- Dishwasher
- Quartz Countertops
Flooring
- Carpet
- Luxury Vinyl Plank Tile
Bedrooms and Bathrooms
- 3 Bedrooms
- Walk-In Closet
Laundry
- Laundry Room
- Laundry on upper level
Schools
- Reidville Elementary School
- Florence Chapel Middle School
- James F. Byrnes High School
Utilities
- Central Air
- Heating System Uses Natural Gas
- Underground Utilities
- Tankless Water Heater
Additional Features
- Patio
- Lot Dimensions are 100x40
Community Details
- Built by Lennar
- Powder Branch Subdivision, Magnolia Floorplan
- Mandatory home owners association
Listing and Financial Details
- Tax Lot 15
Map
Home Values in the Area
Average Home Value in this Area
Property History
| Date | Event | Price | Change | Sq Ft Price |
|---|---|---|---|---|
| 04/22/2025 04/22/25 | For Sale | $214,999 | -- | $154 / Sq Ft |
Similar Homes in Reidville, SC
Source: Greater Greenville Association of REALTORS®
MLS Number: 1554830
- 801 Powder Branch Dr Unit PB 13 Magnolia AEL
- 727 Mckissick Dr Unit PB 07 Magnolia End
- 713 Mckissick Dr Unit PB 02 Chestnut B
- 735 Mckissick Dr Unit PB 11 Magnolia A
- 204 Harvest Wood Ln
- 129 Spring St
- 117 Dark Wood Ct
- 1848 Sourwood Dr
- 1512 Yellowwood Ct
- 797 John Anderson Dr
- 901 Powder Creek Dr Unit GT 50 Aspen (end)
- 905 Powder Creek Dr Unit GT 48 Aspen B
- 1507 Yellowwood Ct
- 1505 Yellowwood Ct
- 1269 Eutaw Springs Dr
- 820 Harper St
- 806 Harper St
- 195 Harbrooke Cir
- 138 Magnolia St
- 907 Powder Creek Dr Unit GT 47 Aspen B


