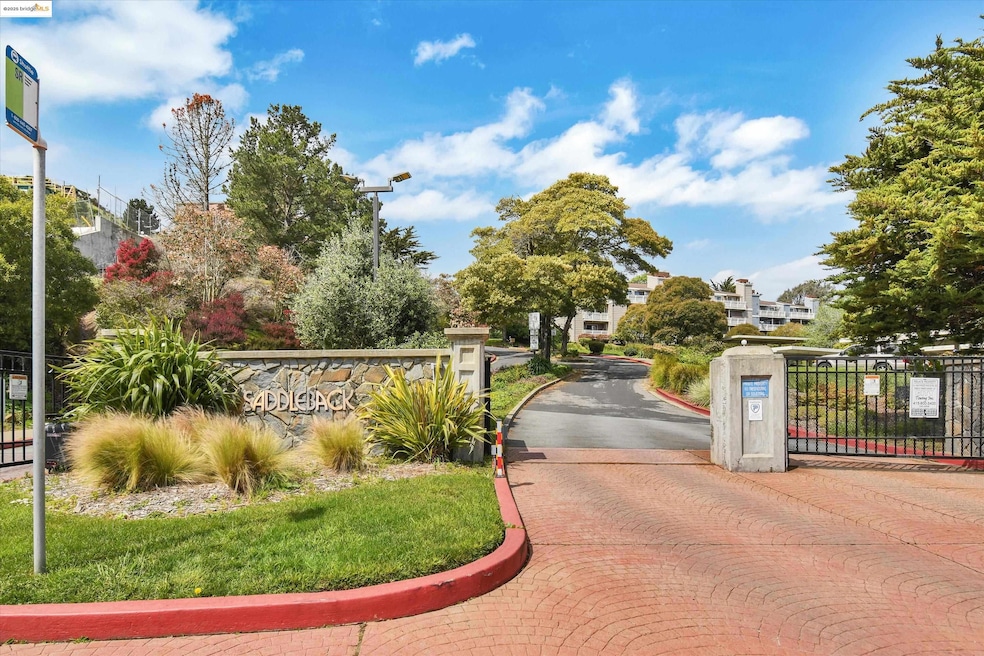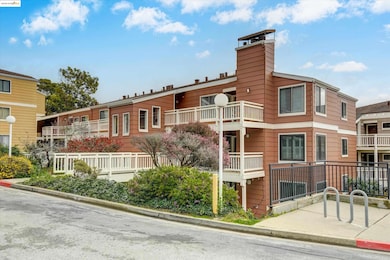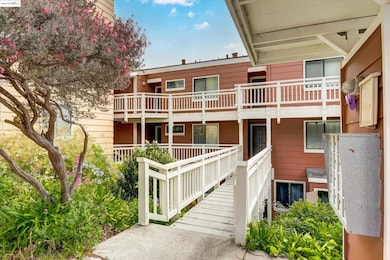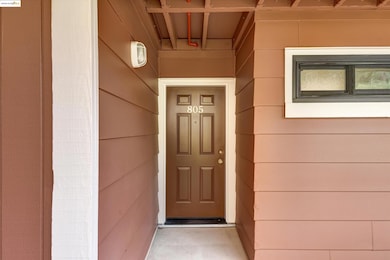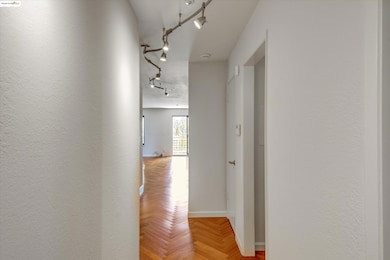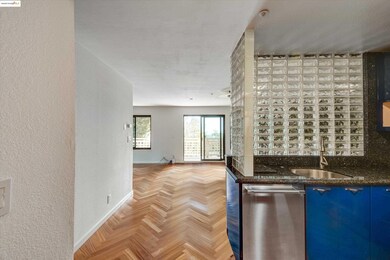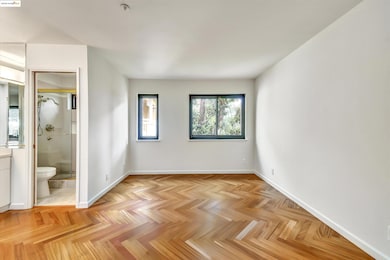
805 Red Leaf Ct San Francisco, CA 94134
Crocker Amazon NeighborhoodEstimated payment $5,816/month
Highlights
- Bay View
- Wood Flooring
- Stone Countertops
- Updated Kitchen
- End Unit
- Security Gate
About This Home
Beauty & serenity in this beautifully updated condo reflecting pride of ownership; simply one of the best. No expense was spared. Bay view level-in condo in Saddleback gated community. Custom enhancements including: Anderson Windows & Doors, chevron pattern hardwood flooring, upgraded kitchen w/new Thermador & Maytag stainless steel energy efficient appliances, pull outs, soft close, rotating cabinet under granite counter, new kitchen faucet, sophisticated wet bar, wine cooler & storage coordinated with kitchen cabinetry, radiant ceiling heat, stunning glass brick wall for elegant separation of kitchen & dining room, 6 panel beveled mirrors in living room, built-in library shelves in living room bank a picture window, upgraded fireplace w/custom mantel & sides, new paint, elegant lighting fixtures, new toilets, hard wired for speakers in master bedroom & living room, generous closets, mirrored closet doors, ensuite master bedroom with spacious closets. The second & third bedrooms are ideal for remote workers, family & little ones. Bosch w/d & ironing board in custom laundry room. 1 deeded covered parking space. EV charging station planned by HOA. Peaceful balcony overlooking tot play area perfect for star gazing & relaxing. Access to SFO, US 101, 280, & 380.
Open House Schedule
-
Sunday, April 27, 20252:00 to 4:00 pm4/27/2025 2:00:00 PM +00:004/27/2025 4:00:00 PM +00:00Beauty & serenity in this beautifully updated condo reflecting pride of ownership; simply one of the best. No expense was spared. Bay view level-in condo in Saddleback gated community. Custom enhancements including: Anderson Windows & Doors, chevron pattern hardwood flooring, upgraded kitchen w/new Thermador & Maytag stainless steel energy efficient appliances, pull outs, soft close, rotating cabinet under granite counter, new kitchen faucet, sophisticated wet bar, wine cooler & storage coordinated with kitchen cabinetry, radiant ceiling heat, stunning glass brick wall for elegant separation of kitchen & dining room, 6-panel beveled mirrors in living room, built-in library shelves in living room bank a picture window, upgraded fireplace w/custom mantel & sides, new paint, elegant lighting fixtures, new toilets, hardwired for speakers in master bedroom & living room, generous closets, mirrored closet doors, ensuite master bedroom with spacious closets. The second & third bedrooms are ideal for remote work.Add to Calendar
-
Sunday, May 11, 20252:00 to 4:00 pm5/11/2025 2:00:00 PM +00:005/11/2025 4:00:00 PM +00:00Beauty & serenity in this beautifully updated condo reflecting pride of ownership; simply one of the best. No expense was spared. Bay view level-in condo in Saddleback gated community. Custom enhancements including: Anderson Windows & Doors, chevron pattern hardwood flooring, upgraded kitchen w/new Thermador & Maytag stainless steel energy efficient appliances, pull outs, soft close, rotating cabinet under granite counter, new kitchen faucet, sophisticated wet bar, wine cooler & storage coordinated with kitchen cabinetry, radiant ceiling heat, stunning glass brick wall for elegant separation of kitchen & dining room, 6 panel beveled mirrors in living room, built-in library shelves in living room bank a picture window, upgraded fireplace w/custom mantel & sides, new paint, elegant lighting fixtures, new toilets, hard wired for speakers in master bedroom & living room, generous closets, mirrored closet doors, ensuite master bedroom with spacious closets. The second & third bedrooms are ideal for remote workeAdd to Calendar
Property Details
Home Type
- Condominium
Est. Annual Taxes
- $3,314
Year Built
- Built in 1987
HOA Fees
- $768 Monthly HOA Fees
Parking
- 1 Parking Space
Property Views
- Bay
- Partial Bay or Harbor
Home Design
- Shingle Roof
- Wood Siding
Interior Spaces
- 1-Story Property
- ENERGY STAR Qualified Windows
- Insulated Windows
- Living Room with Fireplace
- Wood Flooring
- Security Gate
Kitchen
- Updated Kitchen
- Self-Cleaning Oven
- Built-In Range
- Dishwasher
- Stone Countertops
- Disposal
Bedrooms and Bathrooms
- 3 Bedrooms
- 2 Full Bathrooms
Laundry
- Laundry in unit
- Stacked Washer and Dryer
Eco-Friendly Details
- ENERGY STAR Qualified Appliances
- Energy-Efficient Lighting
Utilities
- No Cooling
- Radiant Heating System
- Thermostat
- Gas Water Heater
Additional Features
- Level Entry For Accessibility
- End Unit
- Ground Level
Listing and Financial Details
- Assessor Parcel Number 6423 022
Community Details
Overview
- Association fees include common area maintenance
- 273 Units
- Not Listed Association, Phone Number (800) 341-8940
- Crocker Amazon Subdivision
Security
- Fire and Smoke Detector
- Fire Sprinkler System
Map
Home Values in the Area
Average Home Value in this Area
Tax History
| Year | Tax Paid | Tax Assessment Tax Assessment Total Assessment is a certain percentage of the fair market value that is determined by local assessors to be the total taxable value of land and additions on the property. | Land | Improvement |
|---|---|---|---|---|
| 2024 | $3,314 | $276,744 | $121,925 | $154,819 |
| 2023 | $3,255 | $271,317 | $119,534 | $151,783 |
| 2022 | $3,194 | $265,997 | $117,190 | $148,807 |
| 2021 | $3,139 | $260,781 | $114,892 | $145,889 |
| 2020 | $3,148 | $258,107 | $113,714 | $144,393 |
| 2019 | $3,042 | $253,046 | $111,484 | $141,562 |
| 2018 | $2,942 | $248,084 | $109,298 | $138,786 |
| 2017 | $2,907 | $243,220 | $107,155 | $136,065 |
| 2016 | $2,835 | $238,451 | $105,054 | $133,397 |
| 2015 | $2,801 | $234,869 | $103,476 | $131,393 |
| 2014 | $2,728 | $230,268 | $101,449 | $128,819 |
Property History
| Date | Event | Price | Change | Sq Ft Price |
|---|---|---|---|---|
| 03/31/2025 03/31/25 | For Sale | $855,000 | -- | $682 / Sq Ft |
Deed History
| Date | Type | Sale Price | Title Company |
|---|---|---|---|
| Interfamily Deed Transfer | -- | None Available |
Mortgage History
| Date | Status | Loan Amount | Loan Type |
|---|---|---|---|
| Closed | $470,000 | New Conventional | |
| Closed | $432,000 | Negative Amortization | |
| Closed | $85,000 | Credit Line Revolving | |
| Closed | $400,000 | Stand Alone First | |
| Closed | $24,000 | Credit Line Revolving | |
| Closed | $311,250 | Stand Alone First | |
| Closed | $20,750 | Credit Line Revolving | |
| Closed | $27,000 | Credit Line Revolving | |
| Closed | $273,750 | Stand Alone First | |
| Closed | $164,000 | Stand Alone First |
Similar Homes in San Francisco, CA
Source: bridgeMLS
MLS Number: 41091507
APN: 6423-022
- 1103 Aspen Ct
- 305 Oak Ct
- 1606 Birchwood Ct
- 2107 Wildflower Ct
- 33 Mira Vista Ct
- 761 Rolph St
- 51-53 Castillo St
- 386 Bay Ridge Dr
- 283 Polaris Way
- 735 France Ave
- 52 Accacia St
- 715 Naples St
- 722 Naples St
- 188 Rolph St
- 566 Athens St
- 1029 San Luis Cir Unit 638
- 1010 San Antonio Cir Unit 222
- 1028 San Luis Cir Unit 631
- 1020 San Gabriel Cir Unit 447
- 159 Elderberry Ln
