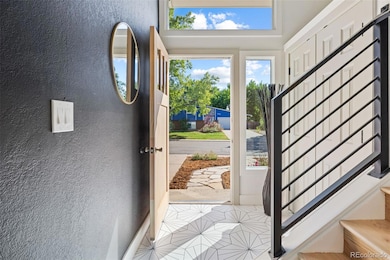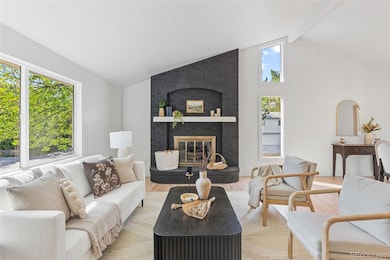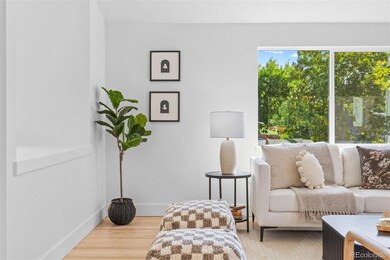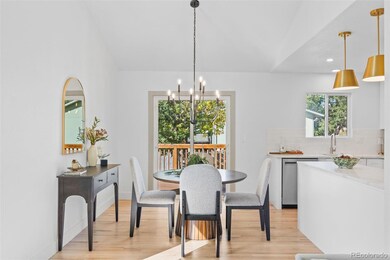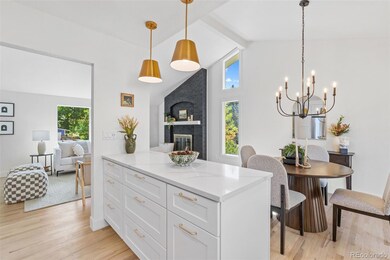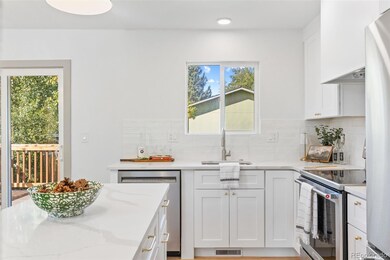
805 Sparta Dr Lafayette, CO 80026
Highlights
- Primary Bedroom Suite
- Open Floorplan
- Family Room with Fireplace
- Lafayette Elementary School Rated A
- Deck
- Vaulted Ceiling
About This Home
As of February 2025Nothing to do here but unpack! Welcome to the highly desired Centaur Village North and to this meticulously renovated, with designer finishes, move-in-ready home. The bright and inviting entrance welcomes you home with plenty of room to spread out and unwind as you enter into the heart of the home. The kitchen is equipped with upgraded stainless steel appliances, stunning quartz countertops and new soft close cabinetry. You will feel the difference when walking across the newly installed hardwood flooring on the main level (no LVL here!). Upgraded carpet and padding has never been lived on. Primary bedroom has a walk in closet and on-suite bathroom with double-sink vanity. Enjoy cold winter days as one or both of your wood-burning fireplaces crackle in the background. The lower level family room is light and bright with daylight windows and flexible space that could easily convert to a 4th bedroom or home office. New Trex deck in 2024 overlooks a flat fully-fenced park-like yard with mature trees. New paint inside and out! New Furnace and Central Air. Two blocks to Waneka Lake and its connecting recreational trail system and a convenient (1 mile) walk or bike to charming Old Town Lafayette. Enjoy the many restaurants, shops and recently announced, new this year, Farmer's Market! This quiet neighborhood and corner lot home's location is a gem! Located in Boulder Valley School district and in the boundary of the desired Centaurus High School for the incredible engineering program. Close to public transportation, hospitals and highways; yet tucked into a quiet residential community. Don't miss a chance to tour this Centaur Village beauty!
Last Agent to Sell the Property
Due South Realty Brokerage Email: taraz@duesouthrealty.biz,303-960-0799 License #100107135
Co-Listed By
Due South Realty Brokerage Email: taraz@duesouthrealty.biz,303-960-0799 License #100088030
Home Details
Home Type
- Single Family
Est. Annual Taxes
- $3,321
Year Built
- Built in 1978 | Remodeled
Lot Details
- 8,037 Sq Ft Lot
- East Facing Home
- Property is Fully Fenced
- Landscaped
- Corner Lot
- Level Lot
- Front and Back Yard Sprinklers
- Private Yard
Parking
- 2 Car Attached Garage
- Oversized Parking
- Parking Storage or Cabinetry
- Dry Walled Garage
Home Design
- Traditional Architecture
- Frame Construction
- Architectural Shingle Roof
- Radon Mitigation System
Interior Spaces
- 1,724 Sq Ft Home
- Multi-Level Property
- Open Floorplan
- Vaulted Ceiling
- Wood Burning Fireplace
- Double Pane Windows
- Entrance Foyer
- Family Room with Fireplace
- 2 Fireplaces
- Living Room with Fireplace
- Dining Room
- Finished Basement
- Natural lighting in basement
Kitchen
- Range with Range Hood
- Dishwasher
- Quartz Countertops
- Utility Sink
- Disposal
Flooring
- Wood
- Carpet
- Tile
Bedrooms and Bathrooms
- 3 Bedrooms
- Primary Bedroom Suite
- Walk-In Closet
Laundry
- Laundry Room
- Dryer
- Washer
Home Security
- Radon Detector
- Carbon Monoxide Detectors
- Fire and Smoke Detector
Outdoor Features
- Deck
- Rain Gutters
Location
- Ground Level
Schools
- Lafayette Elementary School
- Angevine Middle School
- Centaurus High School
Utilities
- Forced Air Heating and Cooling System
- Heating System Uses Natural Gas
- 110 Volts
- Natural Gas Connected
- Gas Water Heater
Community Details
- No Home Owners Association
- Centaur Village North Subdivision
Listing and Financial Details
- Exclusions: Staging Items
- Assessor Parcel Number R0076644
Map
Home Values in the Area
Average Home Value in this Area
Property History
| Date | Event | Price | Change | Sq Ft Price |
|---|---|---|---|---|
| 02/28/2025 02/28/25 | Sold | $815,000 | -1.6% | $473 / Sq Ft |
| 02/03/2025 02/03/25 | Price Changed | $828,000 | -1.4% | $480 / Sq Ft |
| 01/17/2025 01/17/25 | For Sale | $840,000 | +32.1% | $487 / Sq Ft |
| 06/14/2024 06/14/24 | Sold | $636,000 | -2.9% | $369 / Sq Ft |
| 05/17/2024 05/17/24 | For Sale | $655,000 | -- | $380 / Sq Ft |
Tax History
| Year | Tax Paid | Tax Assessment Tax Assessment Total Assessment is a certain percentage of the fair market value that is determined by local assessors to be the total taxable value of land and additions on the property. | Land | Improvement |
|---|---|---|---|---|
| 2024 | $3,321 | $38,130 | $14,131 | $23,999 |
| 2023 | $3,321 | $38,130 | $17,815 | $23,999 |
| 2022 | $2,864 | $30,490 | $13,907 | $16,583 |
| 2021 | $2,833 | $31,367 | $14,307 | $17,060 |
| 2020 | $2,765 | $30,252 | $11,440 | $18,812 |
| 2019 | $2,727 | $30,252 | $11,440 | $18,812 |
| 2018 | $2,410 | $26,402 | $10,944 | $15,458 |
| 2017 | $2,347 | $29,189 | $12,099 | $17,090 |
| 2016 | $2,120 | $23,092 | $8,836 | $14,256 |
| 2015 | $1,987 | $18,762 | $4,935 | $13,827 |
| 2014 | $1,622 | $18,762 | $4,935 | $13,827 |
Mortgage History
| Date | Status | Loan Amount | Loan Type |
|---|---|---|---|
| Open | $652,000 | New Conventional | |
| Previous Owner | $572,400 | Construction | |
| Previous Owner | $181,500 | New Conventional | |
| Previous Owner | $192,000 | New Conventional | |
| Previous Owner | $242,250 | Purchase Money Mortgage | |
| Previous Owner | $10,800 | Unknown | |
| Previous Owner | $184,800 | Purchase Money Mortgage | |
| Previous Owner | $75,143 | Stand Alone Second | |
| Previous Owner | $105,000 | No Value Available | |
| Closed | $23,100 | No Value Available |
Deed History
| Date | Type | Sale Price | Title Company |
|---|---|---|---|
| Special Warranty Deed | $815,000 | Land Title | |
| Special Warranty Deed | $636,000 | None Listed On Document | |
| Warranty Deed | -- | None Available | |
| Warranty Deed | $256,000 | Land Title Guarantee Company | |
| Warranty Deed | $255,000 | Landamerica | |
| Warranty Deed | $231,000 | First American Heritage Titl | |
| Interfamily Deed Transfer | -- | Land Title | |
| Interfamily Deed Transfer | $11,500 | -- | |
| Deed | -- | -- | |
| Warranty Deed | $94,500 | -- |
Similar Homes in Lafayette, CO
Source: REcolorado®
MLS Number: 8276453
APN: 1575033-10-003
- 901 Delphi Dr
- 910 Sparta Dr
- 1145 Sparta Dr
- 465 Vernier Ct
- 1035 Milo Cir Unit B
- 1055 Milo Cir Unit A
- 1120 Milo Cir Unit B
- 1202 Warrior Way Unit A1202
- 1105 Bacchus Dr Unit 8
- 1410 Bacchus Dr Unit A12
- 612 S Bermont Ave
- 1435 Agape Way
- 1225 Centaur Cir Unit A
- 1805 Chalcis Dr Unit E
- 1902 Pioneer Cir
- 1800 Ionic Dr Unit F34
- 1998 Foxtail Ln Unit B
- 1715 Pioneer Cir
- 1209 Centaur Cir Unit B
- 1402 Athene Dr

