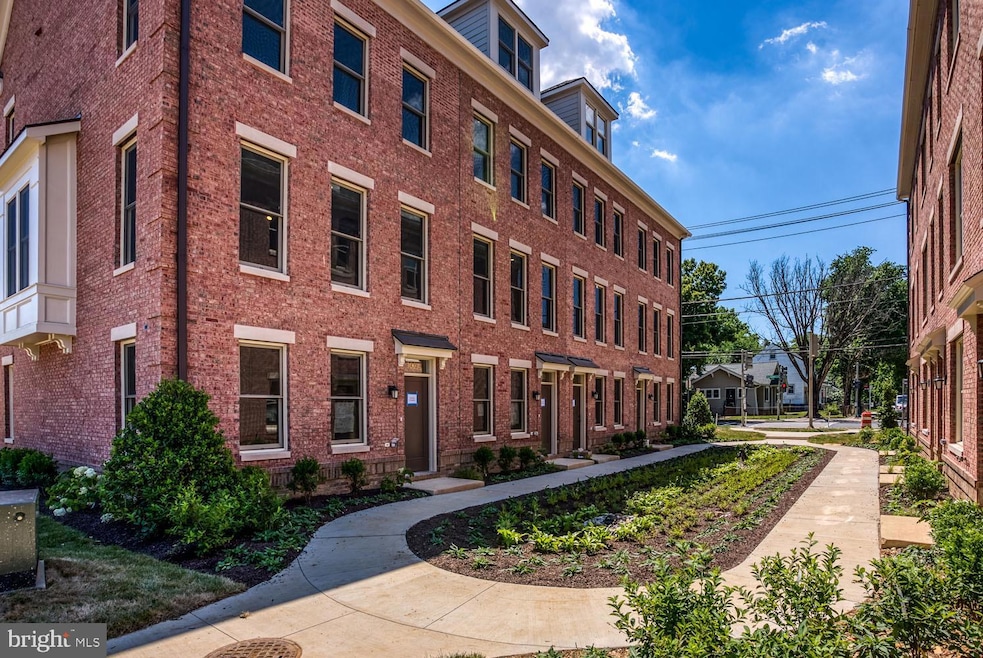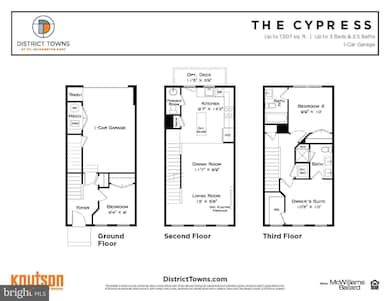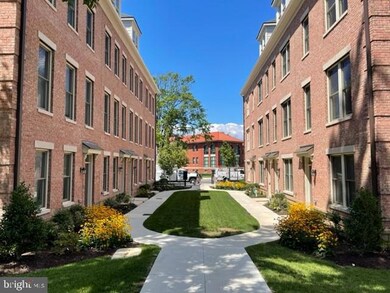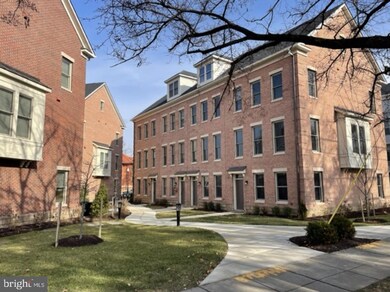UNDER CONTRACT
NEW CONSTRUCTION
805 Sycamore Dr SE Washington, DC 20032
Estimated payment $1,523/month
Total Views
6,141
3
Beds
3.5
Baths
1,548
Sq Ft
$152
Price per Sq Ft
Highlights
- New Construction
- 1 Fireplace
- Forced Air Heating and Cooling System
- Colonial Architecture
- 1 Car Attached Garage
- Property is in excellent condition
About This Home
*ADU HOME* Total maximum annual incomes (pre-tax amounts, projected over the next 12 months) for all persons who will live in this 50% MFI unit, by household size: $69,650 (3 people); $77,350 (4 people); $83,550 (5 people); $89,750 (6 people); $95,950 (7 people). New Construction: Cypress floor plan ready for immediate delivery!!! Beautiful 3BR/2.5 BA w/ on car garage.
Townhouse Details
Home Type
- Townhome
Year Built
- Built in 2022 | New Construction
Lot Details
- 1,073 Sq Ft Lot
- Property is in excellent condition
HOA Fees
- $100 Monthly HOA Fees
Parking
- 1 Car Attached Garage
- Rear-Facing Garage
- Garage Door Opener
Home Design
- Colonial Architecture
- Brick Exterior Construction
- Slab Foundation
- HardiePlank Type
Interior Spaces
- Property has 3 Levels
- 1 Fireplace
Bedrooms and Bathrooms
Utilities
- Forced Air Heating and Cooling System
- Natural Gas Water Heater
Community Details
- Congress Heights Subdivision
Listing and Financial Details
- Assessor Parcel Number 5868/S/0871
Map
Create a Home Valuation Report for This Property
The Home Valuation Report is an in-depth analysis detailing your home's value as well as a comparison with similar homes in the area
Home Values in the Area
Average Home Value in this Area
Tax History
| Year | Tax Paid | Tax Assessment Tax Assessment Total Assessment is a certain percentage of the fair market value that is determined by local assessors to be the total taxable value of land and additions on the property. | Land | Improvement |
|---|---|---|---|---|
| 2024 | $1,330 | $156,460 | $156,460 | $0 |
| 2023 | $949 | $111,640 | $111,640 | $0 |
| 2022 | $137 | $16,060 | $16,060 | $0 |
| 2021 | $68 | $16,060 | $16,060 | $0 |
Source: Public Records
Property History
| Date | Event | Price | Change | Sq Ft Price |
|---|---|---|---|---|
| 10/23/2024 10/23/24 | For Sale | $235,200 | -- | $152 / Sq Ft |
Source: Bright MLS
Deed History
| Date | Type | Sale Price | Title Company |
|---|---|---|---|
| Deed | -- | None Listed On Document |
Source: Public Records
Source: Bright MLS
MLS Number: DCDC2165108
APN: 5868S-0943
Nearby Homes
- 813 Sycamore Dr SE
- 815 Malcolm x Ave SE
- 712 Alabama Ave SE
- 1025 Sycamore Dr SE
- 3210 8th St SE Unit 9
- 3210 8th St SE Unit 1
- 1110 Savannah St SE Unit 24
- 1112 Savannah St SE Unit B-1
- 1112 Savannah St SE Unit 23
- 1112 Savannah St SE Unit 31
- 550 Malcolm x Ave SE
- 351 Parkland Place SE
- 349 Parkland Place SE
- 1229 Savannah Place SE
- 331 Parkland Place SE
- 766 Congress St SE
- 3316 Oxon Run Rd SE
- 1009 Congress St SE
- 3313 Cornwell Dr SE
- 1230 Congress St SE




