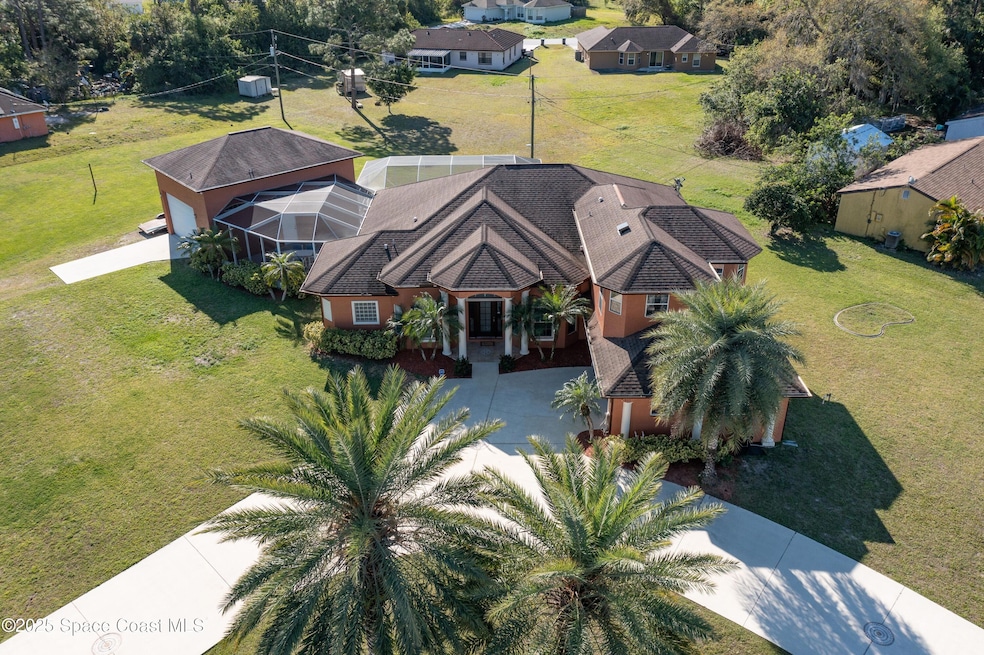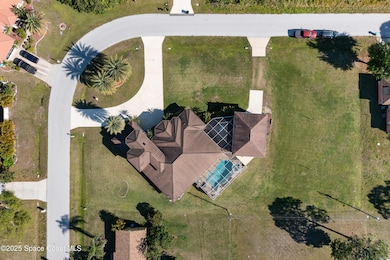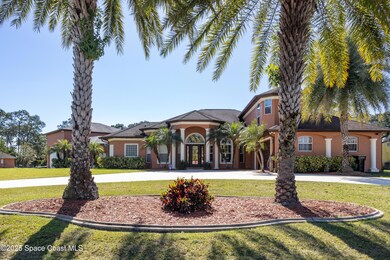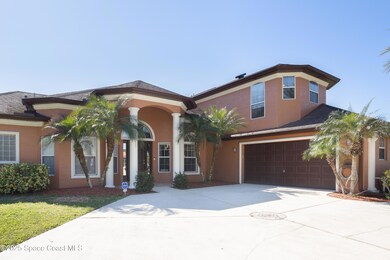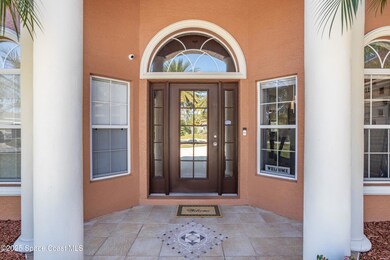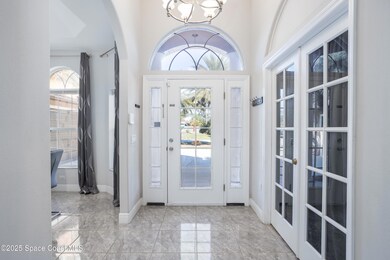
805 Tampa Ave SE Palm Bay, FL 32909
Estimated payment $3,906/month
Highlights
- Heated In Ground Pool
- 0.54 Acre Lot
- Vaulted Ceiling
- RV Access or Parking
- Contemporary Architecture
- Main Floor Primary Bedroom
About This Home
Multiple Offers! Custom home offers 5 beds, 4 baths, 2 garages. Impressive circular drive & stunning foyer. Many upgrades include rounded corners, archways, granite counters, high-end appliances, reverse osmosis, tankless HW, wine cooler, modern backsplash and lighting. Versatile living with a family room +a game room and formal dining. Huge primary suite offers a gorgeous bath- dual sinks and a custom, walk-in closet. The attached garage offers space for 2 vehicles, pantries, additional storage and a personal workspace. Entertaining is made easy on the fully screened, huge lanai! Summer kitchen. Enjoy the heated pool & spa with lights and fountains. Don't forget the detached garage equipped with 220 outlets, 2 roll down doors, 16 ft. ceilings and a full bath! Plenty of space for a boat or RV. This one owner home sits proudly on a .54 acre lot & is close to major employers, shopping, beaches & I95. See more... One Owner - .54 Lot, Additional Lot Available. His & Her Garages.
Custom Built with Tiled Rotunda, Columns,Rounded Corners, Built-ins. Numerous Pantries, Storage.
Kitchen with Reverse Osmosis Sink & Ice, Wine Cooler, Disposal, Microwave, Double Ovens. French Door Frige w. AI Vision. Pull-out Shelves, Upgraded Lighting & Blacksplash. Huge Walk-in Pantry, Laundry Tub
Primary Bedroom/ Bath Coffered Ceiling, Dual vanities, Roll-in Oversize Shower w. Rainfall Shower Head and 2-Person Jacuzzi Tub. Dressing Room (was Den) Shelves are not attached.
Split Bedroom Plan with 2 Guest Bedrooms and Full Bath
Upstairs Suite -Great for Multi-Generational 2 Bedrooms, Full Bath
Screened Lanai (1574 s.f.) Freshly Painted Cool Decking, Summer Kitchen with H&C Water, Fridge, Heated (Heat Pump) Pool & Spa, 2 Fountains with multi colored lights, built-in bench for party in the pool!
Attached 3-Car Garage. One Bay Air Conditioned used as Office/Workout 2 Car Side Entrance. Detached Garage (794 s.f.) with Full Bath, AC, Epoxy Floor,16 ft Ceilings, 220 Electric, 12X10 and 7X9 Roll down doors.
Tankless HW, Water Softener, Irrigation System with 6 Sprinkler Zones, Closed Circuit TV Alarm System
**** .26 Acre Adjacent Lot is Available at Additional Cost Seperately *****
Home Details
Home Type
- Single Family
Est. Annual Taxes
- $3,408
Year Built
- Built in 2007 | Remodeled
Lot Details
- 0.54 Acre Lot
- Northwest Facing Home
- Front and Back Yard Sprinklers
- Cleared Lot
Parking
- 5 Car Garage
- Garage Door Opener
- Circular Driveway
- Additional Parking
- RV Access or Parking
Home Design
- Contemporary Architecture
- Shingle Roof
- Concrete Siding
- Block Exterior
- Asphalt
Interior Spaces
- 2,860 Sq Ft Home
- 2-Story Property
- Built-In Features
- Vaulted Ceiling
- Ceiling Fan
- Entrance Foyer
- Screened Porch
- Pool Views
- Security System Owned
- Washer and Electric Dryer Hookup
Kitchen
- Eat-In Kitchen
- Breakfast Bar
- Electric Range
- Microwave
- Plumbed For Ice Maker
- Wine Cooler
- Disposal
Flooring
- Carpet
- Tile
Bedrooms and Bathrooms
- 5 Bedrooms
- Primary Bedroom on Main
- Split Bedroom Floorplan
- Dual Closets
- Walk-In Closet
- 4 Full Bathrooms
- Separate Shower in Primary Bathroom
Accessible Home Design
- Accessible Full Bathroom
- Central Living Area
Eco-Friendly Details
- Energy-Efficient Appliances
Pool
- Heated In Ground Pool
- Heated Spa
- In Ground Spa
- Waterfall Pool Feature
- Screen Enclosure
Outdoor Features
- Patio
- Outdoor Kitchen
- Separate Outdoor Workshop
Schools
- Turner Elementary School
- Stone Middle School
- Palm Bay High School
Utilities
- Multiple cooling system units
- Central Heating and Cooling System
- 220 Volts in Workshop
- Well
- Water Softener is Owned
- Septic Tank
- Cable TV Available
Community Details
- No Home Owners Association
- Port Malabar Unit 15 Subdivision
Listing and Financial Details
- Assessor Parcel Number 29-37-09-Go-00699.0-0007.00
Map
Home Values in the Area
Average Home Value in this Area
Tax History
| Year | Tax Paid | Tax Assessment Tax Assessment Total Assessment is a certain percentage of the fair market value that is determined by local assessors to be the total taxable value of land and additions on the property. | Land | Improvement |
|---|---|---|---|---|
| 2023 | $3,332 | $216,620 | $0 | $0 |
| 2022 | $3,217 | $210,320 | $0 | $0 |
| 2021 | $3,297 | $204,200 | $0 | $0 |
| 2020 | $3,234 | $201,390 | $0 | $0 |
| 2019 | $3,466 | $196,870 | $0 | $0 |
| 2018 | $3,385 | $193,200 | $0 | $0 |
| 2017 | $3,417 | $189,230 | $0 | $0 |
| 2016 | $3,180 | $185,340 | $8,400 | $176,940 |
| 2015 | $3,246 | $184,060 | $7,000 | $177,060 |
| 2014 | $3,265 | $182,600 | $7,000 | $175,600 |
Property History
| Date | Event | Price | Change | Sq Ft Price |
|---|---|---|---|---|
| 03/18/2025 03/18/25 | Pending | -- | -- | -- |
| 03/13/2025 03/13/25 | For Sale | $649,000 | -- | $227 / Sq Ft |
Deed History
| Date | Type | Sale Price | Title Company |
|---|---|---|---|
| Warranty Deed | -- | Attorney | |
| Warranty Deed | -- | Peninsula Title Services Llc | |
| Personal Reps Deed | $35,000 | Title Security & Escrow Of C |
Mortgage History
| Date | Status | Loan Amount | Loan Type |
|---|---|---|---|
| Open | $61,000 | No Value Available | |
| Open | $169,450 | No Value Available | |
| Previous Owner | $175,000 | No Value Available | |
| Previous Owner | $270,000 | No Value Available |
Similar Homes in Palm Bay, FL
Source: Space Coast MLS (Space Coast Association of REALTORS®)
MLS Number: 1039931
APN: 29-37-09-GO-00699.0-0007.00
- 851 Yacolt Rd SE
- 790 Underhill Ave SE
- 802 Taluga Ave SE
- 746 Underhill Ave SE
- 902 Ulster Ave SE
- 849 Talmadge Ave SE
- 1201 Tacoma St SE
- 896 Talmadge Ave SE
- 991 Taft Ave Unit Lot 10
- 984 Underhill Ave SE
- 873 Upland Ave SE
- 310 San Filippo Dr SE
- 1190 Jaslo St SE
- 901 Culpepper Ave SE
- 991 Tahiti Ave SE
- 1174 Hutchins St SE
- 640 Murset Ave SE
- 966 Tacaro Ave SE
- 922 Sable Cir SE
- 516 Alminar Ave SE
