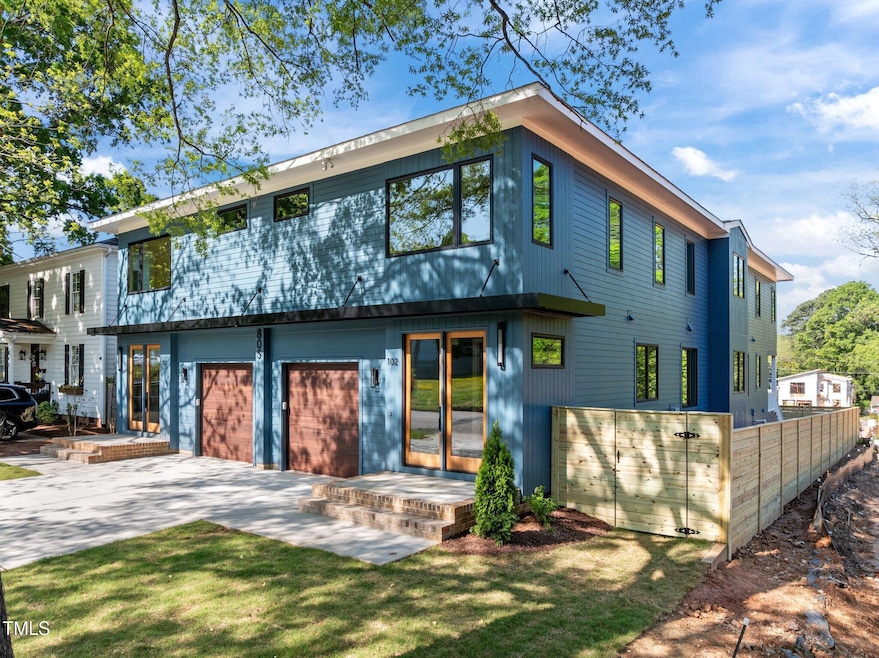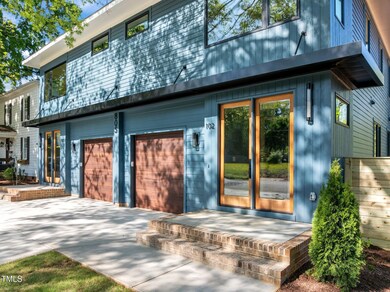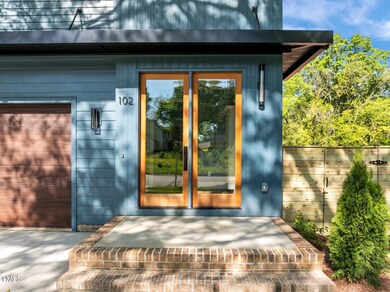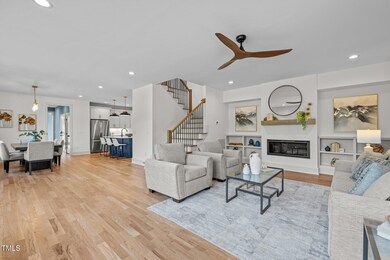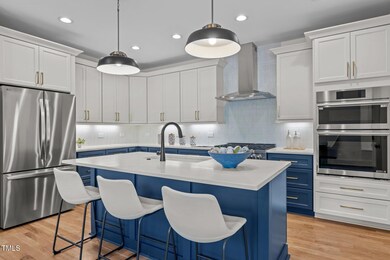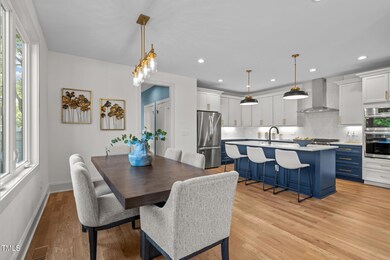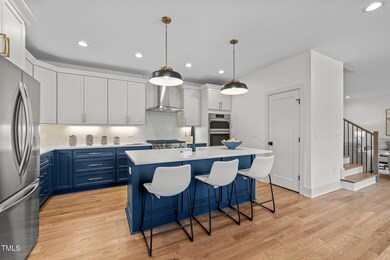
805 Tower St Unit 102 Raleigh, NC 27607
University Park NeighborhoodEstimated payment $7,888/month
Highlights
- New Construction
- Two Primary Bedrooms
- Contemporary Architecture
- Olds Elementary School Rated A
- Open Floorplan
- Wood Flooring
About This Home
Step into effortless sophistication with this stunning new construction- modern condo that's completely turnkey and lives like a townhouse—nestled in a pristine, walkable neighborhood just steps from the Village District's best shops, dining, and everyday conveniences.As you enter through the front door, you're welcomed by a gracious foyer that sets the tone for the refined finishes found throughout. Just off the foyer, a convenient pocket office provides a quiet, tucked-away space perfect for remote work, study, or creative pursuits.From there, the home opens up into a sun-drenched main living area, where a seamless open floor plan connects the luxury chef's kitchen, dining area, and spacious family room—all thoughtfully designed for both daily living and entertaining. The family room features a sleek modern fireplace, adding warmth and style to the bright, inviting space. Site-finished hardwoods along with 9ft ceilings run throughout the entire home, enhancing the home's clean, cohesive design.The chef's kitchen is a true centerpiece, boasting custom cabinetry, premium appliances, a large island with seating, and sophisticated finishes that elevate every detail.A private in-law suite on the main floor, offers flexible living for guests or multigenerational needs. Custom built-in storage throughout the home adds functionality without sacrificing style.Upstairs, discover a versatile loft area, full laundry room, two additional large bedrooms, full bath and the massive primary suite featuring dual walk-in closets, a spa-inspired bath with a huge tiled walk-in shower and luxury finishes.Enjoy outdoor living in your fenced-in yard, ideal for pets, gardening, or quiet relaxation. Don't miss this rare opportunity to own a stunning property in the highly sought-after Village District. Just steps from top dining, shopping, and downtown energy, this home combines urban convenience with neighborhood charm!
Townhouse Details
Home Type
- Townhome
Est. Annual Taxes
- $3,726
Year Built
- Built in 2025 | New Construction
Lot Details
- 6,970 Sq Ft Lot
- 1 Common Wall
- Gated Home
- Wood Fence
- Landscaped
- Garden
- Back Yard Fenced
HOA Fees
- $475 Monthly HOA Fees
Parking
- 1 Car Attached Garage
- Parking Storage or Cabinetry
- Inside Entrance
- Parking Accessed On Kitchen Level
- Front Facing Garage
Home Design
- Home is estimated to be completed on 4/25/25
- Contemporary Architecture
- Transitional Architecture
- Modernist Architecture
- Block Foundation
- Frame Construction
- Architectural Shingle Roof
- HardiePlank Type
Interior Spaces
- 3,005 Sq Ft Home
- 1-Story Property
- Open Floorplan
- Built-In Features
- Bookcases
- Woodwork
- Smooth Ceilings
- High Ceiling
- Ceiling Fan
- Recessed Lighting
- Chandelier
- Entrance Foyer
- Family Room
- Dining Room
- Home Office
- Loft
- Basement
- Crawl Space
Kitchen
- Built-In Double Oven
- Free-Standing Gas Oven
- Gas Range
- Range Hood
- Microwave
- Dishwasher
- Kitchen Island
- Quartz Countertops
- Disposal
Flooring
- Wood
- Ceramic Tile
Bedrooms and Bathrooms
- 4 Bedrooms
- Double Master Bedroom
- Dual Closets
- Walk-In Closet
- In-Law or Guest Suite
- Double Vanity
- Separate Shower in Primary Bathroom
- Bathtub with Shower
- Walk-in Shower
Laundry
- Laundry Room
- Laundry on upper level
Home Security
Outdoor Features
- Covered patio or porch
- Outdoor Storage
- Rain Gutters
Schools
- Olds Elementary School
- Martin Middle School
- Broughton High School
Horse Facilities and Amenities
- Grass Field
Utilities
- Multiple cooling system units
- Forced Air Heating and Cooling System
- Heating System Uses Natural Gas
- Heat Pump System
- Tankless Water Heater
- Gas Water Heater
Listing and Financial Details
- Assessor Parcel Number 0794946331
Community Details
Overview
- Association fees include ground maintenance
- 805 Tower Llc Association, Phone Number (919) 770-0519
- Maintained Community
Recreation
- Community Playground
- Park
Security
- Fire and Smoke Detector
Map
Home Values in the Area
Average Home Value in this Area
Tax History
| Year | Tax Paid | Tax Assessment Tax Assessment Total Assessment is a certain percentage of the fair market value that is determined by local assessors to be the total taxable value of land and additions on the property. | Land | Improvement |
|---|---|---|---|---|
| 2024 | $3,726 | $426,754 | $400,000 | $26,754 |
| 2023 | $3,336 | $304,194 | $275,000 | $29,194 |
| 2022 | $3,100 | $304,194 | $275,000 | $29,194 |
| 2021 | $2,980 | $304,194 | $275,000 | $29,194 |
| 2020 | $2,926 | $304,194 | $275,000 | $29,194 |
| 2019 | $2,356 | $201,547 | $160,000 | $41,547 |
| 2018 | $2,222 | $201,547 | $160,000 | $41,547 |
| 2017 | $2,117 | $201,547 | $160,000 | $41,547 |
| 2016 | $2,073 | $201,547 | $160,000 | $41,547 |
| 2015 | $2,235 | $213,905 | $157,950 | $55,955 |
| 2014 | $2,120 | $213,905 | $157,950 | $55,955 |
Property History
| Date | Event | Price | Change | Sq Ft Price |
|---|---|---|---|---|
| 04/25/2025 04/25/25 | For Sale | $1,275,000 | -- | $424 / Sq Ft |
Deed History
| Date | Type | Sale Price | Title Company |
|---|---|---|---|
| Warranty Deed | $390,000 | None Listed On Document | |
| Deed | -- | -- |
Mortgage History
| Date | Status | Loan Amount | Loan Type |
|---|---|---|---|
| Open | $1,499,726 | Credit Line Revolving | |
| Previous Owner | $450,000 | Reverse Mortgage Home Equity Conversion Mortgage | |
| Previous Owner | $232,500 | Reverse Mortgage Home Equity Conversion Mortgage | |
| Previous Owner | $40,000 | Credit Line Revolving |
Similar Homes in Raleigh, NC
Source: Doorify MLS
MLS Number: 10092036
APN: 0794.16-94-6331-000
- 809 Tower St
- 805 Tower St Unit 102
- 2305 Turners Alley
- 2415 Van Dyke Ave
- 617 Tower St
- 1011 Parker St
- 2417 Mayview Rd
- 609 Tower St
- 615 Daniels St Unit 318
- 615 Daniels St Unit 316
- 2601 Mayview Rd
- 2408 Everett Ave
- 712 Daniels St
- 2500 Everett Ave
- 2615 Bedford Ave
- 607 Smedes Place Unit B
- 605 Smedes Place Unit A
- 605 Smedes Place Unit B
- 2520 Ashley Ct
- 2506 Everett Ave
