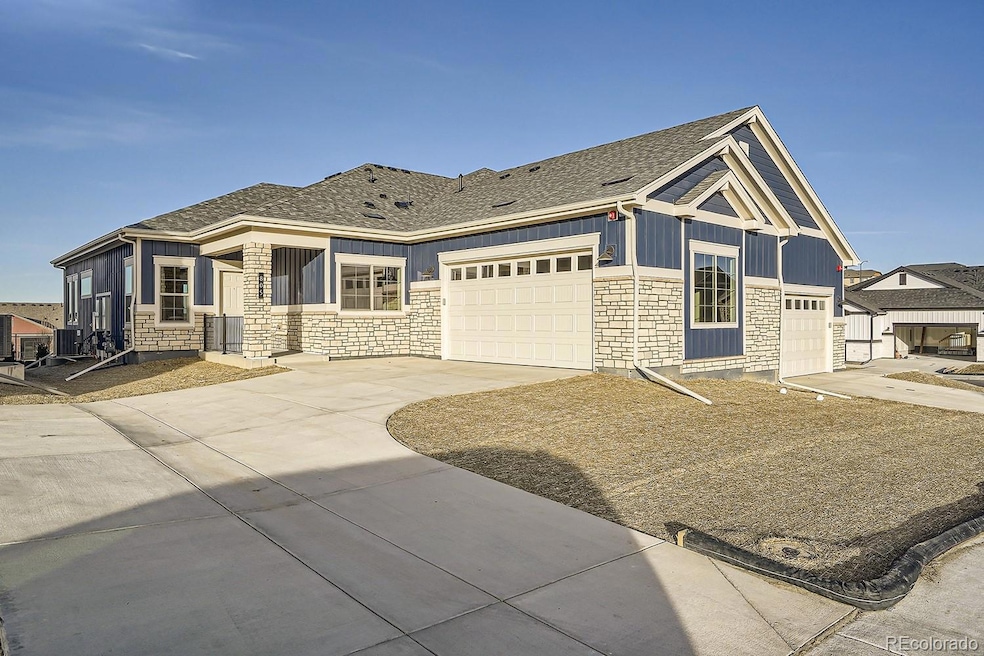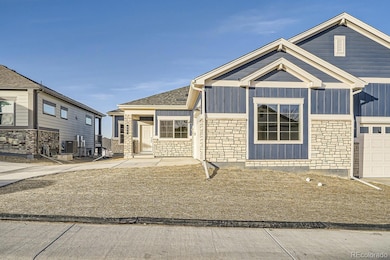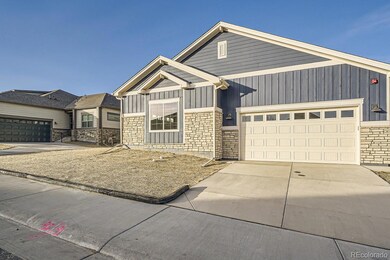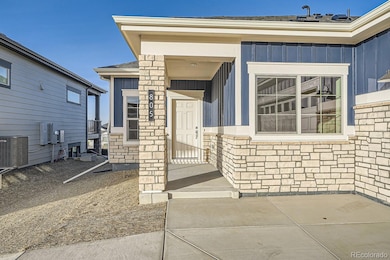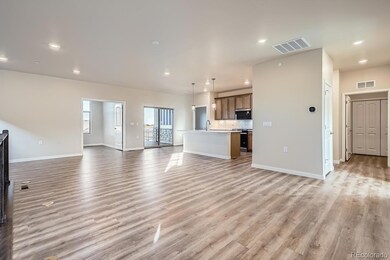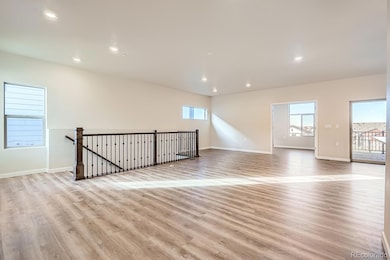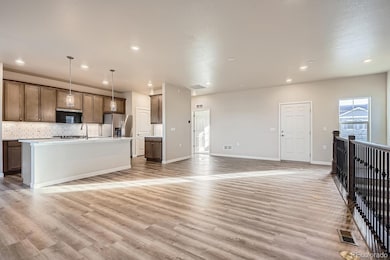
805 W 128th Place Westminster, CO 80234
Harmony Park NeighborhoodHighlights
- Primary Bedroom Suite
- Property is near public transit
- Great Room
- Open Floorplan
- Bonus Room
- Home Office
About This Home
As of January 2025This Lower Maintenance Vista floor plan is perfect for entertaining and features 3 Bedrooms plus a Private Office Space on the Main Level. Enjoy minimal steps in this Ranch style home that includes Full Primary Bedroom Suite, Main Floor Laundry and Open Kitchen. Continue further to the lower level that includes the 3rd Bedroom, Full Bath and Oversized Recreation Room. Utilize the over-sized two car garage to store bikes and other recreational gear. Located off 128th and Huron, this community is a sought-after neighborhood that combines a "small-town" feel with convenient access to a variety of shopping centers and restaurants. The Knolls at Big Dry Creek is a rare community that features several styles and sizes of homes that all fall under the low maintenance lifestyle. Photos of Model Offsite. Move in December 2024
Last Agent to Sell the Property
WK Real Estate Brokerage Email: swilliamson@livebouldercreek.com License #100056767

Townhouse Details
Home Type
- Townhome
Year Built
- Built in 2024
Lot Details
- 1 Common Wall
- Landscaped
- Front and Back Yard Sprinklers
HOA Fees
- $225 Monthly HOA Fees
Parking
- 2 Car Attached Garage
- Insulated Garage
- Dry Walled Garage
Home Design
- Frame Construction
- Composition Roof
Interior Spaces
- 1-Story Property
- Open Floorplan
- Double Pane Windows
- Great Room
- Dining Room
- Home Office
- Bonus Room
- Laundry Room
Kitchen
- Eat-In Kitchen
- Oven
- Microwave
- Dishwasher
- Disposal
Bedrooms and Bathrooms
- 3 Bedrooms | 2 Main Level Bedrooms
- Primary Bedroom Suite
- Walk-In Closet
- 3 Full Bathrooms
Finished Basement
- Basement Fills Entire Space Under The House
- Sump Pump
- Bedroom in Basement
- 1 Bedroom in Basement
- Crawl Space
Eco-Friendly Details
- Energy-Efficient Appliances
- Energy-Efficient Windows
- Energy-Efficient Construction
- Energy-Efficient HVAC
- Energy-Efficient Lighting
- Energy-Efficient Insulation
- Energy-Efficient Doors
- Energy-Efficient Thermostat
Schools
- Meridian Elementary School
- Thunder Vista Middle School
- Mountain Range High School
Utilities
- Forced Air Heating and Cooling System
- Tankless Water Heater
- Cable TV Available
Additional Features
- Covered patio or porch
- Property is near public transit
Community Details
- Association fees include insurance, ground maintenance, recycling, snow removal, trash, water
- Knolls Lifestyle Association, Phone Number (303) 530-0700
- Built by Boulder Creek Neighborhoods
- Westminster Subdivision, Vista Ll Floorplan
- The Knolls At Big Dry Creek Community
Listing and Financial Details
- Assessor Parcel Number R0216729
Map
Home Values in the Area
Average Home Value in this Area
Property History
| Date | Event | Price | Change | Sq Ft Price |
|---|---|---|---|---|
| 01/31/2025 01/31/25 | Sold | $721,407 | 0.0% | $296 / Sq Ft |
| 01/13/2025 01/13/25 | Pending | -- | -- | -- |
| 10/28/2024 10/28/24 | Price Changed | $721,100 | +1.1% | $296 / Sq Ft |
| 09/19/2024 09/19/24 | Price Changed | $713,100 | +0.2% | $292 / Sq Ft |
| 09/19/2024 09/19/24 | For Sale | $711,350 | 0.0% | $292 / Sq Ft |
| 08/30/2024 08/30/24 | Pending | -- | -- | -- |
| 08/22/2024 08/22/24 | Price Changed | $711,350 | +6.2% | $292 / Sq Ft |
| 07/29/2024 07/29/24 | Price Changed | $669,795 | +1.4% | $275 / Sq Ft |
| 07/08/2024 07/08/24 | For Sale | $660,660 | -- | $271 / Sq Ft |
Similar Homes in Westminster, CO
Source: REcolorado®
MLS Number: 5080896
- 672 W 128th Place
- 12841 Galapago St
- 12828 Fox Ct
- 844 W 128th Ave
- 12917 Fox St
- 830 W 128th Place
- 834 W 128th Place
- 841 W 128th Place
- 844 W 128th Place
- 823 W 126th Place
- 425 W 128th Dr
- 903 W 129th Place
- 900 W 128th Place
- 12941 Delaware St
- 1048 W 127th Place
- 860 W 132nd Ave Unit 206
- 860 W 132nd Ave Unit 255
- 860 W 132nd Ave Unit 216
- 860 W 132nd Ave Unit 224
- 884 W 124th Dr
