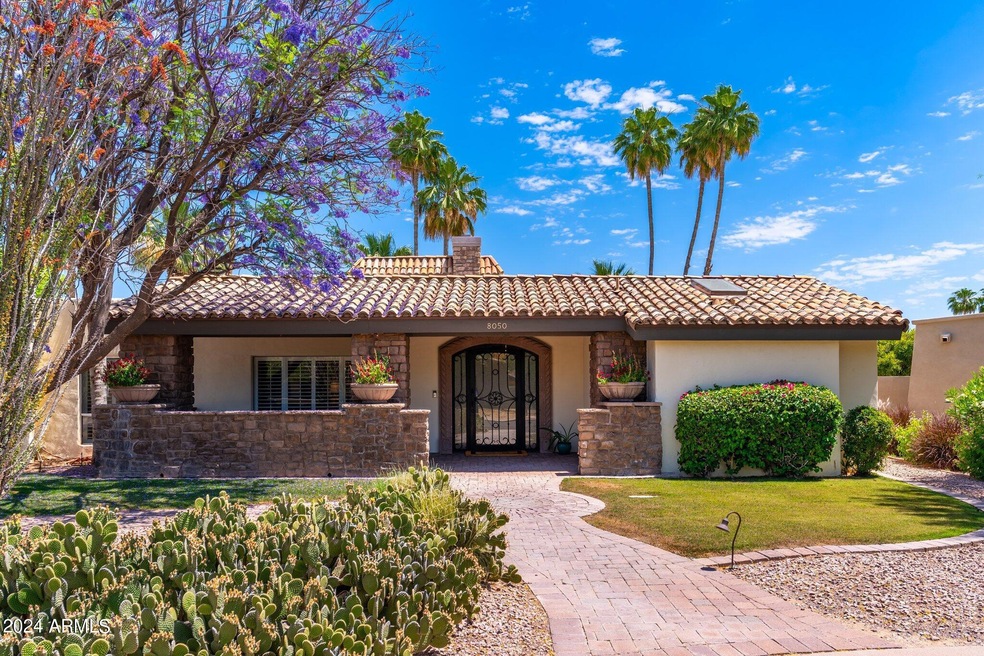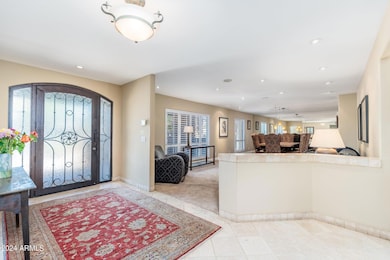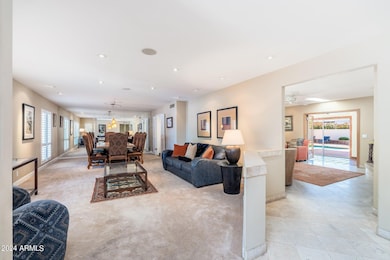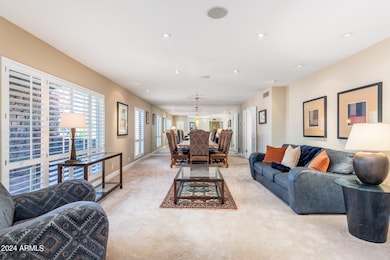
8050 E Del Mercurio Dr Scottsdale, AZ 85258
McCormick Ranch NeighborhoodHighlights
- Heated Spa
- 0.29 Acre Lot
- Spanish Architecture
- Cochise Elementary School Rated A
- Wood Flooring
- Granite Countertops
About This Home
As of December 2024Stunning McCormick Ranch Retreat: Nestled in prestigious McCormick Ranch, this exquisite residence offers the epitome of luxury living combined with the charm of suburban tranquility. Boasting exceptional amenities and an unbeatable location, this home is a haven for those seeking comfort, convenience, and style. Property highlights include 4 beds, 4 baths, diving pool, large backyard, private guest suite w/separate entrance, two-car garage, great restaurants nearby, miles of bike paths, numerous lakes, The Ranch's exclusive green belts, and the 3C's schools! Don't miss your chance to experience this remarkable residence. Call for your private tour today and discover the luxury, convenience, and charm that await within this exceptional property!
Home Details
Home Type
- Single Family
Est. Annual Taxes
- $4,181
Year Built
- Built in 1981
Lot Details
- 0.29 Acre Lot
- Desert faces the front and back of the property
- Block Wall Fence
- Front and Back Yard Sprinklers
- Sprinklers on Timer
- Grass Covered Lot
HOA Fees
- $21 Monthly HOA Fees
Parking
- 2 Car Direct Access Garage
- 3 Open Parking Spaces
- Garage Door Opener
Home Design
- Spanish Architecture
- Wood Frame Construction
- Tile Roof
- Foam Roof
- Block Exterior
- Stucco
Interior Spaces
- 3,418 Sq Ft Home
- 1-Story Property
- Ceiling Fan
- Double Pane Windows
- Family Room with Fireplace
Kitchen
- Eat-In Kitchen
- Breakfast Bar
- Built-In Microwave
- Kitchen Island
- Granite Countertops
Flooring
- Wood
- Carpet
- Stone
Bedrooms and Bathrooms
- 4 Bedrooms
- 4 Bathrooms
- Dual Vanity Sinks in Primary Bathroom
Accessible Home Design
- No Interior Steps
Pool
- Heated Spa
- Private Pool
- Pool Pump
- Diving Board
Outdoor Features
- Balcony
- Fire Pit
Schools
- Cochise Elementary School
- Cocopah Middle School
- Chaparral High School
Utilities
- Refrigerated Cooling System
- Mini Split Air Conditioners
- Mini Split Heat Pump
- Water Filtration System
- Water Softener
- High Speed Internet
- Cable TV Available
Listing and Financial Details
- Tax Lot 75
- Assessor Parcel Number 174-02-179
Community Details
Overview
- Association fees include ground maintenance
- Mccormick Ranch Poa, Phone Number (480) 860-1122
- Tierra Feliz 3 Subdivision
Recreation
- Bike Trail
Map
Home Values in the Area
Average Home Value in this Area
Property History
| Date | Event | Price | Change | Sq Ft Price |
|---|---|---|---|---|
| 12/16/2024 12/16/24 | Sold | $1,275,000 | -5.6% | $373 / Sq Ft |
| 11/14/2024 11/14/24 | Pending | -- | -- | -- |
| 09/27/2024 09/27/24 | Price Changed | $1,349,950 | -3.6% | $395 / Sq Ft |
| 08/23/2024 08/23/24 | For Sale | $1,399,950 | 0.0% | $410 / Sq Ft |
| 08/23/2024 08/23/24 | Off Market | $1,399,950 | -- | -- |
| 08/09/2024 08/09/24 | Price Changed | $1,399,950 | -3.5% | $410 / Sq Ft |
| 05/24/2024 05/24/24 | Price Changed | $1,450,000 | -9.4% | $424 / Sq Ft |
| 05/16/2024 05/16/24 | For Sale | $1,600,000 | -- | $468 / Sq Ft |
Tax History
| Year | Tax Paid | Tax Assessment Tax Assessment Total Assessment is a certain percentage of the fair market value that is determined by local assessors to be the total taxable value of land and additions on the property. | Land | Improvement |
|---|---|---|---|---|
| 2025 | $4,248 | $71,116 | -- | -- |
| 2024 | $4,181 | $67,730 | -- | -- |
| 2023 | $4,181 | $109,020 | $21,800 | $87,220 |
| 2022 | $3,942 | $85,060 | $17,010 | $68,050 |
| 2021 | $4,227 | $76,770 | $15,350 | $61,420 |
| 2020 | $4,185 | $71,480 | $14,290 | $57,190 |
| 2019 | $4,030 | $72,000 | $14,400 | $57,600 |
| 2018 | $3,891 | $65,280 | $13,050 | $52,230 |
| 2017 | $3,695 | $63,070 | $12,610 | $50,460 |
| 2016 | $3,615 | $52,710 | $10,540 | $42,170 |
| 2015 | $3,461 | $51,070 | $10,210 | $40,860 |
Mortgage History
| Date | Status | Loan Amount | Loan Type |
|---|---|---|---|
| Open | $892,500 | New Conventional | |
| Previous Owner | $203,266 | New Conventional | |
| Previous Owner | $70,000 | Credit Line Revolving | |
| Previous Owner | $240,000 | Unknown | |
| Previous Owner | $240,000 | New Conventional |
Deed History
| Date | Type | Sale Price | Title Company |
|---|---|---|---|
| Warranty Deed | $1,275,000 | Roc Title Agency | |
| Interfamily Deed Transfer | -- | None Available | |
| Interfamily Deed Transfer | -- | None Available | |
| Interfamily Deed Transfer | -- | None Available | |
| Joint Tenancy Deed | $255,000 | Fidelity National Title | |
| Interfamily Deed Transfer | -- | -- | |
| Interfamily Deed Transfer | -- | -- | |
| Interfamily Deed Transfer | -- | -- |
Similar Homes in Scottsdale, AZ
Source: Arizona Regional Multiple Listing Service (ARMLS)
MLS Number: 6704350
APN: 174-02-179
- 9049 N 81st St
- 9027 N 82nd St
- 9136 N 81st St
- 8165 E Del Marino Dr
- 8911 N 82nd St
- 9175 N 82nd St
- 9214 N 83rd St
- 8008 E Del Rubi Dr
- 8713 N 80th Place
- 9202 N 83rd Place
- 8165 E Del Cuarzo Dr
- 8187 E Del Caverna Dr
- 7878 E Gainey Ranch Rd Unit 41
- 8014 E Del Tesoro Dr
- 9254 N 82nd St
- 8424 E San Bernardo Dr
- 8210 E Del Cadena Dr
- 8051 E Del Cadena Dr
- 7710 E Gainey Ranch Rd Unit 139
- 7710 E Gainey Ranch Rd Unit 140






