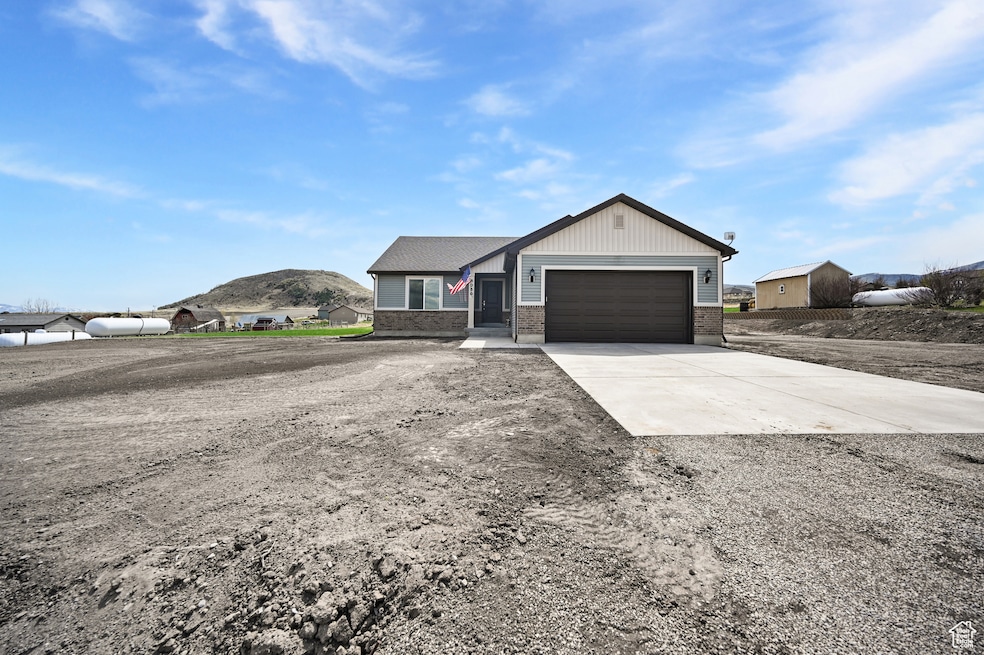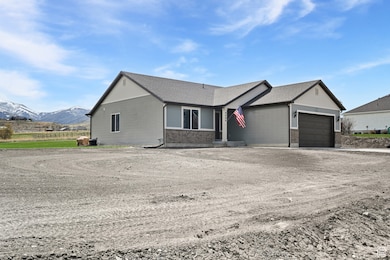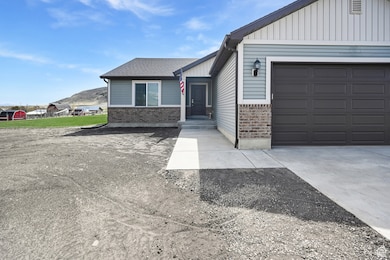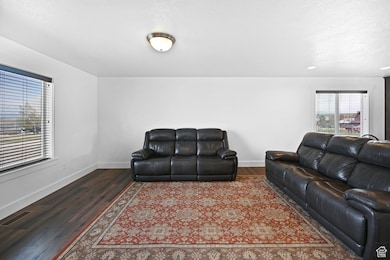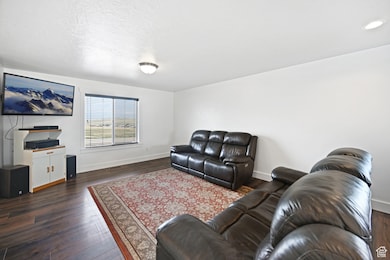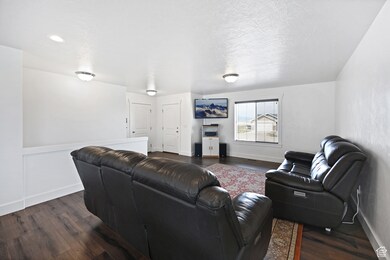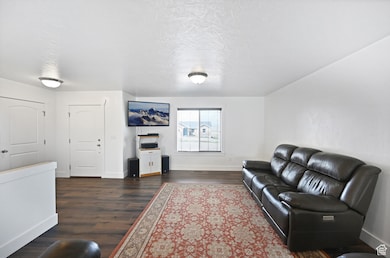
8050 W 1900 N Mendon, UT 84325
Peter NeighborhoodEstimated payment $3,521/month
Highlights
- RV or Boat Parking
- Lake View
- Rambler Architecture
- Mountainside School Rated A-
- Fruit Trees
- Main Floor Primary Bedroom
About This Home
Tucked into the rolling hills of Petersboro with panoramic views of Cache Valley and the Wellsville Mountains, This well maintained house is ready for you to call it home. The thoughtfully considered layout affords large living spaces, spacious bedrooms, a wide open basement, loads of storage and the ability to enjoy main level living. The main floor great room offers the perfect space for everyone to gather, enjoy a movie, play some games or hang out in the kitchen to enjoy conversation and a meal. But seriously who wouldn't love whipping up pancakes on a Saturday morning with views like these. Outside you'll find plush grass, a full sprinkler system, space to park the RV and motorized toys ( Room for a shop), fruit trees a fire pit that's made for summer nights and S'mores and spectacular views. The garage is over sized ( extra wide, extra deep and extra tall) and includes a shower bay that could be the perfect place to hose off or to bath your pets. So if you're looking for a home that's full of upgrades, offers large spaces, plenty of storage, and views for days this just might be the perfect house for you. Call today to schedule your private tour.
Open House Schedule
-
Saturday, April 26, 202511:00 am to 1:00 pm4/26/2025 11:00:00 AM +00:004/26/2025 1:00:00 PM +00:00Add to Calendar
Home Details
Home Type
- Single Family
Est. Annual Taxes
- $1,941
Year Built
- Built in 2015
Lot Details
- 0.76 Acre Lot
- Landscaped
- Sloped Lot
- Sprinkler System
- Fruit Trees
- Property is zoned Single-Family
HOA Fees
- $10 Monthly HOA Fees
Parking
- 2 Car Attached Garage
- RV or Boat Parking
Property Views
- Lake
- Mountain
Home Design
- Rambler Architecture
- Stone Siding
Interior Spaces
- 2,803 Sq Ft Home
- 2-Story Property
- Double Pane Windows
- Basement Fills Entire Space Under The House
Kitchen
- Gas Oven
- Microwave
- Disposal
Flooring
- Carpet
- Laminate
- Tile
Bedrooms and Bathrooms
- 3 Main Level Bedrooms
- Primary Bedroom on Main
- Walk-In Closet
Outdoor Features
- Open Patio
Schools
- Mountainside Elementary School
- South Cache Middle School
- Mountain Crest High School
Utilities
- Central Air
- Heating System Uses Propane
- Septic Tank
Community Details
- High Country Estates Subdivision
Listing and Financial Details
- Exclusions: Dryer, Washer
- Assessor Parcel Number 12-053-0008
Map
Home Values in the Area
Average Home Value in this Area
Tax History
| Year | Tax Paid | Tax Assessment Tax Assessment Total Assessment is a certain percentage of the fair market value that is determined by local assessors to be the total taxable value of land and additions on the property. | Land | Improvement |
|---|---|---|---|---|
| 2024 | $1,942 | $293,695 | $0 | $0 |
| 2023 | $2,081 | $294,460 | $0 | $0 |
| 2022 | $1,952 | $263,890 | $0 | $0 |
| 2021 | $1,497 | $311,946 | $60,400 | $251,546 |
| 2020 | $1,419 | $279,136 | $60,400 | $218,736 |
| 2019 | $1,501 | $279,136 | $60,400 | $218,736 |
| 2018 | $1,414 | $255,700 | $60,400 | $195,300 |
| 2017 | $1,359 | $129,390 | $0 | $0 |
| 2016 | $1,375 | $127,630 | $0 | $0 |
| 2015 | $522 | $49,250 | $0 | $0 |
| 2014 | $506 | $49,250 | $0 | $0 |
Property History
| Date | Event | Price | Change | Sq Ft Price |
|---|---|---|---|---|
| 04/18/2025 04/18/25 | For Sale | $600,000 | -- | $214 / Sq Ft |
Deed History
| Date | Type | Sale Price | Title Company |
|---|---|---|---|
| Warranty Deed | -- | Cache Title Logan | |
| Interfamily Deed Transfer | -- | Accommodation |
Mortgage History
| Date | Status | Loan Amount | Loan Type |
|---|---|---|---|
| Open | $132,500 | Credit Line Revolving | |
| Open | $290,000 | New Conventional | |
| Closed | $38,800 | Credit Line Revolving | |
| Closed | $219,687 | New Conventional | |
| Closed | $172,888 | Purchase Money Mortgage |
Similar Homes in Mendon, UT
Source: UtahRealEstate.com
MLS Number: 2079060
APN: 12-053-0008
- 13695 Highlander Cir
- 7639 W Highway 30
- 2666 Valley View W
- 6375 W 2000 N
- 6570 W 600 N
- 3478 W 12800 N Unit 4
- 6950 W 2700 N Unit 7
- 5900 W 1800 S
- 7625 W Highway 30
- 6475 W 2650 S
- 6398 W Center St
- 13700 N 3100 W
- 80 S 6000 W
- 3536 W 14100 N
- 12540 N Hillcrest Dr
- 251 S 5500 W
- 535 Pheaant Hollow Ln
- 149 E 600 N
- 9837 N Highway 38 Unit 13
- 9835 N Highway 38 Unit 11
