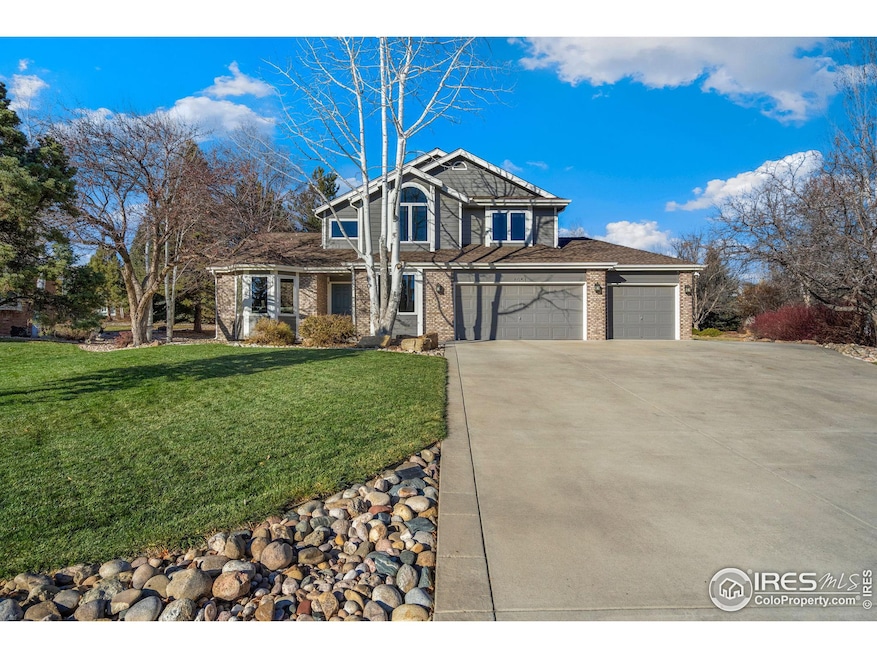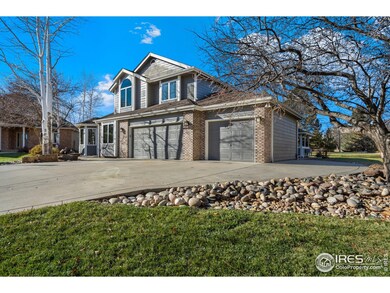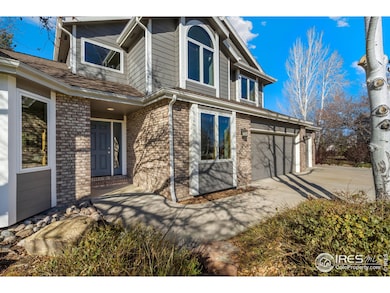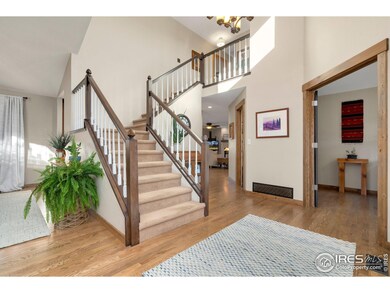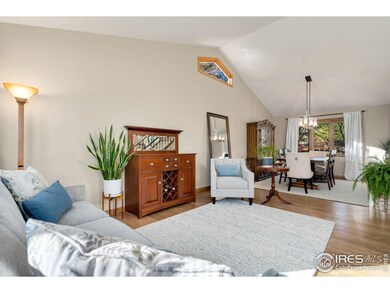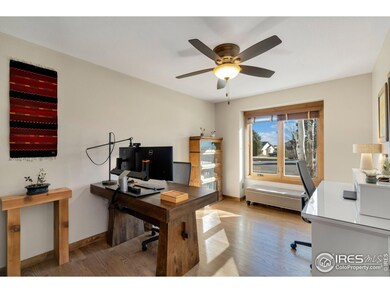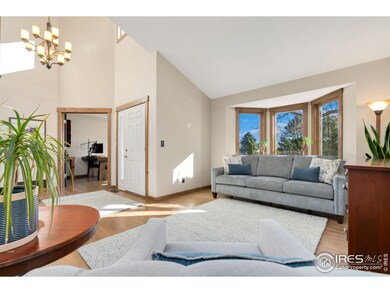
8051 Allott Ave Fort Collins, CO 80525
Highlights
- Wood Flooring
- Cul-De-Sac
- Eat-In Kitchen
- Home Office
- 3 Car Attached Garage
- Patio
About This Home
As of January 20258051 Allott Ave may just be the home of your dreams. This home sits on a .66 acre lot in the beautiful neighborhood of Manor Ridge Estates, Fort Collins. This home underwent a meticulous remodel in 2020 to include a fully remodeled kitchen with custom walnut cabinets, quartz countertops, bar prep sink and gorgeous stainless steel appliances that include a Wolf Induction Range along with a large island for everyone to gather around. This kitchen was thoughtfully designed with pull out shelves and soft close drawers and hinges that make this not only appealing but functional . The kitchen truly is the heart of the home and you will be so excited to spend time in such a well designed and beautiful space. The main floor of this home greets you with richly stained real wood floors . New Marvin windows were installed just a few years ago and no expense was spared. As you walk into the main level you will find a home office , living and dining room with vaulted ceiling, then step into the stunning kitchen and family room. The family room has a new fireplace and stone surround with both switch and remote capability. You will also find all new light fixtures including bluetooth compatible can lights .Walking upstairs you will notice the nicely updated railing . The second level is home to the spacious Primary suite which looks over the lush landscape of the backyard. This room has everything you could want including primary bath with updated vanity in the 5 piece bathroom with walk in closet. 2 more bedrooms and a full bath round out the second floor. The basement is finished with a bedroom or flex room, large rec room and a 3/4 bath. An additional hobby room and storage also make this a super space ! The yard you have to see to believe; a gazebo, firepit area, a huge patio and even a horseshoe pit ! The lush landscape is gorgeous year round. So much amazing outdoor space to enjoy and a nice shed for outdoor storage.
Home Details
Home Type
- Single Family
Est. Annual Taxes
- $5,254
Year Built
- Built in 1992
Lot Details
- 0.66 Acre Lot
- Cul-De-Sac
- Sprinkler System
HOA Fees
- $38 Monthly HOA Fees
Parking
- 3 Car Attached Garage
Home Design
- Wood Frame Construction
- Composition Roof
Interior Spaces
- 3,399 Sq Ft Home
- 2-Story Property
- Gas Fireplace
- Window Treatments
- Family Room
- Dining Room
- Home Office
- Basement Fills Entire Space Under The House
- Laundry on main level
Kitchen
- Eat-In Kitchen
- Electric Oven or Range
- Self-Cleaning Oven
- Microwave
- Dishwasher
Flooring
- Wood
- Carpet
Bedrooms and Bathrooms
- 4 Bedrooms
Outdoor Features
- Patio
- Outdoor Storage
Schools
- Cottonwood Elementary School
- Erwin Middle School
- Loveland High School
Utilities
- Forced Air Heating and Cooling System
Community Details
- Manor Ridge Estates Subdivision
Listing and Financial Details
- Assessor Parcel Number R1315714
Map
Home Values in the Area
Average Home Value in this Area
Property History
| Date | Event | Price | Change | Sq Ft Price |
|---|---|---|---|---|
| 01/24/2025 01/24/25 | Sold | $900,000 | 0.0% | $265 / Sq Ft |
| 12/06/2024 12/06/24 | For Sale | $900,000 | -- | $265 / Sq Ft |
Tax History
| Year | Tax Paid | Tax Assessment Tax Assessment Total Assessment is a certain percentage of the fair market value that is determined by local assessors to be the total taxable value of land and additions on the property. | Land | Improvement |
|---|---|---|---|---|
| 2025 | $5,254 | $49,366 | $4,556 | $44,810 |
| 2024 | $5,254 | $49,366 | $4,556 | $44,810 |
| 2022 | $4,539 | $38,607 | $4,726 | $33,881 |
| 2021 | $4,659 | $39,718 | $4,862 | $34,856 |
| 2020 | $4,330 | $36,901 | $4,862 | $32,039 |
| 2019 | $4,277 | $36,901 | $4,862 | $32,039 |
| 2018 | $2,684 | $31,457 | $4,896 | $26,561 |
| 2017 | $2,325 | $31,457 | $4,896 | $26,561 |
| 2016 | $2,380 | $31,156 | $5,413 | $25,743 |
| 2015 | $2,360 | $31,150 | $5,410 | $25,740 |
| 2014 | $2,268 | $29,000 | $5,410 | $23,590 |
Mortgage History
| Date | Status | Loan Amount | Loan Type |
|---|---|---|---|
| Previous Owner | $100,000 | Credit Line Revolving | |
| Previous Owner | $324,000 | New Conventional | |
| Previous Owner | $353,250 | New Conventional | |
| Previous Owner | $70,000 | Credit Line Revolving | |
| Previous Owner | $304,000 | New Conventional | |
| Previous Owner | $304,000 | New Conventional | |
| Previous Owner | $163,500 | Unknown | |
| Previous Owner | $64,900 | Stand Alone Second | |
| Previous Owner | $120,000 | Unknown | |
| Previous Owner | $111,000 | Unknown |
Deed History
| Date | Type | Sale Price | Title Company |
|---|---|---|---|
| Special Warranty Deed | $900,000 | First American Title | |
| Interfamily Deed Transfer | -- | Fidelity National Title | |
| Warranty Deed | $380,000 | Land Title Guarantee Company | |
| Warranty Deed | $163,100 | -- | |
| Warranty Deed | $37,600 | -- |
Similar Homes in Fort Collins, CO
Source: IRES MLS
MLS Number: 1023122
APN: 96242-08-019
- 347 Turman Dr
- 108 Southside Ct
- 305 Jewel Ct
- 208 Colland Dr
- 508 Park Place
- 117 Victoria Dr
- 100 Victoria Dr
- 822 Crooked Creek Way
- 828 Crooked Creek Way
- 120 Triangle Dr
- 505 Coyote Trail Dr
- 721 Stonington Ln
- 600 W 67th St
- 7202 Avondale Rd
- 7145 Brittany Dr
- 620 Peyton Dr
- 601 Stoney Brook Rd
- 621 Jansen Dr
- 821 Wisteria Dr
- 7021 Egyptian Dr
