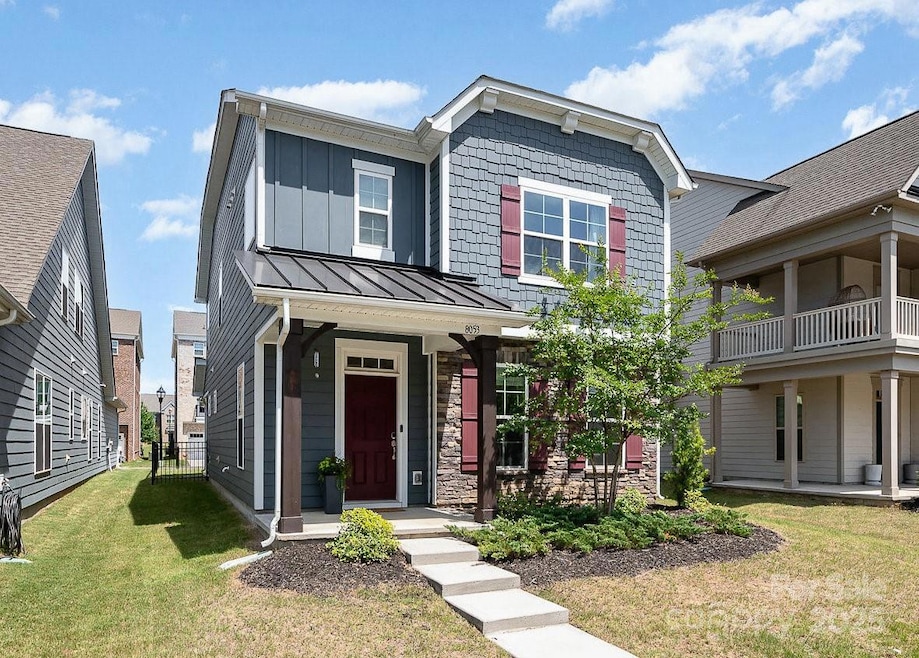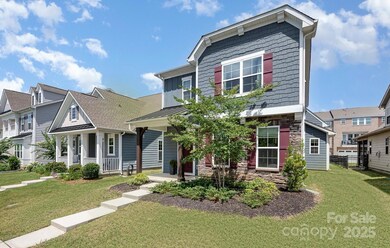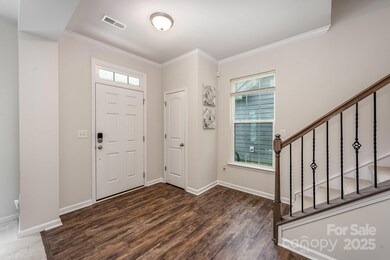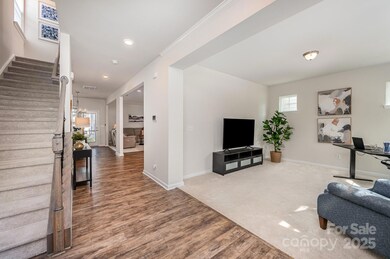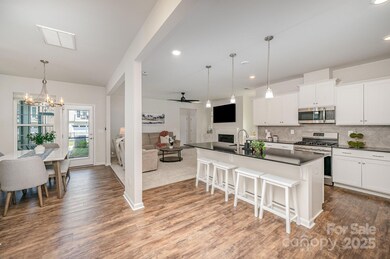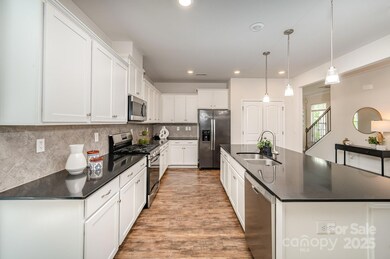
8053 Cornhill Ave Charlotte, NC 28277
Providence NeighborhoodHighlights
- Transitional Architecture
- Screened Porch
- Tile Flooring
- Ardrey Kell High Rated A+
- 2 Car Attached Garage
- Forced Air Heating and Cooling System
About This Home
As of February 2025Incredible opportunity to own a newer home in the heart of South Charlotte. Located near the Waverly area in Rea Farms. Exceptional schools! WALKING DISTANCE to Harris Teeter, Whole Foods, Lifetime Fitness in, Rea Farms Steam Academy, and various shops, restaurants, and entertainment options. Interior features include an open floor plan with a large island, gas stove, quartz countertops, large pantry, and tall shaker cabinets. The kitchen opens up to the family room with a gas fireplace and flanking built-ins for storage. The secondary staircase by the garage opens up to a big bonus/bedroom, the perfect man cave, workout, or playroom. A newly installed screen porch leading to a fenced-in yard offers hours of evening enjoyment. A two-car attached garage with a hybrid charging outlet is accessed from the alley.
Last Agent to Sell the Property
Keller Williams South Park Brokerage Email: matt.jackson@redbudgroup.com License #123263

Co-Listed By
Keller Williams South Park Brokerage Email: matt.jackson@redbudgroup.com License #266315
Home Details
Home Type
- Single Family
Est. Annual Taxes
- $4,522
Year Built
- Built in 2019
Lot Details
- Back Yard Fenced
- Level Lot
HOA Fees
- $108 Monthly HOA Fees
Parking
- 2 Car Attached Garage
- Rear-Facing Garage
Home Design
- Transitional Architecture
- Brick Exterior Construction
- Slab Foundation
Interior Spaces
- 2-Story Property
- Ceiling Fan
- Family Room with Fireplace
- Screened Porch
Kitchen
- Gas Oven
- Dishwasher
- Disposal
Flooring
- Tile
- Vinyl
Bedrooms and Bathrooms
- 4 Bedrooms
Schools
- Polo Ridge Elementary School
- Rea Farms Steam Academy Middle School
- Ardrey Kell High School
Utilities
- Forced Air Heating and Cooling System
- Heating System Uses Natural Gas
- Gas Water Heater
Community Details
- Cams Association, Phone Number (877) 672-2267
- Rea Farms Subdivision
- Mandatory home owners association
Listing and Financial Details
- Assessor Parcel Number 229-172-39
Map
Home Values in the Area
Average Home Value in this Area
Property History
| Date | Event | Price | Change | Sq Ft Price |
|---|---|---|---|---|
| 02/28/2025 02/28/25 | Sold | $645,000 | -2.3% | $247 / Sq Ft |
| 12/26/2024 12/26/24 | For Sale | $660,000 | +2.3% | $252 / Sq Ft |
| 12/24/2024 12/24/24 | Off Market | $645,000 | -- | -- |
| 10/29/2024 10/29/24 | Price Changed | $660,000 | -1.5% | $252 / Sq Ft |
| 08/26/2024 08/26/24 | Price Changed | $670,000 | -2.2% | $256 / Sq Ft |
| 07/23/2024 07/23/24 | Price Changed | $685,000 | -8.7% | $262 / Sq Ft |
| 07/15/2024 07/15/24 | Price Changed | $750,000 | -0.7% | $287 / Sq Ft |
| 07/12/2024 07/12/24 | For Sale | $755,000 | +53.5% | $289 / Sq Ft |
| 03/15/2021 03/15/21 | Sold | $492,000 | -2.8% | $188 / Sq Ft |
| 02/01/2021 02/01/21 | Pending | -- | -- | -- |
| 01/28/2021 01/28/21 | For Sale | $506,000 | -- | $194 / Sq Ft |
Tax History
| Year | Tax Paid | Tax Assessment Tax Assessment Total Assessment is a certain percentage of the fair market value that is determined by local assessors to be the total taxable value of land and additions on the property. | Land | Improvement |
|---|---|---|---|---|
| 2023 | $4,522 | $590,700 | $115,000 | $475,700 |
| 2022 | $3,810 | $390,700 | $115,000 | $275,700 |
| 2021 | $3,810 | $390,700 | $115,000 | $275,700 |
| 2020 | $3,877 | $115,000 | $115,000 | $0 |
| 2019 | $1,110 | $115,000 | $115,000 | $0 |
Mortgage History
| Date | Status | Loan Amount | Loan Type |
|---|---|---|---|
| Open | $579,855 | New Conventional | |
| Closed | $516,000 | New Conventional | |
| Previous Owner | $461,700 | New Conventional | |
| Previous Owner | $336,500 | New Conventional | |
| Previous Owner | $33,320 | New Conventional |
Deed History
| Date | Type | Sale Price | Title Company |
|---|---|---|---|
| Warranty Deed | $645,000 | None Listed On Document | |
| Warranty Deed | $492,000 | None Available | |
| Special Warranty Deed | $423,000 | None Available |
Similar Homes in the area
Source: Canopy MLS (Canopy Realtor® Association)
MLS Number: 4158521
APN: 229-172-39
- 7957 Reunion Row Dr
- 11679 Red Rust Ln
- 7035 Walnut Branch Ln
- 7015 Walnut Branch Ln
- 11308 Wheat Ridge Rd
- 6433 Raffia Rd
- 46 Five Creek Rd Unit 46
- 3 Five Creek Rd Unit 3
- 41 Five Creek Rd Unit 41
- 2 Five Creek Rd Unit 2
- 5726 Cactus Valley Rd Unit 238
- 12124 Red Rust Ln
- 11523 Glenn Abbey Way
- 5401 Sunningdale Dr
- 5310 Allison Ln
- 5419 Sunningdale Dr
- 5117 Allison Ln
- 6301 Royal Aberdeen Ct
- 5345 King Arthur Dr
- 10809 Wicklow Brook Ct
