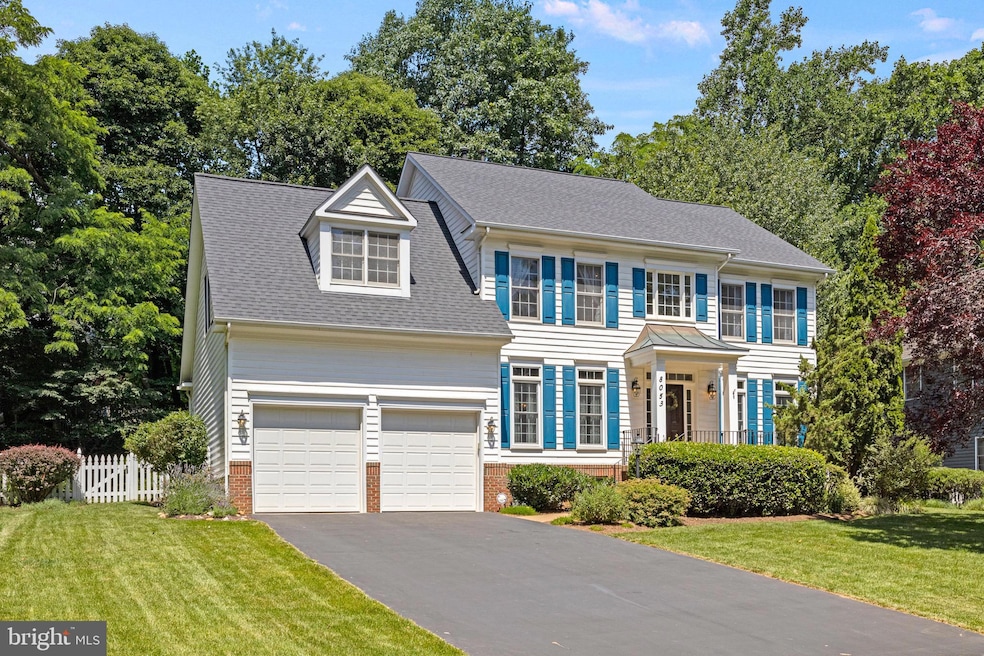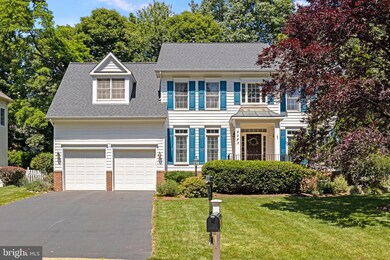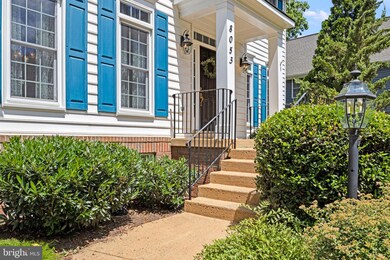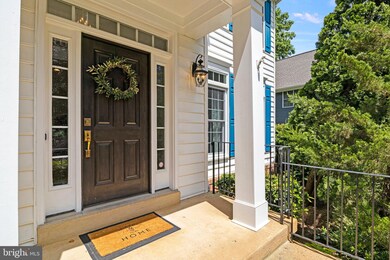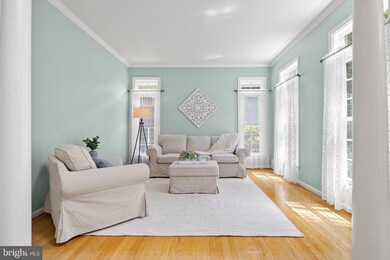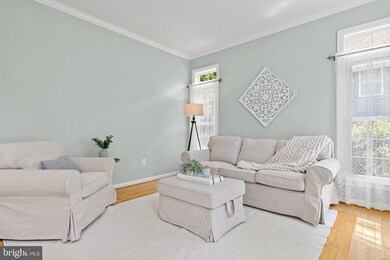
8053 Prichards Ct Dunn Loring, VA 22027
Highlights
- Eat-In Gourmet Kitchen
- View of Trees or Woods
- Colonial Architecture
- Stenwood Elementary School Rated A
- Open Floorplan
- Deck
About This Home
As of July 2024Welcome to 8053 Prichards Ct, a meticulously maintained 4-bedroom, 2-and-a-half-bathroom executive home nestled on a serene cul-de-sac in Dunn Loring. This property offers an array of fine features and is situated in a family-friendly community, making it the ideal place to call home.
As you approach, you're greeted by a beautifully landscaped yard, setting the stage for the elegance found within. Step inside to discover new carpeting and fresh paint throughout much of the house, creating a bright and inviting atmosphere.
This captivating residence seamlessly blends timeless charm with modern convenience. The foyer serves as a gracious introduction to the home's impressive layout, leading effortlessly to a formal living and dining room adorned with architectural details and bathed in natural light. These sophisticated spaces offer the perfect setting for intimate gatherings and elegant entertaining.
Beyond the formal areas lies a private home office, providing a quiet retreat for work or study. With its tranquil atmosphere and stylish design, this space offers both functionality and beauty, making it a sanctuary for productivity and creativity.
The heart of the home lies in the gourmet chef's kitchen, boasting stainless steel appliances, a granite island with gas cooktop, ample counter space, and an additional food pantry. It seamlessly extends into the family room with vaulted ceilings, a gas fireplace, and a wonderful deck, perfect for outdoor entertaining and enjoying the peaceful surroundings.
Upstairs, discover a gracious primary suite and three additional bedrooms, offering ample space and comfort for the whole family. The lower level provides plenty of space for relaxation and entertainment, with a partially finished area featuring rough-in plumbing for an additional bath if desired, along with an abundance of storage.
Updates include a new roof installed in 2023 with warranty coverage, an updated kitchen, and a refreshed master bath. The HVAC systems have been replaced within the last 7 years and come with an annual maintenance contract for peace of mind.
The kitchen boasts top-of-the-line GE Profile appliances, including a double oven, gas cooktop, and French door refrigerator, all under warranty since 2023-2024.
Beyond the property, you'll find yourself part of a vibrant community with convenient access to amenities. Dunn Loring Metro is just half a mile away, while the Mosaic District's restaurants and shopping are only 1½ miles away. Tysons Corner Mall is just 2½ miles away, and excellent Vienna schools are within easy reach.
Outdoor enthusiasts will appreciate being close to Dunn Loring Park, the W&OD Trail, and the Dunn Loring Pool. Plus, with easy access to the 495 Beltway and I-66, commuting is a breeze.
Don't miss your chance to make this your dream home in an unbeatable location.
Home Details
Home Type
- Single Family
Est. Annual Taxes
- $13,605
Year Built
- Built in 1997 | Remodeled in 2023
Lot Details
- 0.25 Acre Lot
- Southeast Facing Home
- Picket Fence
- Partially Fenced Property
- Extensive Hardscape
- Property is in excellent condition
- Property is zoned 130
Parking
- 2 Car Attached Garage
- 2 Driveway Spaces
- Front Facing Garage
Property Views
- Woods
- Garden
Home Design
- Colonial Architecture
- Architectural Shingle Roof
- Vinyl Siding
- Concrete Perimeter Foundation
- Copper Plumbing
Interior Spaces
- Property has 3 Levels
- Open Floorplan
- Built-In Features
- Chair Railings
- Crown Molding
- Wainscoting
- Cathedral Ceiling
- Ceiling Fan
- Recessed Lighting
- Fireplace With Glass Doors
- Marble Fireplace
- Fireplace Mantel
- Gas Fireplace
- ENERGY STAR Qualified Doors
- Insulated Doors
- Family Room Off Kitchen
- Formal Dining Room
Kitchen
- Eat-In Gourmet Kitchen
- Breakfast Area or Nook
- Double Oven
- Cooktop
- Ice Maker
- Dishwasher
- Stainless Steel Appliances
- Kitchen Island
- Upgraded Countertops
Flooring
- Wood
- Carpet
- Ceramic Tile
Bedrooms and Bathrooms
- 4 Bedrooms
- Walk-In Closet
- Bathtub with Shower
- Walk-in Shower
Laundry
- Laundry on main level
- Dryer
- Washer
Partially Finished Basement
- Heated Basement
- Walk-Up Access
- Rear Basement Entry
- Shelving
- Rough-In Basement Bathroom
- Basement Windows
Outdoor Features
- Deck
- Porch
Schools
- Stenwood Elementary School
- Thoreau Middle School
- Marshall High School
Utilities
- Forced Air Zoned Heating and Cooling System
- Natural Gas Water Heater
- Phone Available
- Cable TV Available
Community Details
- No Home Owners Association
- Built by Doll House Homes
- Prichards Corner Subdivision, Mosby English Basement Floorplan
Listing and Financial Details
- Tax Lot 12
- Assessor Parcel Number 0492 42 0012
Map
Home Values in the Area
Average Home Value in this Area
Property History
| Date | Event | Price | Change | Sq Ft Price |
|---|---|---|---|---|
| 07/30/2024 07/30/24 | Sold | $1,300,000 | -1.9% | $371 / Sq Ft |
| 07/01/2024 07/01/24 | Pending | -- | -- | -- |
| 06/27/2024 06/27/24 | Price Changed | $1,325,000 | -1.9% | $378 / Sq Ft |
| 06/12/2024 06/12/24 | For Sale | $1,350,000 | 0.0% | $386 / Sq Ft |
| 06/11/2024 06/11/24 | Off Market | $1,350,000 | -- | -- |
| 06/10/2024 06/10/24 | For Sale | $1,350,000 | -- | $386 / Sq Ft |
Tax History
| Year | Tax Paid | Tax Assessment Tax Assessment Total Assessment is a certain percentage of the fair market value that is determined by local assessors to be the total taxable value of land and additions on the property. | Land | Improvement |
|---|---|---|---|---|
| 2024 | $14,161 | $1,155,460 | $410,000 | $745,460 |
| 2023 | $13,540 | $1,144,210 | $410,000 | $734,210 |
| 2022 | $12,877 | $1,073,270 | $400,000 | $673,270 |
| 2021 | $11,414 | $929,050 | $380,000 | $549,050 |
| 2020 | $11,375 | $920,570 | $380,000 | $540,570 |
| 2019 | $11,120 | $897,930 | $380,000 | $517,930 |
| 2018 | $10,039 | $872,930 | $355,000 | $517,930 |
| 2017 | $10,182 | $837,930 | $320,000 | $517,930 |
| 2016 | $10,431 | $859,510 | $320,000 | $539,510 |
| 2015 | $9,833 | $838,930 | $310,000 | $528,930 |
| 2014 | $9,699 | $828,930 | $300,000 | $528,930 |
Mortgage History
| Date | Status | Loan Amount | Loan Type |
|---|---|---|---|
| Previous Owner | $60,000 | Credit Line Revolving | |
| Previous Owner | $408,672 | New Conventional | |
| Previous Owner | $417,000 | New Conventional | |
| Previous Owner | $42,250 | New Conventional |
Deed History
| Date | Type | Sale Price | Title Company |
|---|---|---|---|
| Warranty Deed | $1,300,000 | Ekko Title | |
| Deed | $422,590 | -- |
Similar Homes in the area
Source: Bright MLS
MLS Number: VAFX2182438
APN: 0492-42-0012
- 8103 Timber Valley Ct
- 2665 Manhattan Place Unit 2/303
- 2706 Manhattan Place
- 2710 Bellforest Ct Unit 308
- 2710 Bellforest Ct Unit 101
- 2720 Bellforest Ct Unit 409
- 8308 Colby St
- 8313 Syracuse Cir
- 8183 Carnegie Hall Ct Unit 209
- 8312 Winder St
- 2367 Jawed Place
- 2655 Prosperity Ave Unit 237
- 2655 Prosperity Ave Unit 410
- 2655 Prosperity Ave Unit 118
- 2655 Prosperity Ave Unit 110
- 2655 Prosperity Ave Unit 348
- 2655 Prosperity Ave Unit 252
- 2726 Gallows Rd Unit 1515
- 2726 Gallows Rd Unit 1502
- 8317 Mcneil St
