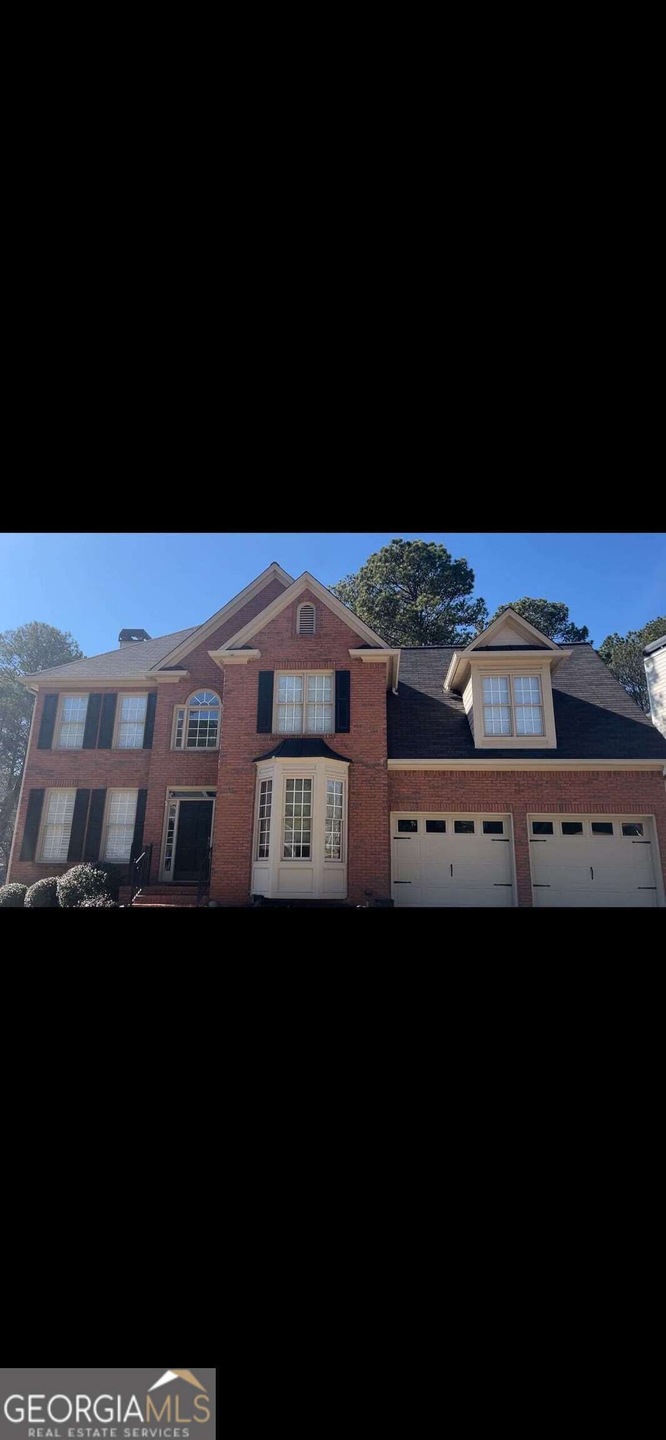Welcome to this stunning 4-bedroom, 3.5-bathroom home, perfectly designed for comfort and entertaining! Located in a family-friendly neighborhood with incredible amenities, this home offers both elegance and functionality. Step inside to a grand two-story family room featuring a beautiful gas fireplace and large windows that flood the space with natural light. The open-concept kitchen overlooks the family room and boasts Corian countertops, making it a great space for cooking and gathering. The main level also includes a versatile library/living room and a separate dining room that comfortably seats 8-10 guests-perfect for hosting special occasions. Upstairs, the spacious primary suite is a true retreat, complete with a walk-in closet and an ensuite bathroom featuring a whirlpool tub, separate shower, and double vanity. The secondary bedrooms are generously sized, and the hall bathroom conveniently connects to one of the bedrooms. The finished basement is a showstopper! It includes a media room, a large entertainment area, a dry bar, a spacious bedroom, and a full bathroom-ideal for guests or additional living space. Enjoy resort-style amenities, including two community pools, a tennis court, a playground, a clubhouse, and more! Conveniently located near shopping, restaurants, and top-rated schools, this home offers the perfect blend of luxury and convenience. Don't miss out-schedule your showing today!

