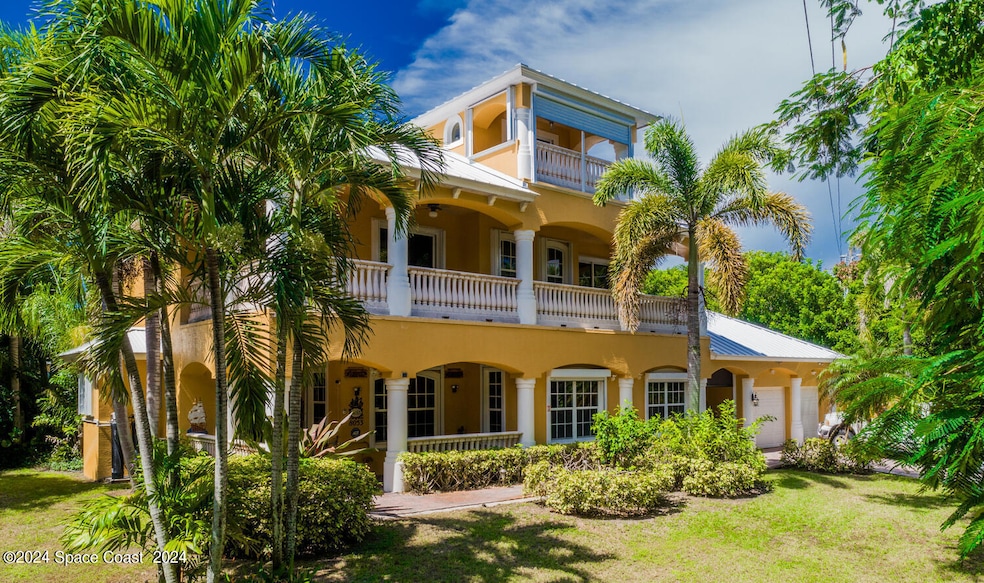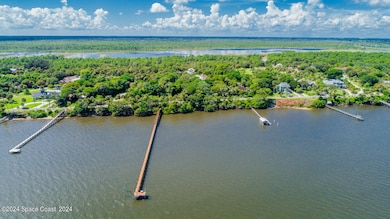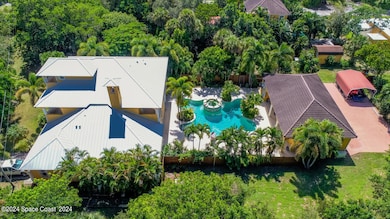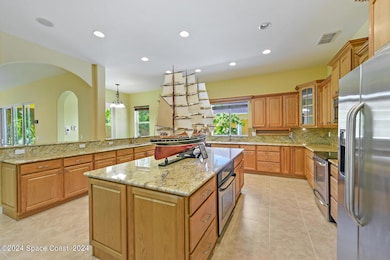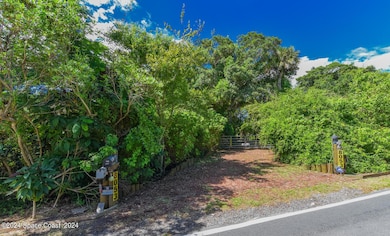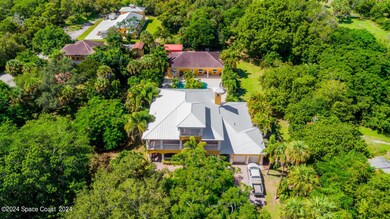
8053 S Indian River Dr Fort Pierce, FL 34982
Sandhill Crossing NeighborhoodEstimated payment $16,288/month
Highlights
- 137 Feet of Waterfront
- Intracoastal View
- 3 Acre Lot
- Property has ocean access
- In Ground Pool
- Open Floorplan
About This Home
:3 +- Acre Riverfront Estate Home w/ Att 2 car garage plus a detached1600 Square Foot 4 Car Garage under A/C, w/ full bath/gym & workshop, generator, Car Port & Concrete pad. Private 435 ft - Boat Dock /Pier built 2017 included .Hi & Dry w/30 ft elevation ''per owner''. Set back over 250' for privacy . 4600 under a/c 6,400 total, 10 ft ceiling Height,3 story, 4 bed, 4 bath, Granite Counters Kitchen & Baths,Double Oven, Media Room, Covered Balconies front and rear, Newer Aluminum Roof, Impact Windows 2nd & 3rd Floors, Electric Hurricane Panels first floor, 60,000 gallon free form resort salt water pool w/ spa. This Home has never been lived in ,now under market value, Private showings available .
Home Details
Home Type
- Single Family
Est. Annual Taxes
- $18,303
Year Built
- Built in 2006
Lot Details
- 3 Acre Lot
- 137 Feet of Waterfront
- Home fronts navigable water
- Property fronts an intracoastal waterway
- River Front
- Property fronts a county road
- East Facing Home
- Wood Fence
- Many Trees
Parking
- 6 Car Garage
- 2 Carport Spaces
- Garage Door Opener
- Guest Parking
- Additional Parking
Property Views
- Intracoastal
- River
Home Design
- Spanish Architecture
- Metal Roof
- Concrete Siding
- Block Exterior
- Asphalt
- Stucco
Interior Spaces
- 4,610 Sq Ft Home
- 3-Story Property
- Open Floorplan
- Ceiling Fan
- Wood Burning Fireplace
- Entrance Foyer
- Screened Porch
Kitchen
- Eat-In Kitchen
- Breakfast Bar
- Butlers Pantry
- Double Oven
- Electric Oven
- Electric Range
- Dishwasher
- Kitchen Island
Flooring
- Wood
- Carpet
- Tile
Bedrooms and Bathrooms
- 4 Bedrooms
- Split Bedroom Floorplan
- Dual Closets
- Walk-In Closet
- Jack-and-Jill Bathroom
- Separate Shower in Primary Bathroom
Laundry
- Laundry on upper level
- Dryer
- Washer
Home Security
- Closed Circuit Camera
- Hurricane or Storm Shutters
- High Impact Windows
Accessible Home Design
- Accessible Bedroom
- Accessible Common Area
- Central Living Area
- Level Entry For Accessibility
- Accessible Entrance
Pool
- In Ground Pool
- In Ground Spa
- Saltwater Pool
- Fence Around Pool
Outdoor Features
- Property has ocean access
- Balcony
- Terrace
- Separate Outdoor Workshop
Utilities
- Central Heating and Cooling System
- 200+ Amp Service
- Water Not Available
- Private Water Source
- Electric Water Heater
- Water Softener is Owned
- Sewer Not Available
- Private Sewer
Community Details
- No Home Owners Association
Listing and Financial Details
- Assessor Parcel Number 3518-311-0002-000-8
Map
Home Values in the Area
Average Home Value in this Area
Tax History
| Year | Tax Paid | Tax Assessment Tax Assessment Total Assessment is a certain percentage of the fair market value that is determined by local assessors to be the total taxable value of land and additions on the property. | Land | Improvement |
|---|---|---|---|---|
| 2024 | $18,303 | $1,049,469 | -- | -- |
| 2023 | $18,303 | $1,028,023 | $0 | $0 |
| 2022 | $17,082 | $934,674 | $0 | $0 |
| 2021 | $16,443 | $825,528 | $0 | $0 |
| 2020 | $16,261 | $806,883 | $0 | $0 |
| 2019 | $16,043 | $786,812 | $0 | $0 |
| 2018 | $15,086 | $770,818 | $0 | $0 |
| 2017 | $14,775 | $808,800 | $380,100 | $428,700 |
| 2016 | $14,012 | $732,900 | $275,700 | $457,200 |
| 2015 | $14,276 | $736,300 | $290,500 | $445,800 |
| 2014 | $13,788 | $698,700 | $0 | $0 |
Property History
| Date | Event | Price | Change | Sq Ft Price |
|---|---|---|---|---|
| 02/14/2025 02/14/25 | Price Changed | $2,650,000 | 0.0% | $575 / Sq Ft |
| 02/14/2025 02/14/25 | Price Changed | $2,650,000 | -1.9% | $575 / Sq Ft |
| 02/09/2025 02/09/25 | Price Changed | $2,700,000 | 0.0% | $586 / Sq Ft |
| 02/09/2025 02/09/25 | Price Changed | $2,700,000 | -1.8% | $586 / Sq Ft |
| 10/05/2024 10/05/24 | For Sale | $2,750,000 | 0.0% | $597 / Sq Ft |
| 08/21/2024 08/21/24 | For Sale | $2,750,000 | -- | $597 / Sq Ft |
Deed History
| Date | Type | Sale Price | Title Company |
|---|---|---|---|
| Warranty Deed | $650,000 | -- | |
| Warranty Deed | $301,000 | -- |
Mortgage History
| Date | Status | Loan Amount | Loan Type |
|---|---|---|---|
| Open | $150,000 | New Conventional | |
| Closed | $145,000 | Unknown | |
| Open | $407,000 | Fannie Mae Freddie Mac | |
| Closed | $542,500 | Seller Take Back | |
| Previous Owner | $30,657 | New Conventional |
Similar Homes in the area
Source: Space Coast MLS (Space Coast Association of REALTORS®)
MLS Number: 1026630
APN: 35-18-311-0002-0008
- 8073 S Indian River Dr
- 7909 S Indian River Dr
- 8111 S Indian River Dr
- 8307 S Indian River Dr
- 8309 S Indian River Dr
- 7405 S Indian River Dr
- 7205 S Indian River Dr
- 8945 S Indian River Dr
- 7009 S Indian River Dr
- 8995 S Indian River Dr
- 0 St Lucie Gardens Unit F10427412
- 7007 S Indian River Dr
- 6807 S Indian River Dr
- 3608 Red Tailed Hawk Dr
- 3508 Red Tailed Hawk Dr
- 5909 Yucca Dr
- 3408 Red Tailed Hawk Dr
- 7642 Barn Owl Dr
- 3404 Red Tailed Hawk Dr
- 7654 Eastern Bluebird Dr
