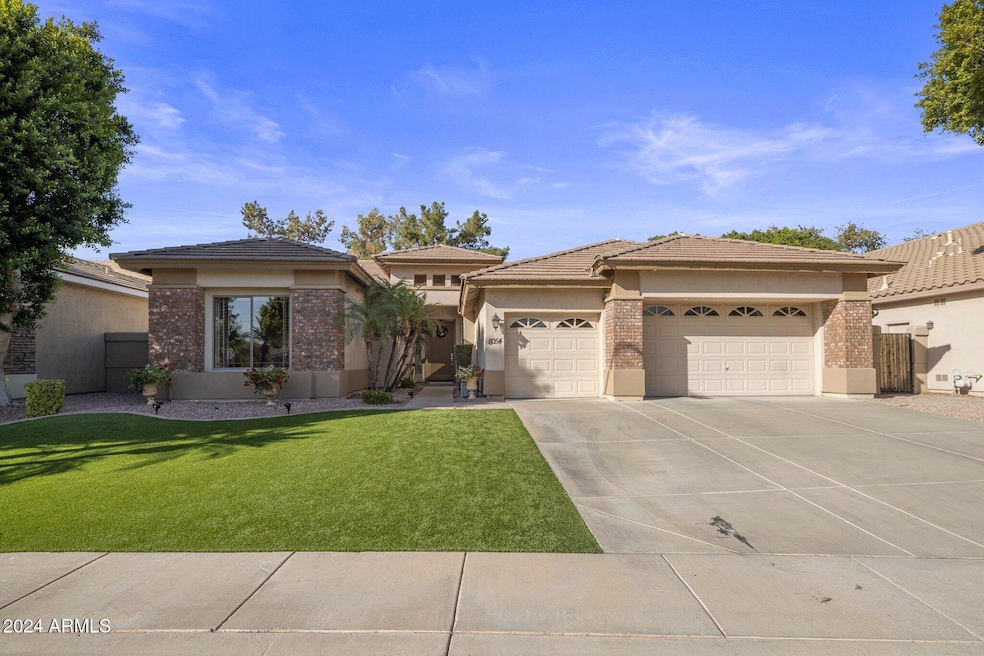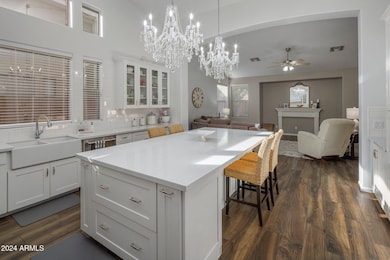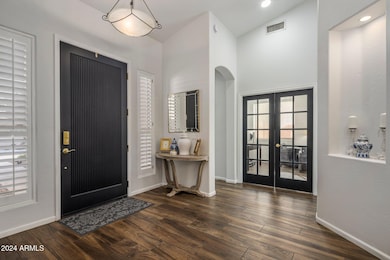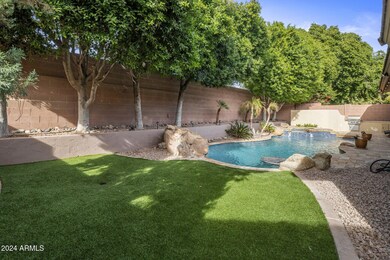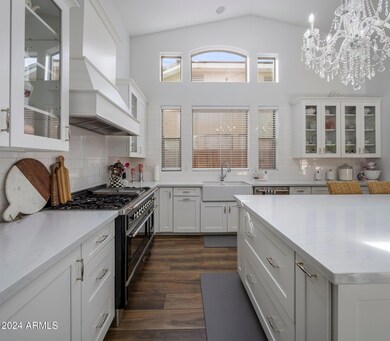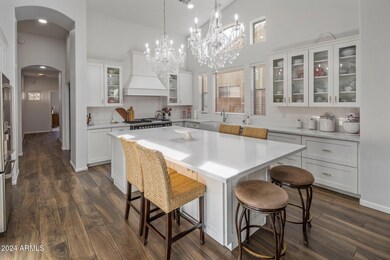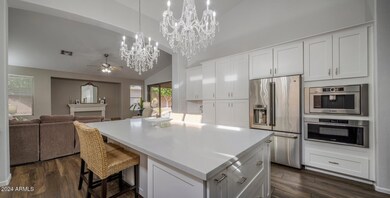
8054 S Stephanie Ln Tempe, AZ 85284
South Tempe NeighborhoodHighlights
- Heated Spa
- Gated Community
- Covered patio or porch
- C I Waggoner School Rated A-
- Vaulted Ceiling
- Eat-In Kitchen
About This Home
As of January 2025WOW! Stunning basement home located in Alisanos, one of the most prestigious gated neighborhoods in Tempe. This beautiful home features 4 bedrooms plus office and 3.5 baths. It is a split floor plan with Primary Suite, 1 guest bedroom and office on the main level and 2 additional bedrooms downstairs with an additional family/game room. Owner has recently installed faux wood tile flooring through the main areas. The kitchen has been totally remodeled with upgraded white cabinets with some glass fronts, quartz counter tops, high end appliances including an ILIVE Majestic free standing gas oven/range and a wall Bosch cappuccino machine. The kitchen also boast a custom vent hood, large island with seating and chandeliers. Kitchen is open to large family room. Synthetic grass front and rear. The rear yard has a pool and spa, covered patio, built -in BBQ
Last Agent to Sell the Property
Compass Brokerage Phone: 602-885-4663 License #SA039727000

Home Details
Home Type
- Single Family
Est. Annual Taxes
- $5,818
Year Built
- Built in 1999
Lot Details
- 7,876 Sq Ft Lot
- Block Wall Fence
- Artificial Turf
- Front and Back Yard Sprinklers
- Sprinklers on Timer
HOA Fees
- $200 Monthly HOA Fees
Parking
- 3 Car Garage
- Garage Door Opener
Home Design
- Wood Frame Construction
- Tile Roof
- Stucco
Interior Spaces
- 3,674 Sq Ft Home
- 2-Story Property
- Vaulted Ceiling
- Ceiling Fan
- Double Pane Windows
- Finished Basement
- Basement Fills Entire Space Under The House
- Security System Owned
Kitchen
- Eat-In Kitchen
- Built-In Microwave
- Kitchen Island
Flooring
- Carpet
- Tile
Bedrooms and Bathrooms
- 4 Bedrooms
- Remodeled Bathroom
- Primary Bathroom is a Full Bathroom
- 3.5 Bathrooms
- Dual Vanity Sinks in Primary Bathroom
- Bathtub With Separate Shower Stall
Pool
- Heated Spa
- Play Pool
Outdoor Features
- Covered patio or porch
- Built-In Barbecue
Schools
- C I Waggoner Elementary School
- Kyrene Middle School
- Mountain Pointe High School
Utilities
- Refrigerated Cooling System
- Heating System Uses Natural Gas
- Cable TV Available
Listing and Financial Details
- Tax Lot 65
- Assessor Parcel Number 308-13-546
Community Details
Overview
- Association fees include ground maintenance
- Aam,Llc Association, Phone Number (800) 354-0257
- Built by Fulton Homes
- Alisanos Subdivision
Recreation
- Community Playground
Security
- Gated Community
Map
Home Values in the Area
Average Home Value in this Area
Property History
| Date | Event | Price | Change | Sq Ft Price |
|---|---|---|---|---|
| 01/10/2025 01/10/25 | Sold | $918,000 | +2.1% | $250 / Sq Ft |
| 12/09/2024 12/09/24 | Pending | -- | -- | -- |
| 12/05/2024 12/05/24 | For Sale | $899,000 | +71.2% | $245 / Sq Ft |
| 11/05/2018 11/05/18 | Sold | $525,000 | -4.4% | $143 / Sq Ft |
| 09/20/2018 09/20/18 | Price Changed | $549,000 | -2.0% | $149 / Sq Ft |
| 08/16/2018 08/16/18 | Price Changed | $560,000 | -3.4% | $152 / Sq Ft |
| 06/09/2018 06/09/18 | Price Changed | $580,000 | -2.5% | $158 / Sq Ft |
| 05/17/2018 05/17/18 | Price Changed | $595,000 | -0.7% | $162 / Sq Ft |
| 04/05/2018 04/05/18 | Price Changed | $599,000 | -1.8% | $163 / Sq Ft |
| 01/24/2018 01/24/18 | Price Changed | $610,000 | -3.2% | $166 / Sq Ft |
| 01/12/2018 01/12/18 | For Sale | $630,000 | -- | $171 / Sq Ft |
Tax History
| Year | Tax Paid | Tax Assessment Tax Assessment Total Assessment is a certain percentage of the fair market value that is determined by local assessors to be the total taxable value of land and additions on the property. | Land | Improvement |
|---|---|---|---|---|
| 2025 | $5,818 | $60,731 | -- | -- |
| 2024 | $5,663 | $57,839 | -- | -- |
| 2023 | $5,663 | $67,160 | $13,430 | $53,730 |
| 2022 | $5,372 | $53,980 | $10,790 | $43,190 |
| 2021 | $5,506 | $50,900 | $10,180 | $40,720 |
| 2020 | $5,370 | $50,130 | $10,020 | $40,110 |
| 2019 | $5,193 | $49,770 | $9,950 | $39,820 |
| 2018 | $5,017 | $47,000 | $9,400 | $37,600 |
| 2017 | $4,801 | $46,950 | $9,390 | $37,560 |
| 2016 | $4,850 | $50,980 | $10,190 | $40,790 |
| 2015 | $4,425 | $41,120 | $8,220 | $32,900 |
Mortgage History
| Date | Status | Loan Amount | Loan Type |
|---|---|---|---|
| Previous Owner | $50,000 | New Conventional | |
| Previous Owner | $500,000 | New Conventional | |
| Previous Owner | $421,000 | New Conventional | |
| Previous Owner | $420,000 | New Conventional | |
| Previous Owner | $152,500 | Stand Alone Refi Refinance Of Original Loan | |
| Previous Owner | $158,000 | New Conventional | |
| Previous Owner | $50,000 | Credit Line Revolving | |
| Previous Owner | $163,000 | Purchase Money Mortgage | |
| Previous Owner | $163,000 | Purchase Money Mortgage | |
| Previous Owner | $325,000 | New Conventional |
Deed History
| Date | Type | Sale Price | Title Company |
|---|---|---|---|
| Warranty Deed | $918,000 | Lawyers Title Of Arizona | |
| Warranty Deed | $918,000 | Lawyers Title Of Arizona | |
| Special Warranty Deed | -- | None Listed On Document | |
| Warranty Deed | $525,000 | Fidelity National Title Agen | |
| Interfamily Deed Transfer | -- | Stewart Title & Trust Of Pho | |
| Interfamily Deed Transfer | -- | -- | |
| Warranty Deed | $465,000 | -- | |
| Interfamily Deed Transfer | -- | -- | |
| Cash Sale Deed | $256,401 | -- | |
| Warranty Deed | $325,000 | Security Title Agency |
Similar Homes in Tempe, AZ
Source: Arizona Regional Multiple Listing Service (ARMLS)
MLS Number: 6791394
APN: 308-13-546
- 7893 S Stephanie Ln
- 399 W Buena Vista Dr
- 427 W Louis Way
- 62 W Secretariat Dr
- 162 W El Freda Rd
- 7820 S Maple Ave
- 194 W Sunburst Ln
- 53 W Pecan Place
- 228 W Bolero Dr
- 343 W Bolero Dr
- 21 W Pecan Place
- 430 W Warner Rd Unit 104
- 7305 S Kyrene Rd
- 8280 S Pecan Grove Cir
- 192 W Los Arboles Dr
- 8272 S Pecan Grove Cir
- 8320 S Hardy Dr
- 63 W Los Arboles Dr
- 218 E Sunburst Ln
- 8781 S Mill Ave
