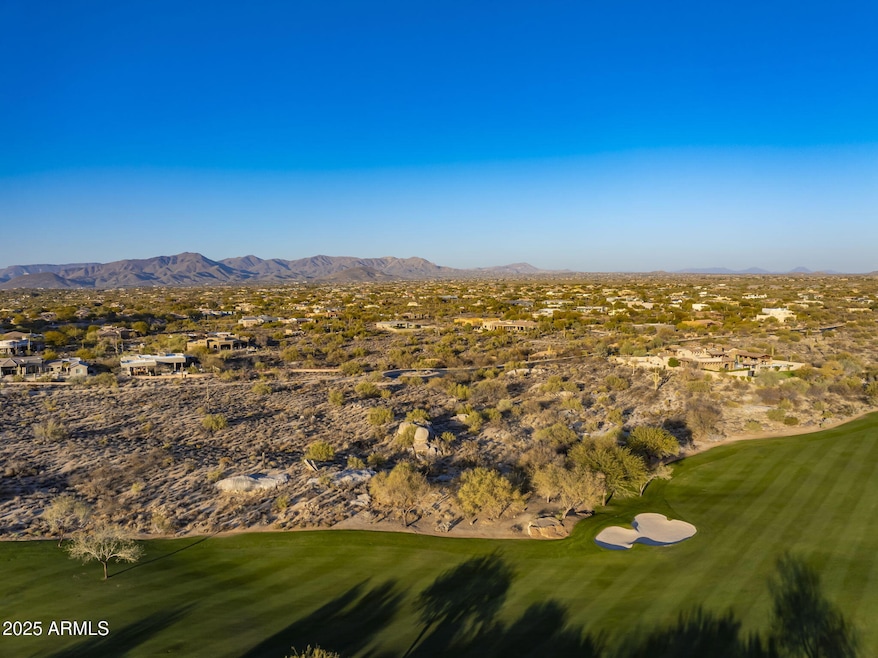
8055 E Sunset Sky Cir Scottsdale, AZ 85266
Boulders NeighborhoodEstimated payment $13,410/month
Highlights
- Two Primary Bathrooms
- Mountain View
- Family Room with Fireplace
- Black Mountain Elementary School Rated A-
- Contemporary Architecture
- Wood Flooring
About This Home
Brand new custom home snuggled in the heart of northeast Scottsdale on 1 acre of land. This new home is surrounded by golf communities on all sides including Whisper Rock, Legend Trail, The Boulders and Terravita. When completed it will boast over 4,200 square feet with 5 bedrooms, 4.5 bathrooms and a 3-car garage. It's still early enough for you to customize several aspects of your new home from cabinets, to hardwood flooring, to fixtures, to paint colors and all the way to adding a scenic view/walk deck. Reasons to buy Bordeaux: 2X6 construction, spray foam insulation, insulated interior walls for sound privacy, tankless water heaters, curbless showers, floor to ceiling tile showers, most bedrooms have en suite bathrooms. Estimated completion October 2025. NO HOA!
Home Details
Home Type
- Single Family
Est. Annual Taxes
- $839
Year Built
- Built in 2025 | Under Construction
Lot Details
- 1 Acre Lot
- Desert faces the front and back of the property
Parking
- 3 Car Garage
- Garage ceiling height seven feet or more
Home Design
- Contemporary Architecture
- Wood Frame Construction
- Spray Foam Insulation
- Foam Roof
- Stucco
Interior Spaces
- 4,246 Sq Ft Home
- 1-Story Property
- Ceiling height of 9 feet or more
- Ceiling Fan
- Skylights
- Gas Fireplace
- Double Pane Windows
- Low Emissivity Windows
- Family Room with Fireplace
- 2 Fireplaces
- Mountain Views
- Washer and Dryer Hookup
Kitchen
- Breakfast Bar
- Built-In Microwave
- Kitchen Island
- Granite Countertops
Flooring
- Wood
- Tile
Bedrooms and Bathrooms
- 5 Bedrooms
- Two Primary Bathrooms
- Primary Bathroom is a Full Bathroom
- 4.5 Bathrooms
- Dual Vanity Sinks in Primary Bathroom
- Bathtub With Separate Shower Stall
Accessible Home Design
- Roll-in Shower
- No Interior Steps
Outdoor Features
- Balcony
- Outdoor Fireplace
Schools
- Black Mountain Elementary School
- Sonoran Trails Middle School
- Cactus Shadows High School
Utilities
- Cooling Available
- Heating System Uses Propane
- Propane
- Tankless Water Heater
- Septic Tank
- High Speed Internet
- Cable TV Available
Community Details
- No Home Owners Association
- Association fees include no fees
- Built by Bordeaux Homes
Listing and Financial Details
- Assessor Parcel Number 216-47-361
Map
Home Values in the Area
Average Home Value in this Area
Tax History
| Year | Tax Paid | Tax Assessment Tax Assessment Total Assessment is a certain percentage of the fair market value that is determined by local assessors to be the total taxable value of land and additions on the property. | Land | Improvement |
|---|---|---|---|---|
| 2025 | $839 | $15,239 | $15,239 | -- |
| 2024 | $803 | $14,513 | $14,513 | -- |
| 2023 | $803 | $34,095 | $34,095 | $0 |
| 2022 | $773 | $21,480 | $21,480 | $0 |
| 2021 | $840 | $20,775 | $20,775 | $0 |
| 2020 | $825 | $18,450 | $18,450 | $0 |
| 2019 | $800 | $15,585 | $15,585 | $0 |
| 2018 | $778 | $22,155 | $22,155 | $0 |
| 2017 | $749 | $21,285 | $21,285 | $0 |
| 2016 | $746 | $15,945 | $15,945 | $0 |
| 2015 | $752 | $15,792 | $15,792 | $0 |
Property History
| Date | Event | Price | Change | Sq Ft Price |
|---|---|---|---|---|
| 01/28/2025 01/28/25 | For Sale | $2,390,000 | +582.9% | $563 / Sq Ft |
| 12/08/2023 12/08/23 | Sold | $350,000 | -- | -- |
| 10/27/2023 10/27/23 | Pending | -- | -- | -- |
Deed History
| Date | Type | Sale Price | Title Company |
|---|---|---|---|
| Warranty Deed | -- | Pioneer Title Agency | |
| Quit Claim Deed | -- | -- | |
| Warranty Deed | $350,000 | Arizona Premier Title | |
| Special Warranty Deed | $825,000 | Security Title Agency | |
| Trustee Deed | $329,162 | None Available | |
| Cash Sale Deed | $263,233 | Capital Title Agency Inc |
Mortgage History
| Date | Status | Loan Amount | Loan Type |
|---|---|---|---|
| Open | $1,150,000 | Construction | |
| Previous Owner | $400,000 | New Conventional | |
| Previous Owner | $0 | New Conventional |
Similar Homes in Scottsdale, AZ
Source: Arizona Regional Multiple Listing Service (ARMLS)
MLS Number: 6812049
APN: 216-47-361
- 8055 E Sunset Sky Cir
- 7946 E Soaring Eagle Way
- 8091 E Leaning Rock Rd Unit 195
- 8167 E Leaning Rock Rd Unit 193
- 8150 E Smokehouse Trail
- 33094 N Northstar Cir Unit 176
- 33094 N Northstar Cir
- 33296 N Vanishing Trail Unit 2
- 8151 E Granite Pass Rd Unit 9
- 33243 N Northstar Cir Unit 173
- 7859 E Shooting Star Way
- 7979 E Evening Glow Dr
- 8386 E Leaning Rock Rd
- 8037 E Thorntree Dr
- 8395 E Leaning Rock Rd Unit 187
- 8212 E Tortuga View Ln
- 8454 E Leaning Rock Rd
- 13935 E Smokehouse Tr
- 7755 E Evening Glow Dr
- 7739 E Evening Glow Dr






