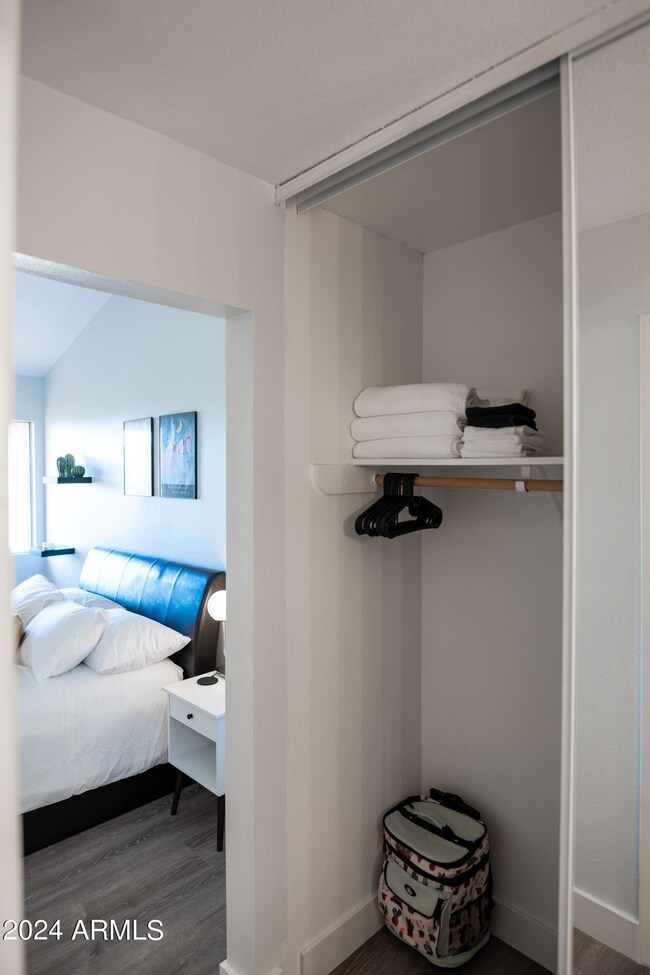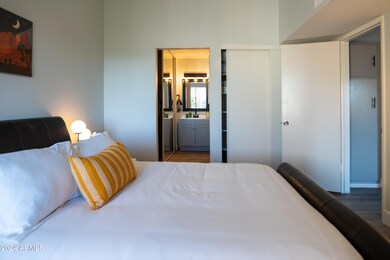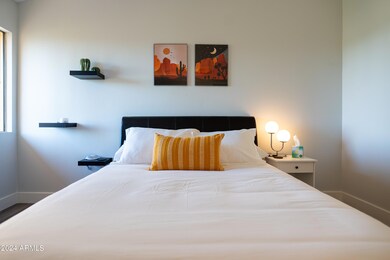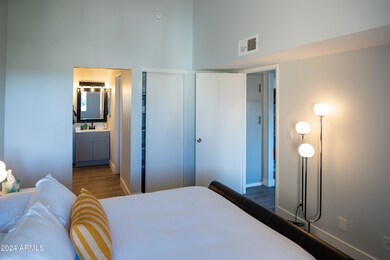
8055 E Thomas Rd Unit C306 Scottsdale, AZ 85251
South Scottsdale NeighborhoodEstimated payment $1,646/month
Highlights
- Unit is on the top floor
- Heated Spa
- Santa Barbara Architecture
- Hohokam Traditional School Rated A
- Vaulted Ceiling
- Balcony
About This Home
FURNITURE WILL CONVEY WITH NO MONETARY VALUE. FULLY UPDATED WITH QUARTZ COUNTERTOPS, NEW SINK, STAINLESS STEEL APPLIANCES, NEW FIXTURES, LUXURY VINYL FLOORING, NEW BASEBOARDS AND LOTS OF STORAGE. TASTEFULLY UPDATED BATHROOM INCLUDING VANITY, SHOWER WALLS, LIGHTING AND ALL FIXTURES. GET A LOAD OF THE 16 FT VAULTED CEILINGS AND NEUTRAL COLOR SCHEME IN THIS COZY UNIT. SHORT TERM RENTALS ARE ALLOWED IN THIS COMPLEX! NEW GYM, SAUNA, POOL, HOT TUB,& TENNIS COURTS JUST INSTALLED.
Property Details
Home Type
- Condominium
Est. Annual Taxes
- $315
Year Built
- Built in 1972
Lot Details
- Desert faces the front of the property
- 1 Common Wall
HOA Fees
- $337 Monthly HOA Fees
Home Design
- Santa Barbara Architecture
- Wood Frame Construction
- Built-Up Roof
- Stucco
Interior Spaces
- 627 Sq Ft Home
- 3-Story Property
- Vaulted Ceiling
Kitchen
- Kitchen Updated in 2022
- Built-In Microwave
Flooring
- Floors Updated in 2022
- Vinyl Flooring
Bedrooms and Bathrooms
- 1 Bedroom
- Bathroom Updated in 2022
- Primary Bathroom is a Full Bathroom
- 1 Bathroom
Parking
- 1 Carport Space
- Assigned Parking
- Unassigned Parking
Pool
- Heated Spa
- Fence Around Pool
Outdoor Features
- Balcony
- Built-In Barbecue
Location
- Unit is on the top floor
- Property is near a bus stop
Schools
- Tonalea K-8 Elementary School
- Supai Middle School
Utilities
- Cooling Available
- Heating Available
- High Speed Internet
- Cable TV Available
Listing and Financial Details
- Tax Lot 306
- Assessor Parcel Number 131-03-158
Community Details
Overview
- Association fees include roof repair, insurance, sewer, pest control, ground maintenance, trash, water, roof replacement, maintenance exterior
- Woodland Springs Association, Phone Number (602) 863-3600
- Woodland Springs Subdivision
Amenities
- Laundry Facilities
Recreation
- Tennis Courts
- Heated Community Pool
- Community Spa
Map
Home Values in the Area
Average Home Value in this Area
Tax History
| Year | Tax Paid | Tax Assessment Tax Assessment Total Assessment is a certain percentage of the fair market value that is determined by local assessors to be the total taxable value of land and additions on the property. | Land | Improvement |
|---|---|---|---|---|
| 2025 | $318 | $4,704 | -- | -- |
| 2024 | $315 | $4,480 | -- | -- |
| 2023 | $315 | $14,330 | $2,860 | $11,470 |
| 2022 | $298 | $11,700 | $2,340 | $9,360 |
| 2021 | $271 | $9,310 | $1,860 | $7,450 |
| 2020 | $269 | $8,770 | $1,750 | $7,020 |
| 2019 | $260 | $7,000 | $1,400 | $5,600 |
| 2018 | $254 | $5,410 | $1,080 | $4,330 |
| 2017 | $281 | $4,920 | $980 | $3,940 |
| 2016 | $276 | $4,750 | $950 | $3,800 |
| 2015 | $263 | $3,700 | $740 | $2,960 |
Property History
| Date | Event | Price | Change | Sq Ft Price |
|---|---|---|---|---|
| 03/25/2025 03/25/25 | Pending | -- | -- | -- |
| 02/18/2025 02/18/25 | Price Changed | $229,900 | -2.2% | $367 / Sq Ft |
| 12/07/2024 12/07/24 | Price Changed | $235,000 | -2.0% | $375 / Sq Ft |
| 09/12/2024 09/12/24 | Price Changed | $239,900 | -2.1% | $383 / Sq Ft |
| 08/06/2024 08/06/24 | Price Changed | $245,000 | -1.6% | $391 / Sq Ft |
| 07/19/2024 07/19/24 | Price Changed | $249,000 | -6.0% | $397 / Sq Ft |
| 06/04/2024 06/04/24 | For Sale | $265,000 | +6.9% | $423 / Sq Ft |
| 07/27/2022 07/27/22 | Sold | $247,900 | -2.0% | $395 / Sq Ft |
| 07/04/2022 07/04/22 | Pending | -- | -- | -- |
| 07/01/2022 07/01/22 | Price Changed | $252,900 | -0.8% | $403 / Sq Ft |
| 06/21/2022 06/21/22 | Price Changed | $254,900 | -0.4% | $407 / Sq Ft |
| 06/11/2022 06/11/22 | For Sale | $255,900 | 0.0% | $408 / Sq Ft |
| 05/31/2017 05/31/17 | Rented | $750 | 0.0% | -- |
| 05/22/2017 05/22/17 | Under Contract | -- | -- | -- |
| 05/03/2017 05/03/17 | For Rent | $750 | +7.9% | -- |
| 02/15/2015 02/15/15 | Rented | $695 | 0.0% | -- |
| 01/20/2015 01/20/15 | Under Contract | -- | -- | -- |
| 12/22/2014 12/22/14 | For Rent | $695 | -- | -- |
Deed History
| Date | Type | Sale Price | Title Company |
|---|---|---|---|
| Special Warranty Deed | -- | -- | |
| Warranty Deed | $247,900 | Premier Title | |
| Warranty Deed | $172,000 | Driggs Title Agency | |
| Warranty Deed | $172,000 | Driggs Title Agency | |
| Warranty Deed | $90,000 | Great American Title Agency | |
| Interfamily Deed Transfer | -- | Great Amer Title Agency Inc | |
| Warranty Deed | $105,000 | Chicago Title Insurance Co | |
| Warranty Deed | -- | Transnation Title Insurance | |
| Warranty Deed | $48,600 | Transnation Title Insurance | |
| Joint Tenancy Deed | $43,000 | Lawyers Title Of Arizona Inc |
Mortgage History
| Date | Status | Loan Amount | Loan Type |
|---|---|---|---|
| Open | $198,320 | New Conventional | |
| Previous Owner | $87,300 | New Conventional | |
| Previous Owner | $76,000 | New Conventional | |
| Previous Owner | $84,000 | New Conventional | |
| Previous Owner | $38,400 | New Conventional | |
| Previous Owner | $38,700 | Seller Take Back |
Similar Homes in Scottsdale, AZ
Source: Arizona Regional Multiple Listing Service (ARMLS)
MLS Number: 6714390
APN: 131-03-158
- 8055 E Thomas Rd Unit B208
- 8055 E Thomas Rd Unit G101
- 8055 E Thomas Rd Unit A102
- 8055 E Thomas Rd Unit E106
- 8055 E Thomas Rd Unit J203
- 8055 E Thomas Rd Unit C306
- 8055 E Thomas Rd Unit E117
- 8020 E Thomas Rd Unit 215
- 8020 E Thomas Rd Unit 330
- 8020 E Thomas Rd Unit 119
- 7936 E Wilshire Dr Unit 205
- 7936 E Wilshire Dr Unit 107
- 7910 E Thomas Rd Unit 118
- 2923 N 81st Place
- 2806 N 82nd St
- 2942 N 81st Place
- 3030 N Hayden Rd Unit 16
- 3030 N Hayden Rd Unit 28
- 7718 E Wilshire Dr
- 7755 E Thomas Rd Unit 17






