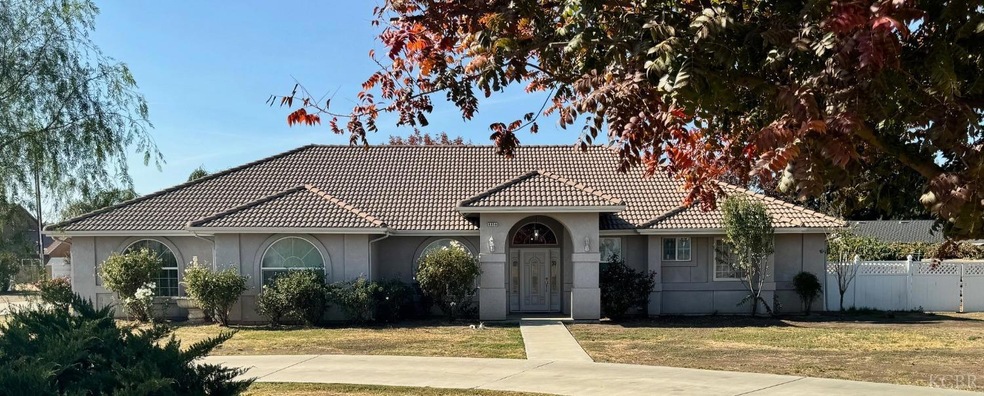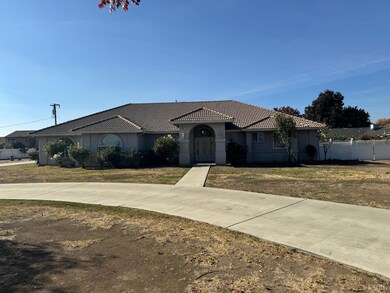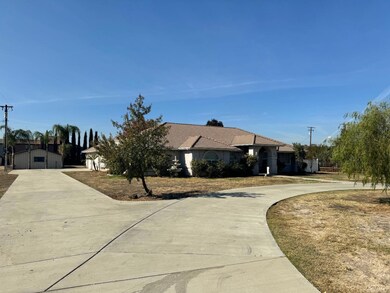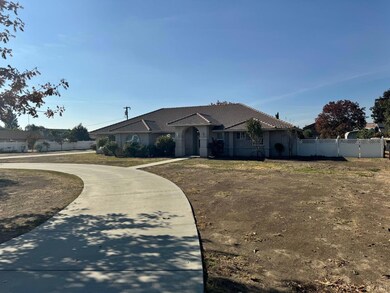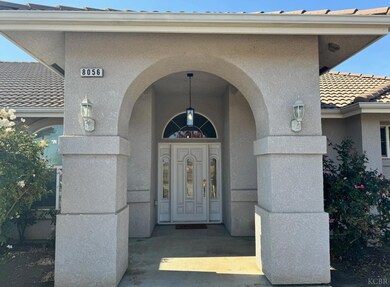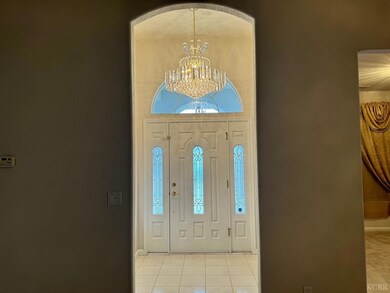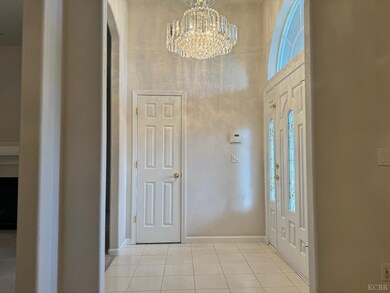
8056 12th Ave Hanford, CA 93230
Highlights
- RV Access or Parking
- Fruit Trees
- Wood Flooring
- 1.17 Acre Lot
- Living Room with Fireplace
- No HOA
About This Home
As of January 2025Welcome to your dream home a stunning custom-built residence that offers the perfect blend of luxury and comfort. Step inside to discover a spacious open-concept layout that flows from living, dining and kitchen areas, with beautiful chandeliers that are throughout the home. The kitchen offers an open floor plan, large island that's perfect for meal prep or serving delicious dishes during entertaining. Adding to the kitchen is a large walk-in pantry providing plenty of storage for all your kitchen essentials with organized shelving and space for bulk items. Each of the three bedrooms offering ample space with walk-in closets. The primary suite features a luxurious en-suite bathroom with soaking jet tub, dual vanities also the convenience of not one but three walk-in closets. Outside on over an acre of land this house has a large shop that is 24 x 60 ready for endless possibilities This custom home combines modern amenities with thoughtful neutral color throughout the home. Making it a perfect sanctuary for those seeking peace and privacy while still being close to local conveniences.
Last Agent to Sell the Property
Nenette Bettencourt
Realty World Advantage License #01328360
Home Details
Home Type
- Single Family
Est. Annual Taxes
- $6,398
Year Built
- 2008
Lot Details
- 1.17 Acre Lot
- Paved or Partially Paved Lot
- Fruit Trees
- Property is zoned RRE
Home Design
- Slab Foundation
- Tile Roof
- Stucco Exterior
Interior Spaces
- 2,865 Sq Ft Home
- 1-Story Property
- Double Pane Windows
- Drapes & Rods
- Living Room with Fireplace
Kitchen
- Built-In Microwave
- Dishwasher
- Disposal
Flooring
- Wood
- Carpet
- Tile
Bedrooms and Bathrooms
- 3 Bedrooms
- 3 Full Bathrooms
Laundry
- Laundry Room
- Sink Near Laundry
- 220 Volts In Laundry
Home Security
- Security System Owned
- Fire and Smoke Detector
Parking
- 3 Car Attached Garage
- RV Access or Parking
Utilities
- Central Heating and Cooling System
- Heating System Uses Propane
- Well
- Septic Tank
Additional Features
- Covered patio or porch
- Residence on Property
- City Lot
Community Details
- No Home Owners Association
Listing and Financial Details
- Assessor Parcel Number 009030010000
Map
Home Values in the Area
Average Home Value in this Area
Property History
| Date | Event | Price | Change | Sq Ft Price |
|---|---|---|---|---|
| 01/24/2025 01/24/25 | Sold | $745,000 | -0.7% | $260 / Sq Ft |
| 12/30/2024 12/30/24 | Pending | -- | -- | -- |
| 11/18/2024 11/18/24 | For Sale | $750,000 | -- | $262 / Sq Ft |
Tax History
| Year | Tax Paid | Tax Assessment Tax Assessment Total Assessment is a certain percentage of the fair market value that is determined by local assessors to be the total taxable value of land and additions on the property. | Land | Improvement |
|---|---|---|---|---|
| 2023 | $6,398 | $541,500 | $148,000 | $393,500 |
| 2022 | $5,912 | $541,500 | $148,000 | $393,500 |
| 2021 | $5,923 | $541,500 | $148,000 | $393,500 |
| 2020 | $6,000 | $541,500 | $148,000 | $393,500 |
| 2019 | $5,904 | $531,000 | $145,000 | $386,000 |
| 2018 | $5,863 | $520,000 | $145,000 | $375,000 |
| 2017 | $5,875 | $520,000 | $145,000 | $375,000 |
| 2016 | $5,229 | $480,000 | $170,000 | $310,000 |
| 2015 | $4,057 | $380,000 | $150,000 | $230,000 |
| 2014 | $3,964 | $361,634 | $100,454 | $261,180 |
Mortgage History
| Date | Status | Loan Amount | Loan Type |
|---|---|---|---|
| Open | $592,000 | New Conventional | |
| Previous Owner | $555,000 | Reverse Mortgage Home Equity Conversion Mortgage | |
| Previous Owner | $175,000 | Unknown | |
| Previous Owner | $10,000 | Credit Line Revolving | |
| Previous Owner | $100,000 | Credit Line Revolving | |
| Previous Owner | $217,550 | Purchase Money Mortgage | |
| Previous Owner | $57,000 | Credit Line Revolving |
Deed History
| Date | Type | Sale Price | Title Company |
|---|---|---|---|
| Grant Deed | $745,000 | Chicago Title Company | |
| Grant Deed | -- | Chicago Title | |
| Grant Deed | $235,000 | First American Title Co | |
| Grant Deed | $229,000 | Chicago Title Company |
Similar Homes in Hanford, CA
Source: Kings County Board of REALTORS®
MLS Number: 231092
APN: 009-030-010-000
- 1744 Dali Way
- 2421 N Cabernet Place
- 1615 W Castoro Way
- 1596 Castoro Way
- 2171 W Van Gogh Unit Bt200
- 2150 W Van Gogh St Unit Bt226
- 2327 N Chateau Way Unit Bt228
- 2348 N Chateau Way Unit BT193
- 1938 W Van Gogh St
- 2218 N Arbor Ave
- 1577 Vineyard Place
- 2094 W Van Gogh St Unit Bt222
- 2108 W Van Gogh St Unit Bt223
- 1389 Vineyard Place
- 1388 Muscat Ct
- 2226 W Dali Way
- 1534 W Norfolk Dr
- 2287 W Dali Way
- 2167 N Claret Ave
- 1298 W Cortner St
