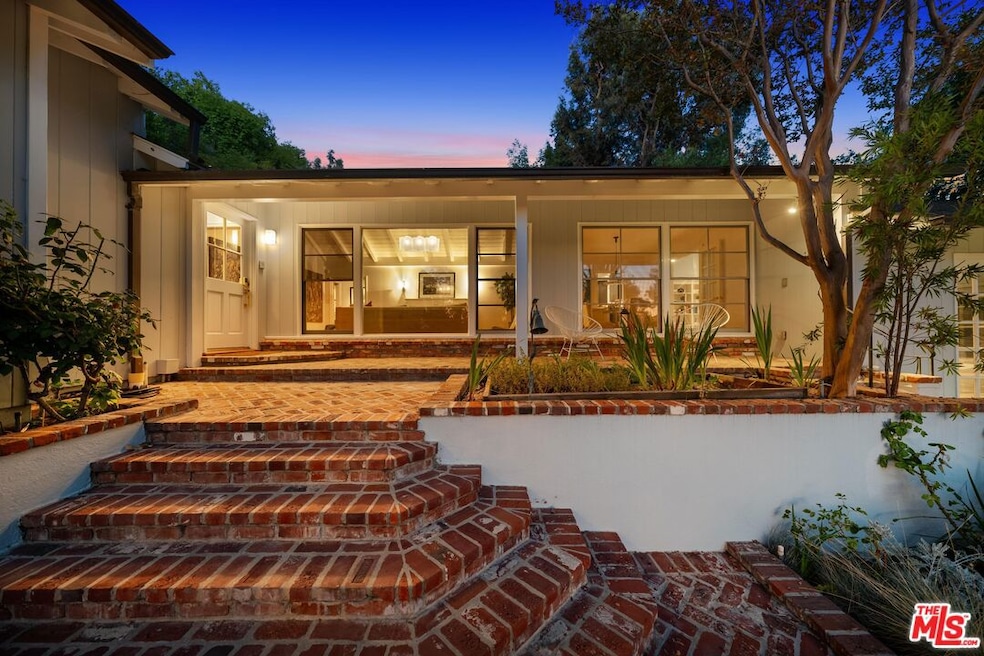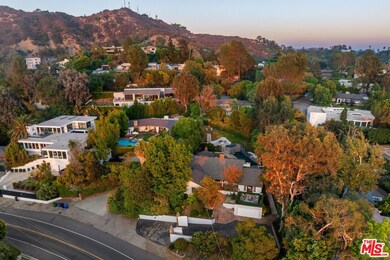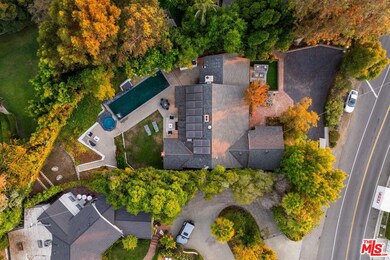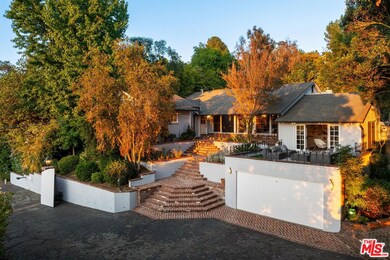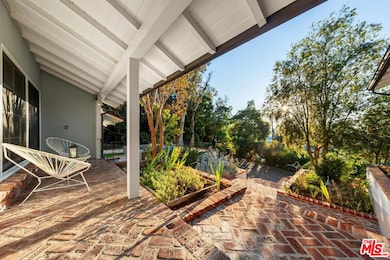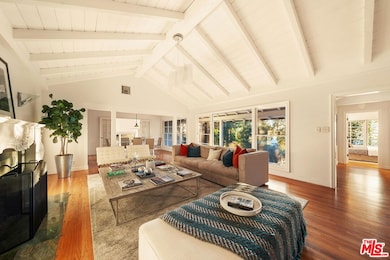
8056 Mulholland Dr Los Angeles, CA 90046
Hollywood Hills West NeighborhoodHighlights
- In Ground Pool
- Auto Driveway Gate
- Midcentury Modern Architecture
- North Hollywood Senior High School Rated A
- City View
- Family Room with Fireplace
About This Home
As of December 2024Tucked behind a gated entrance along iconic Mulholland Drive, this private single-story Mid-Century residence offers a secluded, compound-like feel. Set on an elevated ~11k sq ft lot, the property is surrounded by eucalyptus and mature shade trees, offering a luxurious backyard ideal for entertaining. It boasts a pool, spa, grassy yard, and ample space for al fresco dining and relaxing. The interior is bathed in natural light from sunny windows, accentuating the hardwood floors and beautiful vaulted beamed ceilings. The layout includes three bedrooms, plus an office that opens to an outdoor deck with city vistas and a den with a fireplace and pool views. The formal dining area overlooks treetop views and seamlessly connects to the spacious living room, while the minimalist kitchen is equipped with a breakfast nook and Miele and Sub-Zero appliances. The primary bedroom suite, which opens to the backyard, is complete with a fireplace and an ensuite bathroom with heated floors. Additional amenities include dual central HVAC systems, Lutron lighting, an alarm system with video surveillance, a pool waterfall feature, and an oversized private driveway with parking for up to 5 cars plus a 2-car garage. Located in the coveted Laurel Canyon/Mulholland area and within the Carpenter school district, this home perfectly blends nature with architecture, creating a serene sanctuary. Whether you're relaxing by the sun-drenched pool, exploring nearby hiking trails, or enjoying the views from every window, this property is an entertainer's paradise and a true sanctuary in the heart of the hills.
Home Details
Home Type
- Single Family
Est. Annual Taxes
- $7,730
Year Built
- Built in 1953
Lot Details
- 0.26 Acre Lot
- Lot Dimensions are 83x140
- Property is zoned LARE15
Property Views
- City
- Pool
Home Design
- Midcentury Modern Architecture
Interior Spaces
- 2,736 Sq Ft Home
- 1-Story Property
- Built-In Features
- Family Room with Fireplace
- Living Room
- Dining Area
- Den with Fireplace
- Wood Flooring
- Alarm System
Kitchen
- Breakfast Area or Nook
- Oven or Range
- Dishwasher
Bedrooms and Bathrooms
- 3 Bedrooms
- 3 Full Bathrooms
Laundry
- Laundry Room
- Dryer
- Washer
Parking
- 2 Car Garage
- Oversized Parking
- Private Parking
- Driveway
- Auto Driveway Gate
- Guest Parking
Pool
- In Ground Pool
- In Ground Spa
- Waterfall Pool Feature
Additional Features
- Open Patio
- Central Heating and Cooling System
Community Details
- No Home Owners Association
Listing and Financial Details
- Assessor Parcel Number 5570-018-003
Map
Home Values in the Area
Average Home Value in this Area
Property History
| Date | Event | Price | Change | Sq Ft Price |
|---|---|---|---|---|
| 12/10/2024 12/10/24 | Sold | $2,574,000 | -4.3% | $941 / Sq Ft |
| 11/05/2024 11/05/24 | Pending | -- | -- | -- |
| 10/30/2024 10/30/24 | For Sale | $2,690,000 | 0.0% | $983 / Sq Ft |
| 10/28/2024 10/28/24 | Pending | -- | -- | -- |
| 10/11/2024 10/11/24 | Price Changed | $2,690,000 | -9.9% | $983 / Sq Ft |
| 09/02/2024 09/02/24 | For Sale | $2,985,000 | 0.0% | $1,091 / Sq Ft |
| 03/14/2021 03/14/21 | Rented | $10,500 | 0.0% | -- |
| 10/06/2020 10/06/20 | For Rent | $10,500 | 0.0% | -- |
| 07/30/2020 07/30/20 | Rented | $10,500 | -4.5% | -- |
| 06/16/2020 06/16/20 | For Rent | $11,000 | 0.0% | -- |
| 06/01/2020 06/01/20 | Rented | $11,000 | 0.0% | -- |
| 04/16/2020 04/16/20 | Price Changed | $11,000 | -4.3% | $3 / Sq Ft |
| 01/30/2020 01/30/20 | For Rent | $11,500 | +9.5% | -- |
| 06/10/2016 06/10/16 | Rented | $10,500 | 0.0% | -- |
| 06/07/2016 06/07/16 | Under Contract | -- | -- | -- |
| 05/23/2016 05/23/16 | For Rent | $10,500 | +16.7% | -- |
| 08/01/2014 08/01/14 | Rented | $9,000 | 0.0% | -- |
| 08/01/2014 08/01/14 | Under Contract | -- | -- | -- |
| 06/26/2014 06/26/14 | For Rent | $9,000 | -- | -- |
Tax History
| Year | Tax Paid | Tax Assessment Tax Assessment Total Assessment is a certain percentage of the fair market value that is determined by local assessors to be the total taxable value of land and additions on the property. | Land | Improvement |
|---|---|---|---|---|
| 2024 | $7,730 | $598,631 | $341,848 | $256,783 |
| 2023 | $7,591 | $586,895 | $335,146 | $251,749 |
| 2022 | $7,280 | $575,388 | $328,575 | $246,813 |
| 2021 | $7,179 | $564,107 | $322,133 | $241,974 |
| 2019 | $6,906 | $547,377 | $312,579 | $234,798 |
| 2018 | $6,799 | $536,645 | $306,450 | $230,195 |
| 2016 | $6,453 | $515,808 | $294,551 | $221,257 |
| 2015 | $6,361 | $508,061 | $290,127 | $217,934 |
| 2014 | $6,306 | $498,109 | $284,444 | $213,665 |
Mortgage History
| Date | Status | Loan Amount | Loan Type |
|---|---|---|---|
| Open | $150,000 | Credit Line Revolving | |
| Open | $1,778,000 | New Conventional | |
| Closed | $1,778,000 | New Conventional | |
| Previous Owner | $0 | New Conventional | |
| Previous Owner | $970,000 | New Conventional | |
| Previous Owner | $1,000,000 | Unknown | |
| Previous Owner | $560,000 | Unknown | |
| Previous Owner | $400,000 | No Value Available |
Deed History
| Date | Type | Sale Price | Title Company |
|---|---|---|---|
| Grant Deed | $2,574,000 | Clearmark Title | |
| Grant Deed | $2,574,000 | Clearmark Title | |
| Interfamily Deed Transfer | -- | None Available | |
| Grant Deed | -- | -- |
Similar Homes in the area
Source: The MLS
MLS Number: 24-434489
APN: 5570-018-003
- 2980 Briar Knoll Dr
- 8090 Mulholland Dr
- 2925 Dona Susana Dr
- 3036 Dona Susana Dr
- 3045 Dona Susana Dr
- 3136 Dona Sofia Dr
- 8207 Mulholland Dr
- 3001 Dona Nenita Place
- 3004 Laurel Canyon Blvd
- 7954 Woodrow Wilson Dr
- 2785 Laurel Canyon Place
- 3115 Dona Marta Dr
- 11210 Briarcliff Ln
- 3057 Laurel Canyon Blvd
- 8045 Bulwer Dr
- 7803 Torreyson Dr
- 7831 Mulholland Dr
- 3200 Wrightwood Dr
- 7863 Mulholland Dr
- 8029 Willow Glen Rd
