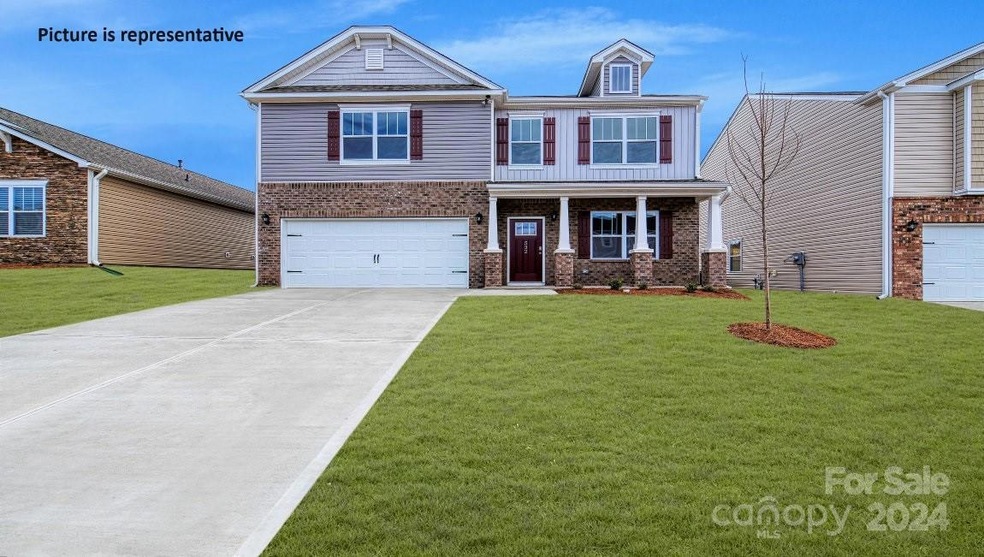
8056 Plymouth Dr Sherrills Ford, NC 28673
Highlights
- Under Construction
- 2 Car Attached Garage
- Forced Air Heating and Cooling System
- Sherrills Ford Elementary School Rated A-
- Laundry Room
- Vinyl Flooring
About This Home
As of September 2024The Wilmington is a spacious and modern two-story home. The moment you step inside the home you’ll be greeted by the foyer which connects you first to a home office, and then to a formal dining room which is perfect for entertaining. The foyer then leads into the center of the home. The open-concept layout integrates the main living area, which is a spacious family room that includes a cozy fireplace. The gourmet kitchen, adjacent to the family room, features stainless steel appliances, center island, ample cabinets, and a large breakfast room, perfect for casual dining. Upstairs, there is a spacious primary suite with private bathroom and large walk-in closet. The additional three bedrooms all include walk-in closets, built with comfort. The Wilmington includes versatile loft area that can be a media room, playroom, or home gym. With its thoughtful design and spacious layout, the Wilmington is the perfect place to call home.
Last Agent to Sell the Property
DR Horton Inc Brokerage Email: mcwilhelm@drhorton.com License #255762

Last Buyer's Agent
Non Member
Canopy Administration
Home Details
Home Type
- Single Family
Year Built
- Built in 2024 | Under Construction
Lot Details
- Property is zoned PD-CD
HOA Fees
- $75 Monthly HOA Fees
Parking
- 2 Car Attached Garage
- Driveway
Home Design
- Slab Foundation
- Stone Veneer
- Hardboard
Interior Spaces
- 2-Story Property
- Great Room with Fireplace
- Vinyl Flooring
Kitchen
- Electric Range
- Microwave
- Dishwasher
- Disposal
Bedrooms and Bathrooms
- 4 Bedrooms
Laundry
- Laundry Room
- Electric Dryer Hookup
Schools
- Catawba Elementary School
- Mills Creek Middle School
- Bandys High School
Utilities
- Forced Air Heating and Cooling System
- Heat Pump System
- Electric Water Heater
- Cable TV Available
Community Details
- Association Management Association
- Laurelbrook Subdivision, Wilmington C Floorplan
- Mandatory home owners association
Listing and Financial Details
- Assessor Parcel Number 460904923362
Map
Home Values in the Area
Average Home Value in this Area
Property History
| Date | Event | Price | Change | Sq Ft Price |
|---|---|---|---|---|
| 09/30/2024 09/30/24 | Sold | $421,000 | 0.0% | $149 / Sq Ft |
| 09/30/2024 09/30/24 | Pending | -- | -- | -- |
| 09/30/2024 09/30/24 | For Sale | $421,000 | 0.0% | $149 / Sq Ft |
| 09/26/2024 09/26/24 | Sold | $421,000 | -0.2% | $149 / Sq Ft |
| 07/02/2024 07/02/24 | Pending | -- | -- | -- |
| 06/25/2024 06/25/24 | Price Changed | $422,000 | -0.7% | $150 / Sq Ft |
| 06/17/2024 06/17/24 | Price Changed | $425,000 | -0.9% | $151 / Sq Ft |
| 06/03/2024 06/03/24 | Price Changed | $429,000 | -1.4% | $152 / Sq Ft |
| 05/20/2024 05/20/24 | Price Changed | $435,000 | -0.9% | $154 / Sq Ft |
| 05/06/2024 05/06/24 | Price Changed | $439,000 | -1.1% | $156 / Sq Ft |
| 05/04/2024 05/04/24 | Price Changed | $444,000 | -1.3% | $157 / Sq Ft |
| 04/25/2024 04/25/24 | Price Changed | $449,990 | -0.9% | $160 / Sq Ft |
| 02/23/2024 02/23/24 | For Sale | $453,990 | -- | $161 / Sq Ft |
Similar Homes in Sherrills Ford, NC
Source: Canopy MLS (Canopy Realtor® Association)
MLS Number: 4187939
- 8039 Plymouth Dr
- 8047 Plymouth Dr
- 8020 Plymouth Dr
- 7711 Bainbridge Rd
- 7673 Bainbridge Rd
- 7657 Bainbridge Rd
- 7925 Old Brook Rd
- 7921 Old Brook Rd
- 8051 Plymouth Dr
- 8059 Plymouth Dr
- 8043 Plymouth Dr
- 9096 El Sworth Dr
- 8348 Acadia Pkwy
- 885 Exeter Dr
- 8336 Acadia Pkwy
- 7669 Bainbridge Rd
- 7882 Old Brook Rd
- 8032 Plymouth Dr
- 2323 Riggs Rd
- 7918 Ridgeview Dr






