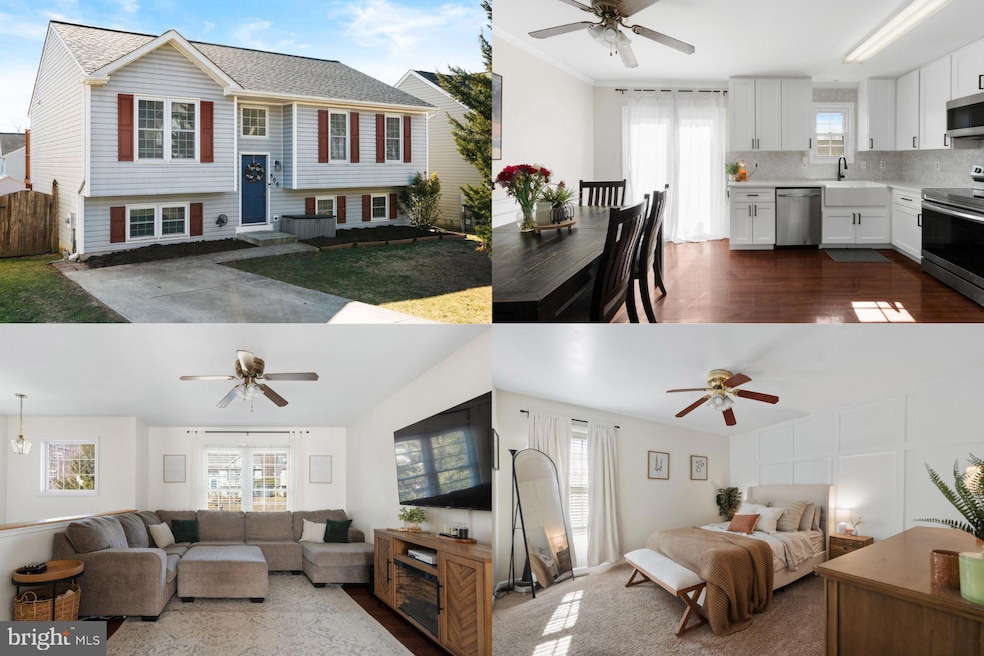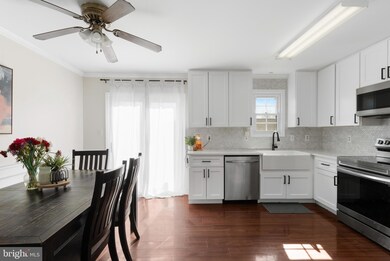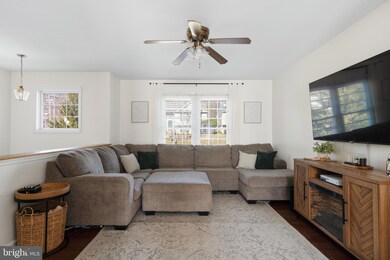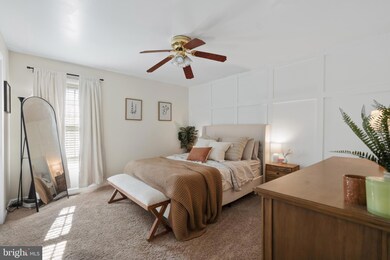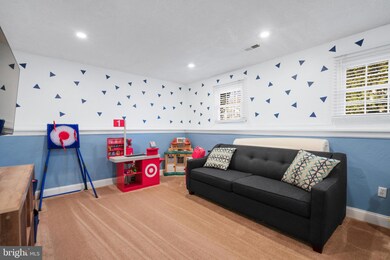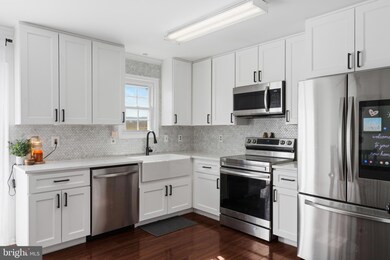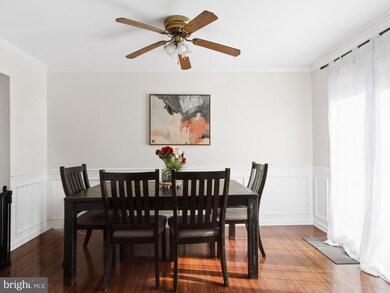
806 Brunswick St Brunswick, MD 21716
Highlights
- No HOA
- Ceiling Fan
- Heat Pump System
- Central Air
About This Home
As of March 2025Introducing a charming 3-bedroom, 2-bathroom home that effortlessly blends comfort with modern convenience. Inside, you’re welcomed into a warmly updated kitchen, boasting new floors throughout to enhance both the beauty and durability of your living space.
This home offers generous proportions and a layout designed for easy living and entertaining. Each bedroom promises a private oasis, with the primary bedroom accentuating tranquility and functionality. Bathrooms have been maintained and curated to provide a refreshing start and end to your day.
Not to be outdone by the interior, this property boasts a large backyard perfect for those who love outdoor activities or simply enjoy a breath of fresh air in their very own green space. For the commuter, rest easy knowing there is ample parking and you're just a comfortable stroll away from public transport options including a train station and bus routes, ensuring your daily travel is anything but a mundane affair.
Situated in a vibrant community, this home is an opportune choice for families, with Brunswick High School close at hand along with Brunswick Crossing Valley Trail South—a serene park perfect for leisurely days spent outdoors.
This home truly offers the perfect balance of comfort, convenience, and community. With ample space, modern updates, and a charming backyard, it’s ready to welcome new owners looking to make the most of both indoor and outdoor living. Whether you’re relaxing at home or stepping out to enjoy the neighborhood, everything you need is right at your doorstep. Come experience the warmth of this inviting home and discover how it can elevate your lifestyle today!
Accepting Back up Offers
Last Agent to Sell the Property
Keller Williams Chantilly Ventures, LLC License #0225174916

Home Details
Home Type
- Single Family
Est. Annual Taxes
- $4,181
Year Built
- Built in 1998
Lot Details
- 6,750 Sq Ft Lot
- Property is zoned B3
Home Design
- Split Level Home
- Frame Construction
Interior Spaces
- 1,128 Sq Ft Home
- Property has 2 Levels
- Ceiling Fan
Kitchen
- Stove
- Microwave
- Ice Maker
- Dishwasher
Bedrooms and Bathrooms
- 3 Bedrooms
Laundry
- Dryer
- Washer
Parking
- 2 Parking Spaces
- 2 Driveway Spaces
Utilities
- Central Air
- Heat Pump System
- Electric Water Heater
Community Details
- No Home Owners Association
Listing and Financial Details
- Tax Lot 142
- Assessor Parcel Number 1125486382
Map
Home Values in the Area
Average Home Value in this Area
Property History
| Date | Event | Price | Change | Sq Ft Price |
|---|---|---|---|---|
| 03/31/2025 03/31/25 | Sold | $400,000 | 0.0% | $355 / Sq Ft |
| 02/26/2025 02/26/25 | For Sale | $400,000 | +77.8% | $355 / Sq Ft |
| 05/20/2016 05/20/16 | Sold | $225,000 | 0.0% | $214 / Sq Ft |
| 03/10/2016 03/10/16 | Pending | -- | -- | -- |
| 03/04/2016 03/04/16 | For Sale | $225,000 | -- | $214 / Sq Ft |
Tax History
| Year | Tax Paid | Tax Assessment Tax Assessment Total Assessment is a certain percentage of the fair market value that is determined by local assessors to be the total taxable value of land and additions on the property. | Land | Improvement |
|---|---|---|---|---|
| 2024 | $4,220 | $256,200 | $85,700 | $170,500 |
| 2023 | $3,807 | $235,100 | $0 | $0 |
| 2022 | $3,433 | $214,000 | $0 | $0 |
| 2021 | $2,968 | $192,900 | $57,300 | $135,600 |
| 2020 | $2,968 | $184,233 | $0 | $0 |
| 2019 | $2,832 | $175,567 | $0 | $0 |
| 2018 | $2,745 | $166,900 | $41,100 | $125,800 |
| 2017 | $2,662 | $166,900 | $0 | $0 |
| 2016 | $2,676 | $158,367 | $0 | $0 |
| 2015 | $2,676 | $154,100 | $0 | $0 |
| 2014 | $2,676 | $154,100 | $0 | $0 |
Mortgage History
| Date | Status | Loan Amount | Loan Type |
|---|---|---|---|
| Previous Owner | $238,000 | New Conventional | |
| Previous Owner | $236,503 | New Conventional | |
| Previous Owner | $214,000 | Stand Alone Second | |
| Previous Owner | $225,000 | Purchase Money Mortgage | |
| Previous Owner | $225,000 | Purchase Money Mortgage |
Deed History
| Date | Type | Sale Price | Title Company |
|---|---|---|---|
| Quit Claim Deed | -- | Ofori Kwaku D | |
| Deed | $225,000 | Clear Title Llc | |
| Deed | -- | -- | |
| Deed | $255,000 | -- | |
| Deed | -- | -- | |
| Deed | $255,000 | -- | |
| Deed | $134,400 | -- | |
| Deed | $115,000 | -- |
Similar Homes in the area
Source: Bright MLS
MLS Number: MDFR2059904
APN: 25-486382
- 200 Central Ave
- 601 Brunswick St
- 704 Kaplon Ct
- 416 Brunswick St
- 303 W B St
- 603 Martins Creek Dr
- 15 N Maryland Ave
- 16 W C St
- 211 N Maple Ave
- 808 Central Ave
- 0 W D St Unit MDFR2053346
- 0 E D St Unit MDFR2057714
- 1145 Dargon Quarry Ln
- 11332 Dutchmans Creek Rd
- 6 & 8 E B St
- 26 E C St
- TBB Clarendon Farm Ln Unit EMORY II
- 16 Peach Orchard Ct
- 1020 Shenandoah View Pkwy
- 1020 Shenandoah View Pkwy
