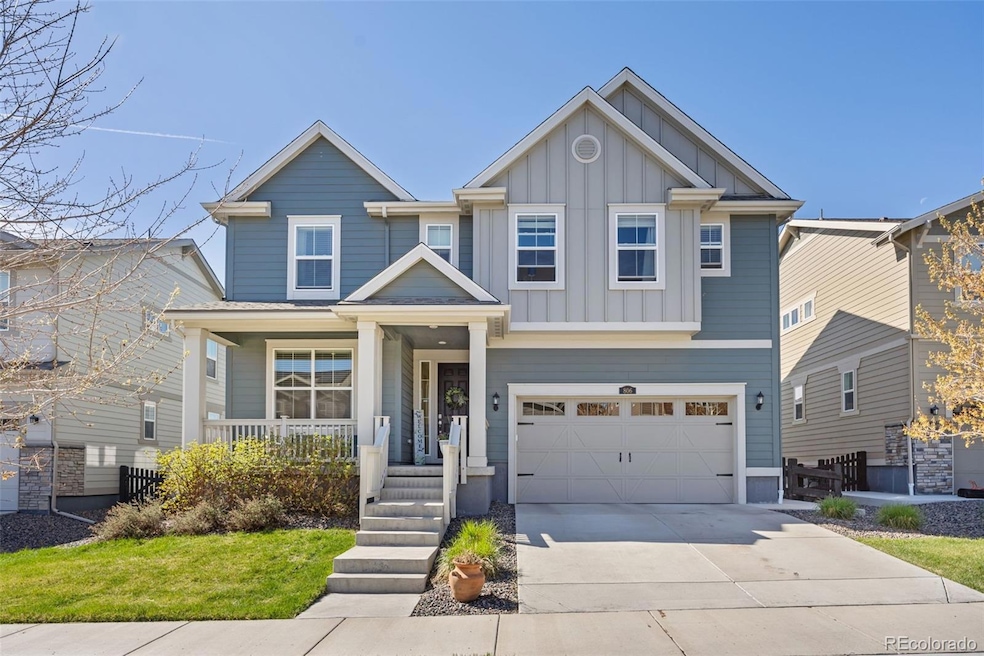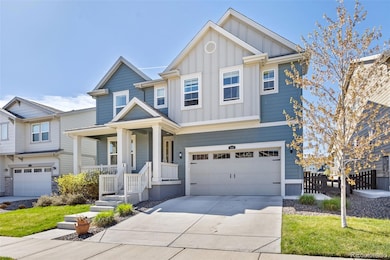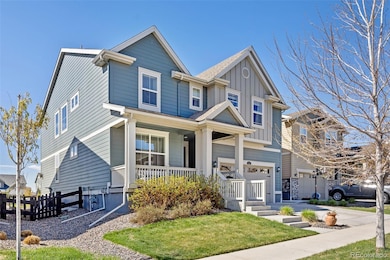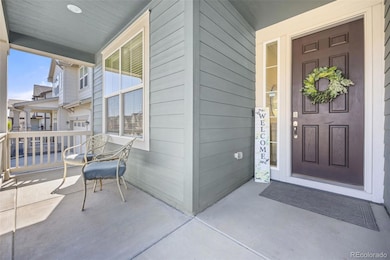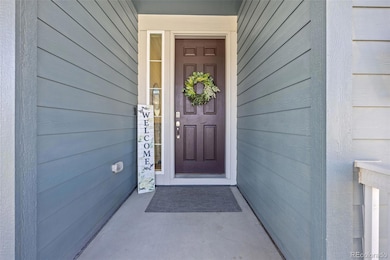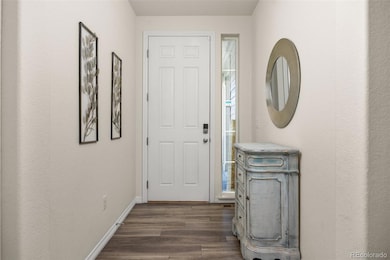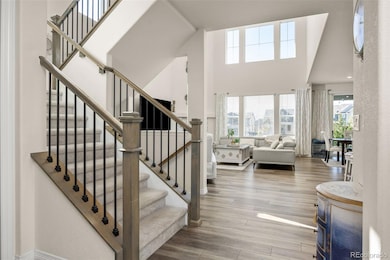
Estimated payment $5,658/month
Highlights
- Popular Property
- Traditional Architecture
- Covered patio or porch
- Meadowlark School Rated A
- Private Yard
- 3 Car Attached Garage
About This Home
Welcome home to this serene green space setting in Boulder County! Built in 2019 and backing to a beautiful green area, this stunning two-story home is nestled in one of the most sought-after locations in the community. Enjoy a beautifully landscaped backyard filled with evergreen trees and lush shrubs, offering year-round greenery and exceptional privacy—with no direct views into your home from neighboring properties. Step inside to find a versatile first-floor bedroom and full bath, perfect for guests or multi-generational living. The soaring two-story family room is a showstopper, filled with natural light from a wall of windows that bring the outdoors in. The gourmet kitchen is a chef's delight, complete with granite countertops, a gas cooktop, and an oversized 10-foot island ideal for entertaining.Just off the kitchen, you'll find a perfect "command center"-- what a great concept- a quiet place to get work or homework completed! Plus, a convenient mudroom off the 3-car tandem garage. Step outside to a covered patio and enjoy a peaceful park view right from your backyard.Upstairs, the luxurious primary suite features a spa-inspired bath, creating a true retreat. A grand Master bedroom with views of the park. His and Her Walk in closets complete the Master retreat! Three additional bedrooms; one with its own en-suite bath, and the 2 others share a jack n jill bath, providing plenty of space for everyone!Enjoy peace of mind with a newly installed hail-resistant roof, complemented by active solar panels for energy efficiency. This smart home also features a Ring security system and Ring doorbell, a fully integrated Smart Hub with Alexa devices, and a 220V charging plug in the garage-- perfect for your electric vehicle. If you are looking for a newer home with room to grow, a great layout, and a prime location in Boulder County--THIS IS THE HOME FOR YOU!
Listing Agent
8z Real Estate Brokerage Email: Marietta.zygaj@8z.com, License #100056687

Open House Schedule
-
Sunday, April 27, 20251:00 to 3:00 pm4/27/2025 1:00:00 PM +00:004/27/2025 3:00:00 PM +00:00Add to Calendar
Home Details
Home Type
- Single Family
Est. Annual Taxes
- $8,460
Year Built
- Built in 2019
Lot Details
- 6,267 Sq Ft Lot
- Open Space
- Property is Fully Fenced
- Private Yard
HOA Fees
- $70 Monthly HOA Fees
Parking
- 3 Car Attached Garage
Home Design
- Traditional Architecture
- Frame Construction
- Architectural Shingle Roof
Interior Spaces
- 2-Story Property
- Family Room with Fireplace
- Dining Room
- Laundry Room
- Unfinished Basement
Bedrooms and Bathrooms
- 4 Full Bathrooms
Schools
- Meadowlark Elementary And Middle School
- Centaurus High School
Additional Features
- Heating system powered by active solar
- Covered patio or porch
- Forced Air Heating and Cooling System
Community Details
- Advanced HOA, Phone Number (303) 482-2213
- Built by Lennar
- Compass Subdivision
Listing and Financial Details
- Exclusions: Sellers personal property
- Assessor Parcel Number R0610076
Map
Home Values in the Area
Average Home Value in this Area
Tax History
| Year | Tax Paid | Tax Assessment Tax Assessment Total Assessment is a certain percentage of the fair market value that is determined by local assessors to be the total taxable value of land and additions on the property. | Land | Improvement |
|---|---|---|---|---|
| 2024 | $8,380 | $52,441 | $9,809 | $42,632 |
| 2023 | $8,380 | $52,441 | $13,494 | $42,632 |
| 2022 | $6,823 | $42,159 | $8,736 | $33,423 |
| 2021 | $6,873 | $43,372 | $8,988 | $34,384 |
| 2020 | $6,525 | $39,704 | $5,935 | $33,769 |
| 2019 | $2,505 | $15,370 | $15,370 | $0 |
| 2018 | $291 | $1,769 | $1,769 | $0 |
Property History
| Date | Event | Price | Change | Sq Ft Price |
|---|---|---|---|---|
| 04/25/2025 04/25/25 | For Sale | $874,900 | -- | $305 / Sq Ft |
Deed History
| Date | Type | Sale Price | Title Company |
|---|---|---|---|
| Special Warranty Deed | $587,300 | North American Title |
Mortgage History
| Date | Status | Loan Amount | Loan Type |
|---|---|---|---|
| Open | $454,234 | New Conventional | |
| Closed | $457,000 | New Conventional | |
| Closed | $462,640 | New Conventional |
Similar Homes in the area
Source: REcolorado®
MLS Number: 8928213
APN: 1465254-24-002
- 1558 Marquette Dr
- 970 Compass Dr
- 946 Compass Dr
- 1880 Marquette Dr
- 1794 Wright Dr
- 600 Grenville Cir
- 2260 Crescent Cir W
- 700 Lillibrook Place
- 1281 Loraine Cir N
- 739 Graham Cir
- 1586 Meachum Way
- 1349 Brookfield Place
- 1231 Loraine Cir N
- 512 Cardens Place
- 1321 Loraine Cir N
- 1397 Brookfield Place
- 789 E County Line Rd
- 1331 Loraine Cir S
- 1290 Loraine Cir N
- 1300 Loraine Cir N
