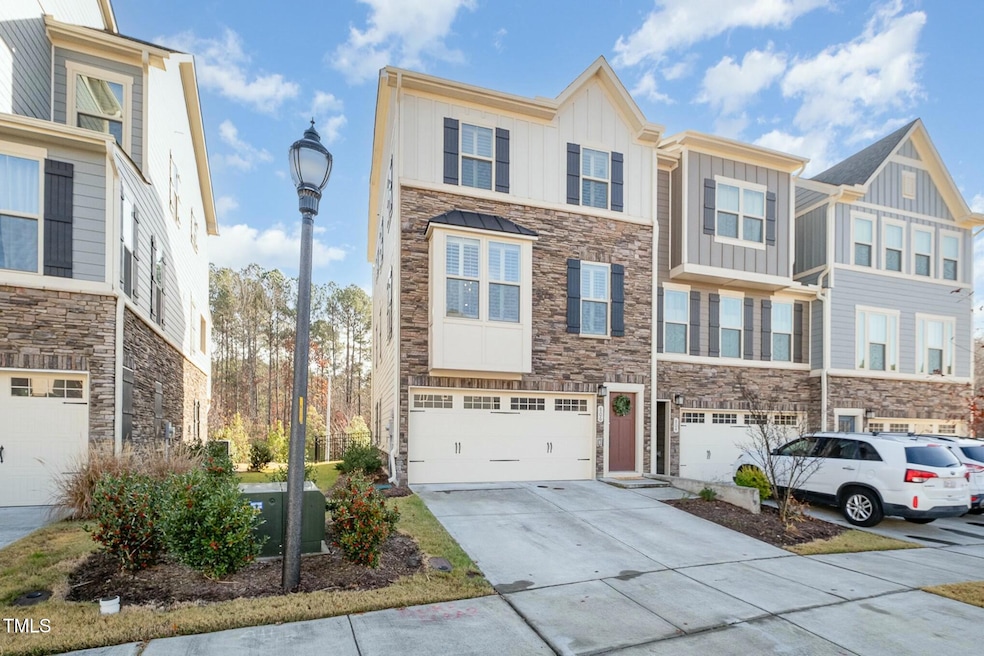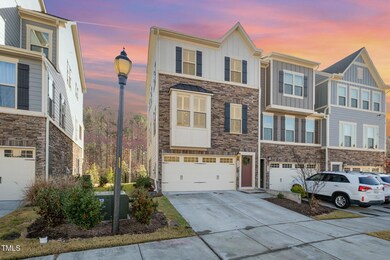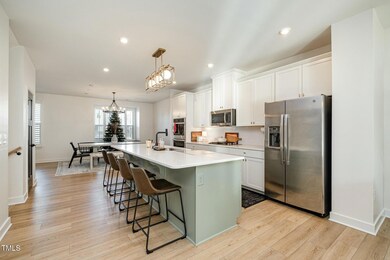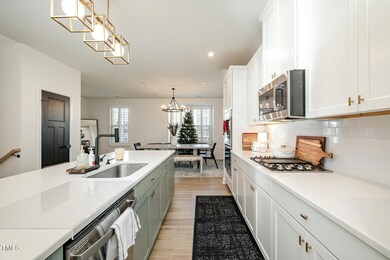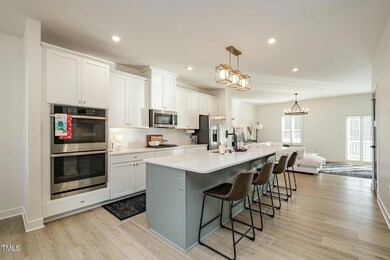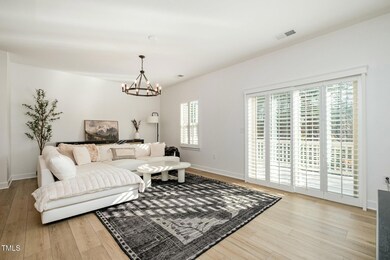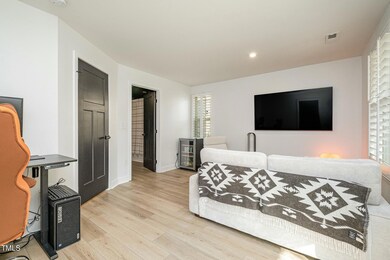
806 Channing Park Cir Cary, NC 27519
Northwest Cary NeighborhoodHighlights
- Traditional Architecture
- Wood Flooring
- 2 Car Attached Garage
- Alston Ridge Elementary School Rated A
- Main Floor Bedroom
- Living Room
About This Home
As of February 2025Discover this stunning 4-bedroom, 4-bathroom townhome in amazing W Cary location! Built in 2020, this spacious home combines contemporary style with thoughtful upgrades, offering a luxurious and functional living experience.
Modern Design & Upgrades:
Luxury Vinyl Plank (LVP) Flooring: Upgraded $30,000 LVP flooring throughout adds durability and elegance.
Hardwood Staircases: $10,000 oak treads elevate the home's charm.
Custom Built-Ins: A $6,300 investment in a kitchen pantry and master closet provides stylish, organized storage.
The gourmet kitchen features stainless steel appliances, upgraded Shaker cabinets with soft-close drawers, and a GE double oven, just perfect for any home chef.
Mother-In-Law Suite:
A private ground-level bedroom with a full bath and closet is ideal for guests or family members.
Efficient Living:
A $3,000 tankless water heater ensures endless hot water without the bulk of a traditional tank.
On another note: the new furnace, AC compressor, and switchboard (installed July 2024) come with a 10-year warranty for peace of mind.
Sophisticated Finishes:
$11,500 plantation shutters throughout, plus $1,000 automated master bedroom shades, offer privacy and light control. Must love these! Modern dimmer switches and custom lighting in key areas provide ambiance at your fingertips.
Outdoor Oasis:
A $2,500 fenced-in backyard offers a fairly private retreat, perfect for relaxing or entertaining. Considering the street in the back of the home is a dead end one, you will have plenty of silence.
Electric Car Ready:
The garage includes a high-power outlet, pre-installed for seamless EV charging.
Nestled in a vibrant community, this home is close to top-rated schools, shopping, dining, and recreational opportunities.
Don't miss the chance to own this beautifully upgraded townhome that seamlessly blends comfort, style, and convenience. Schedule your showing today!
Townhouse Details
Home Type
- Townhome
Est. Annual Taxes
- $4,316
Year Built
- Built in 2020
Lot Details
- 2,614 Sq Ft Lot
HOA Fees
- $131 Monthly HOA Fees
Parking
- 2 Car Attached Garage
Home Design
- Traditional Architecture
- Slab Foundation
- Shingle Roof
Interior Spaces
- 2,324 Sq Ft Home
- 2-Story Property
- Living Room
Flooring
- Wood
- Luxury Vinyl Tile
Bedrooms and Bathrooms
- 4 Bedrooms
- Main Floor Bedroom
Schools
- Wake County Schools Elementary And Middle School
- Wake County Schools High School
Utilities
- Central Air
- Heating System Uses Natural Gas
Community Details
- Association fees include ground maintenance
- Ppm Association, Phone Number (919) 848-4911
- Channing Park Subdivision
Listing and Financial Details
- Assessor Parcel Number 48
Map
Home Values in the Area
Average Home Value in this Area
Property History
| Date | Event | Price | Change | Sq Ft Price |
|---|---|---|---|---|
| 02/14/2025 02/14/25 | Sold | $590,000 | +2.6% | $254 / Sq Ft |
| 12/22/2024 12/22/24 | Pending | -- | -- | -- |
| 12/18/2024 12/18/24 | For Sale | $575,000 | -- | $247 / Sq Ft |
Tax History
| Year | Tax Paid | Tax Assessment Tax Assessment Total Assessment is a certain percentage of the fair market value that is determined by local assessors to be the total taxable value of land and additions on the property. | Land | Improvement |
|---|---|---|---|---|
| 2024 | $4,316 | $512,351 | $140,000 | $372,351 |
| 2023 | $3,671 | $364,399 | $80,000 | $284,399 |
| 2022 | $3,535 | $364,399 | $80,000 | $284,399 |
| 2021 | $3,464 | $364,399 | $80,000 | $284,399 |
| 2020 | $760 | $80,000 | $80,000 | $0 |
Mortgage History
| Date | Status | Loan Amount | Loan Type |
|---|---|---|---|
| Open | $549,505 | New Conventional | |
| Closed | $549,505 | New Conventional | |
| Previous Owner | $377,587 | New Conventional | |
| Previous Owner | $376,239 | New Conventional |
Deed History
| Date | Type | Sale Price | Title Company |
|---|---|---|---|
| Warranty Deed | $590,000 | None Listed On Document | |
| Warranty Deed | $590,000 | None Listed On Document | |
| Special Warranty Deed | $388,000 | None Available | |
| Special Warranty Deed | $305,500 | None Available |
Similar Homes in Cary, NC
Source: Doorify MLS
MLS Number: 10067649
APN: 0735.01-35-9981-000
- 209 Timber Forest Ln
- 1329 Channing Park Cir
- 2803 Cameron Pond Dr
- 2832 Cameron Pond Dr
- 8021 Windthorn Place
- 6960 Doddridge Ln Unit 15
- 6962 Doddridge Ln Unit 14
- 6964 Doddridge Ln Unit 13
- 317 Michigan Ave
- 6966 Doddridge Ln Unit 12
- 5023 Lalex Ln
- 332 Dove Cottage Ln
- 6914 Doddridge Ln
- 7111 Hubner Place Unit 19
- 7113 Hubner Place Unit 20
- 7115 Hubner Place Unit 21
- 7117 Hubner Place Unit 22
- 7119 Hubner Place Unit 23
- 228 Dove Cottage Ln
- 6968 Doddridge Ln Unit 11
