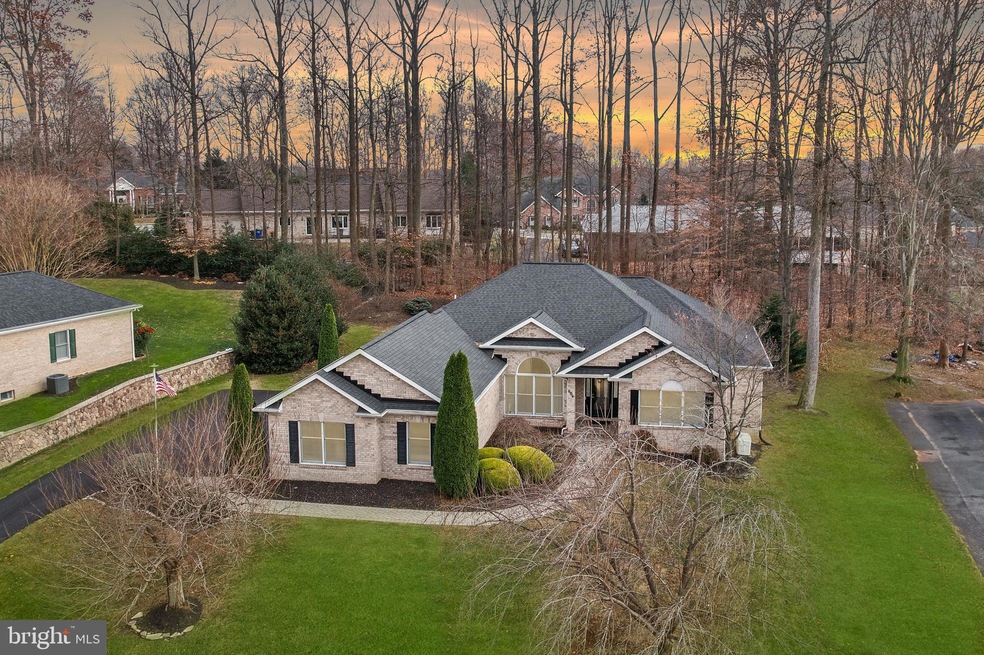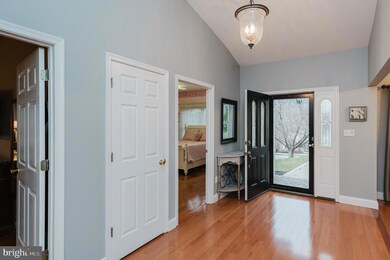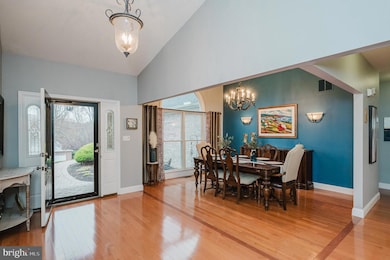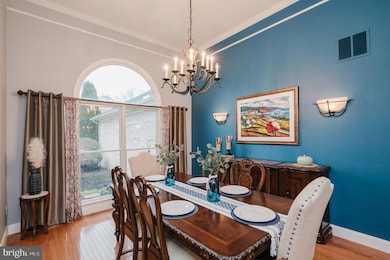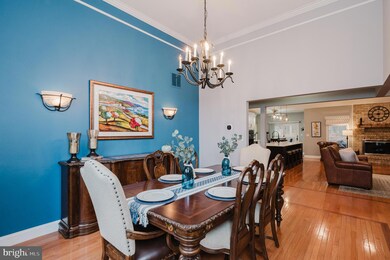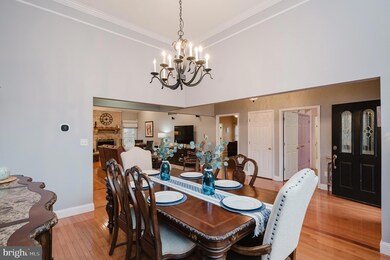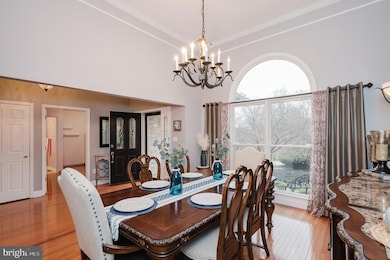
806 Deepwood Ct Bel Air, MD 21015
Highlights
- Spa
- View of Trees or Woods
- Rambler Architecture
- Homestead-Wakefield Elementary School Rated A-
- Open Floorplan
- Cathedral Ceiling
About This Home
As of March 2025Welcome to this stunning 4-bedroom, 3.5-bathroom rancher, perfectly positioned on a quiet cul-de-sac in the sought-after Cedarday community of Bel Air. Built in 2000, this home offers 2,600 square feet of finished living space and an additional 2,590 square feet of unfinished potential in the basement. With modern updates, thoughtful accessibility features, and a serene setting, this home is truly a rare find. Step into the hardwood-floored foyer, where the open floor plan and vaulted ceilings create a welcoming and spacious atmosphere. To your left, the formal dining room with crown molding and hardwood floors provides the perfect space for special occasions. The main living areas are bathed in natural light, including the living room, which boasts hardwood floors, recessed lighting, a ceiling fan, and a cozy brick fireplace. The centerpiece of the home is the kitchen, remodeled in 2019 with quartz countertops, white cabinetry with display accents, a stylish backsplash, and an oversized island with charcoal veins throughout. Stainless steel appliances, including a double wall oven and wine fridge, make entertaining a breeze. Pendant and recessed lighting highlight the space, while the adjacent breakfast room features a ceiling fan and sliding glass doors leading to the stamped concrete patio with a hot tub. The primary bedroom suite, remodeled in 2017, is a peaceful retreat with hardwood floors, a ceiling fan, and French doors with decorative glass accents leading to the ensuite bath. This spa-like space includes a soaking tub, a walk-in shower with a granite seat, dual granite-topped vanities, and a spacious walk-in closet. Accessibility is seamlessly integrated throughout the home, including a secondary bedroom with an attached accessible bathroom, featuring a roll-in open shower with stylish tilework and a sink designed for wheelchair use. These thoughtful features provide comfort and convenience without compromising on style. Two additional bedrooms, both with hardwood floors and ceiling fans, share a beautifully updated hall bath with a tub/shower combo and a granite-topped vanity. The laundry room offers practicality with a folding countertop, utility sink, and stainless steel front-loading washer and dryer. A remodeled half bath with hardwood flooring adds to the home’s charm. The unfinished basement provides 2,590 square feet of potential, ready to be transformed into a recreation room, gym, or additional living space. Outside, enjoy the stamped concrete patio, which backs to trees for ultimate privacy. The oversized two-car side-loading garage, updated with insulated doors in 2022, and the newly paved driveway (2023) offer ample parking. Key updates include a new architectural shingle roof (2023), a 19KW natural gas generator that will provide energy to 80% of the home, and gutter guards for easy maintenance. The HVAC system has been serviced annually to ensure reliable performance. With its modern amenities, accessibility features, and tranquil outdoor spaces, this home offers effortless living in the desirable Cedarday community. Schedule your private tour today to experience all that this exceptional property has to offer!
Home Details
Home Type
- Single Family
Est. Annual Taxes
- $5,318
Year Built
- Built in 2002
Lot Details
- 0.53 Acre Lot
- Cul-De-Sac
- Landscaped
- Property is in excellent condition
- Property is zoned R1
HOA Fees
- $21 Monthly HOA Fees
Parking
- 2 Car Direct Access Garage
- 2 Driveway Spaces
- Side Facing Garage
- Garage Door Opener
Property Views
- Woods
- Garden
Home Design
- Rambler Architecture
- Brick Exterior Construction
- Permanent Foundation
- Shingle Roof
- Asphalt Roof
Interior Spaces
- Property has 2 Levels
- Open Floorplan
- Cathedral Ceiling
- Ceiling Fan
- Recessed Lighting
- Wood Burning Fireplace
- Fireplace Mantel
- Brick Fireplace
- Double Pane Windows
- French Doors
- Sliding Doors
- Six Panel Doors
- Entrance Foyer
- Living Room
- Breakfast Room
- Dining Room
- Attic
Kitchen
- Eat-In Kitchen
- Built-In Double Oven
- Gas Oven or Range
- Range Hood
- Microwave
- Freezer
- Ice Maker
- Dishwasher
- Stainless Steel Appliances
- Kitchen Island
- Upgraded Countertops
Flooring
- Wood
- Laminate
- Concrete
- Tile or Brick
- Ceramic Tile
Bedrooms and Bathrooms
- 4 Main Level Bedrooms
- En-Suite Primary Bedroom
- En-Suite Bathroom
- Walk-In Closet
Laundry
- Laundry Room
- Laundry on main level
- Front Loading Dryer
- Front Loading Washer
Unfinished Basement
- Basement Fills Entire Space Under The House
- Basement Windows
Home Security
- Home Security System
- Storm Doors
Outdoor Features
- Spa
- Patio
- Rain Gutters
Location
- Suburban Location
Schools
- Homestead/Wakefield Elementary School
- Patterson Mill Middle School
- Patterson Mill High School
Utilities
- Forced Air Heating and Cooling System
- Natural Gas Water Heater
Community Details
- Cedarday Homeowner's Association
- Cedarday Subdivision
Listing and Financial Details
- Tax Lot 156
- Assessor Parcel Number 1301292307
- $140 Front Foot Fee per year
Map
Home Values in the Area
Average Home Value in this Area
Property History
| Date | Event | Price | Change | Sq Ft Price |
|---|---|---|---|---|
| 03/20/2025 03/20/25 | Sold | $740,000 | -1.3% | $285 / Sq Ft |
| 02/13/2025 02/13/25 | Off Market | $750,000 | -- | -- |
| 02/12/2025 02/12/25 | Pending | -- | -- | -- |
| 01/16/2025 01/16/25 | For Sale | $750,000 | -- | $289 / Sq Ft |
Tax History
| Year | Tax Paid | Tax Assessment Tax Assessment Total Assessment is a certain percentage of the fair market value that is determined by local assessors to be the total taxable value of land and additions on the property. | Land | Improvement |
|---|---|---|---|---|
| 2024 | $5,318 | $487,933 | $0 | $0 |
| 2023 | $5,108 | $468,700 | $150,900 | $317,800 |
| 2022 | $5,040 | $462,400 | $0 | $0 |
| 2021 | $5,191 | $456,100 | $0 | $0 |
| 2020 | $5,191 | $449,800 | $150,900 | $298,900 |
| 2019 | $5,015 | $434,600 | $0 | $0 |
| 2018 | $4,796 | $419,400 | $0 | $0 |
| 2017 | $4,622 | $404,200 | $0 | $0 |
| 2016 | $140 | $404,200 | $0 | $0 |
| 2015 | $5,348 | $404,200 | $0 | $0 |
| 2014 | $5,348 | $408,500 | $0 | $0 |
Mortgage History
| Date | Status | Loan Amount | Loan Type |
|---|---|---|---|
| Open | $250,000 | New Conventional | |
| Previous Owner | $20,000 | Stand Alone Second | |
| Previous Owner | $20,000 | New Conventional | |
| Previous Owner | $200,000 | Stand Alone Second | |
| Closed | -- | No Value Available |
Deed History
| Date | Type | Sale Price | Title Company |
|---|---|---|---|
| Deed | $740,000 | Fidelity National Title | |
| Deed | $104,900 | -- |
Similar Homes in Bel Air, MD
Source: Bright MLS
MLS Number: MDHR2038042
APN: 01-292307
- 2423 Parliament Dr
- 2109 Overlook Ct
- 614 Cedarday Dr
- 603 E Wheel Rd
- 338 Sullivan Dr
- 765 Burgh Westra Way
- 732 Dynasty Dr
- 2000 Treese Unit DEVONSHIRE
- 2000 Treese Unit COVINGTON
- 2000 Treese Unit MAGNOLIA
- 2000 Treese Unit SAVANNAH
- 2932 Toddsbury Ct
- 117 Kipling Ct
- 2953 Sunderland Ct
- 800 Pine Creek Way
- 2861 Browning Ct
- 2943 Strathaven Ln
- 363 Point to Point Rd
- 2845 Longfellow Ct
- 2207 Oak Hunt Ct
