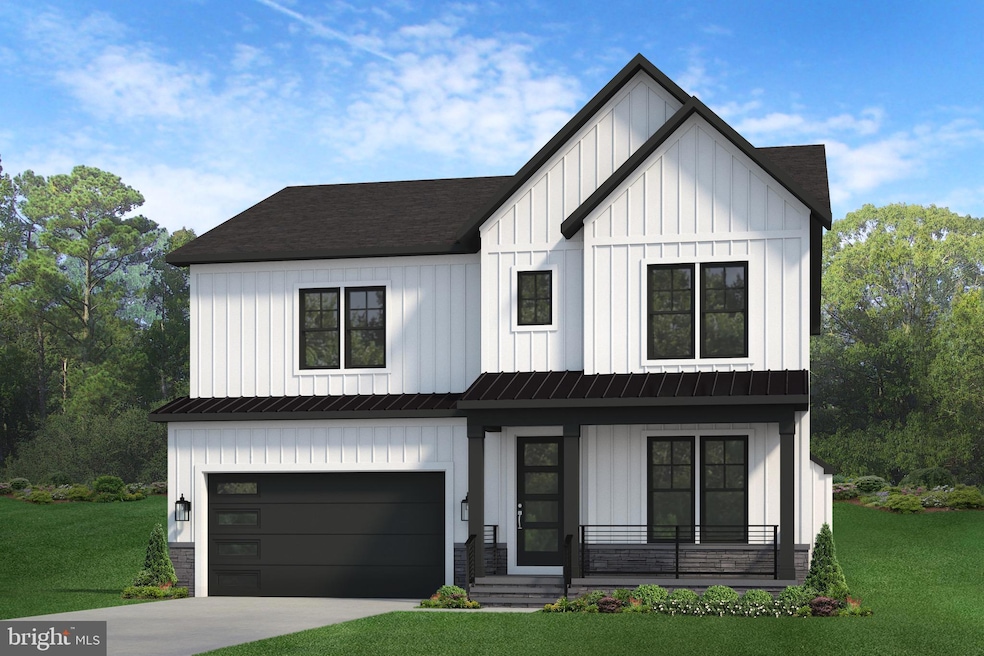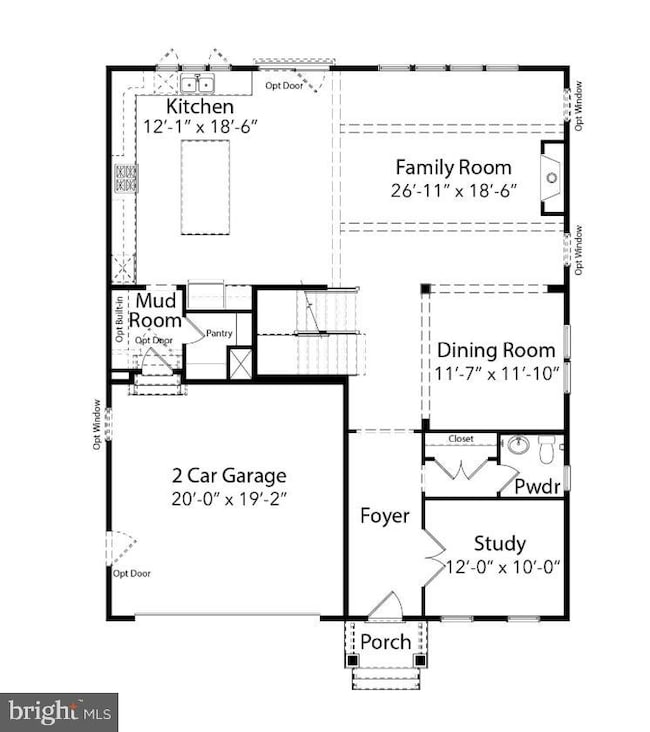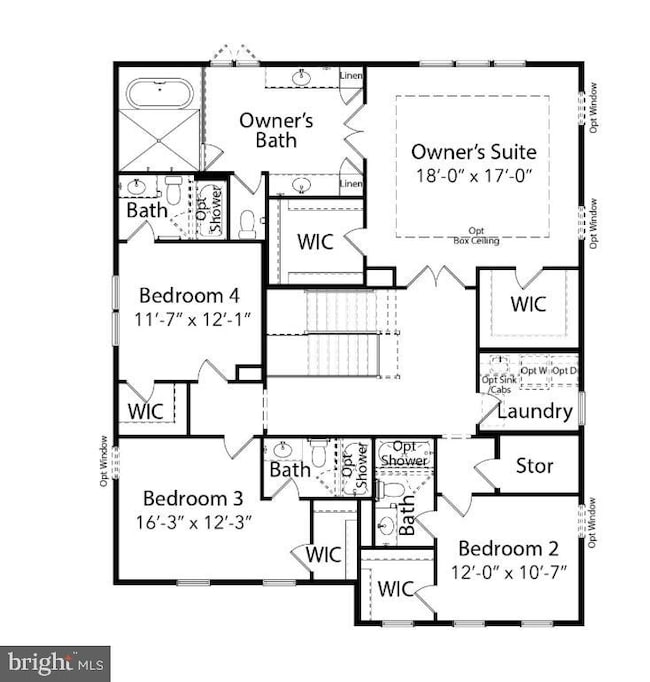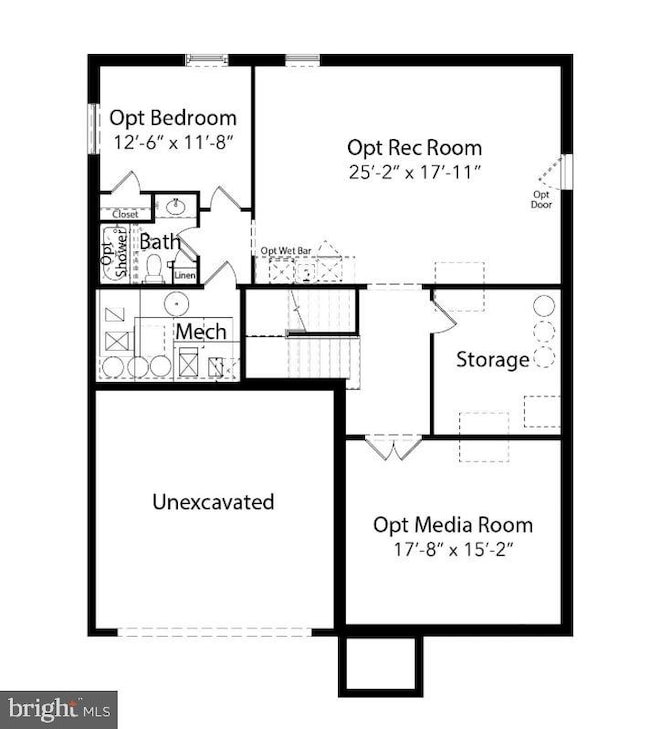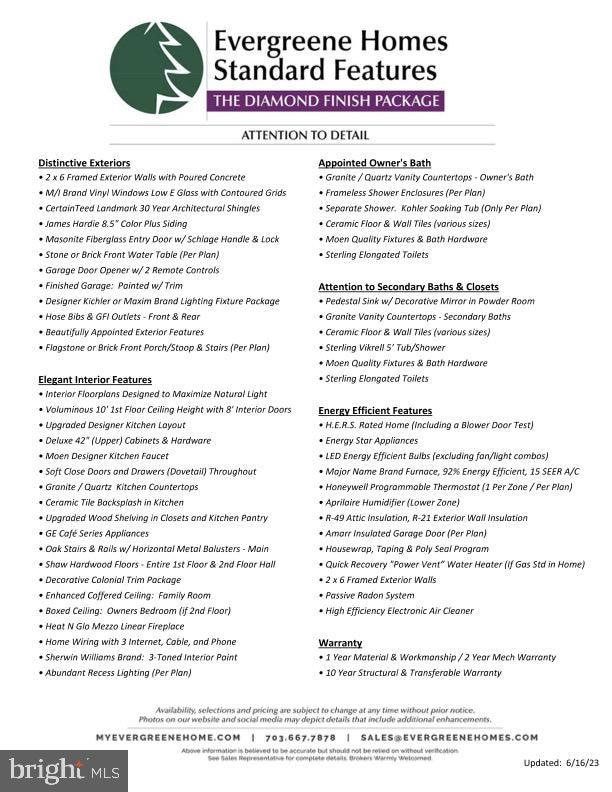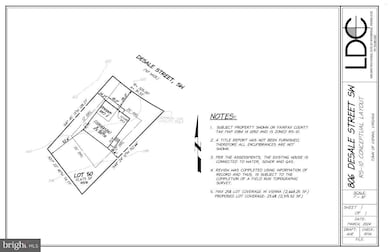
806 Desale St SW Vienna, VA 22180
Estimated payment $11,529/month
Highlights
- New Construction
- Open Floorplan
- Wood Flooring
- Vienna Elementary School Rated A
- Transitional Architecture
- Mud Room
About This Home
Pre-Construction Opportunity in the Town of Vienna! Fall of 2025 completion forecast. Experience the small town feel and close knit community of Vienna while enjoying the incredible shopping dining and community events like Octoberfest, Viva Vienna and the Halloween Parade throughout the year! Evergreene Homes is proud to present our brand new Ellise! The Ellise features up to 5,000 sq ft on 3 levels. Our Ellise with Diamond Package offers the open and informal lifestyle you’ve been dreaming of with 10’ ceilings on the main level, Designer Kitchen, high profile coffered ceiling, cabinets to ceiling, GE Café Series Appliances, modern horizontal metal railings, and a linear fireplace. The generous kitchen flows to the oversized Great Room featuring a decorative coffered ceiling and fireplace which is open to the Dining Room. The perfect mud room welcomes you home with great storage opportunities when you select the built in lockers and cubbies. If you need a Guest Suite on the main level we can convert the Study into a full bedroom suite to create a private area for visiting parents and out of town friends. The upper level features hardwood floors in the hallway, a luxurious Owner’s Suite and 3 additional Bedrooms. Each of the 3 additional upper level Bedrooms are ample size with on-suite Bathrooms. Notable optional structural items available to better personalize this home to meet your needs are: Main level Guest Suite, Outdoor Living Area (covered porch), Laundry Room cabinets with sink on upper level and optional basement areas are Rec Room, Media Room, Bedroom and full Bathroom. Our Homes Always Include Quality Features including whole house fan on the second level with ability to improve the air quality within the entire home, Humidifier, Electronic Air Cleaner, abundant recessed lighting, best in class 10 year transferable Builders Warranty, 2X6 upgraded framing, thermal insulation, pest tubes in the exterior walls and much more round out the features of this home. Go under contract now in order to personalize this home to meet your needs and create your dream home aesthetic by making all of your own finish selections.
Home Details
Home Type
- Single Family
Est. Annual Taxes
- $11,166
Year Built
- Built in 2025 | New Construction
Lot Details
- 0.25 Acre Lot
- Property is in excellent condition
- Property is zoned 904
Parking
- 2 Car Direct Access Garage
- 4 Driveway Spaces
- Front Facing Garage
- Garage Door Opener
- On-Street Parking
Home Design
- Transitional Architecture
- Slab Foundation
- Advanced Framing
- Frame Construction
- Spray Foam Insulation
- Blown-In Insulation
- Architectural Shingle Roof
- Stone Siding
- Rough-In Plumbing
- HardiePlank Type
- Asphalt
- Tile
Interior Spaces
- Property has 3 Levels
- Open Floorplan
- Crown Molding
- Ceiling height of 9 feet or more
- Whole House Fan
- Recessed Lighting
- Gas Fireplace
- Double Pane Windows
- Window Screens
- Mud Room
- Entrance Foyer
- Family Room Off Kitchen
- Dining Room
- Den
- Storage Room
- Attic Fan
Kitchen
- Breakfast Area or Nook
- Eat-In Kitchen
- Stainless Steel Appliances
- Kitchen Island
- Upgraded Countertops
Flooring
- Wood
- Carpet
- Ceramic Tile
Bedrooms and Bathrooms
- 4 Bedrooms
- En-Suite Primary Bedroom
- En-Suite Bathroom
- Walk-In Closet
- Soaking Tub
- Bathtub with Shower
Laundry
- Laundry Room
- Laundry on upper level
Basement
- Connecting Stairway
- Interior and Exterior Basement Entry
- Basement with some natural light
Eco-Friendly Details
- Energy-Efficient Windows with Low Emissivity
- ENERGY STAR Qualified Equipment for Heating
Outdoor Features
- Exterior Lighting
Schools
- Vienna Elementary School
- Thoreau Middle School
- Madison High School
Utilities
- Forced Air Heating and Cooling System
- Air Filtration System
- Programmable Thermostat
- 200+ Amp Service
- 60 Gallon+ Natural Gas Water Heater
- Municipal Trash
Community Details
- No Home Owners Association
- Built by Evergreene Homes
- Vienna Woods Subdivision, Ellise H Floorplan
Listing and Financial Details
- Tax Lot 50
- Assessor Parcel Number 0384 14 0050
Map
Home Values in the Area
Average Home Value in this Area
Tax History
| Year | Tax Paid | Tax Assessment Tax Assessment Total Assessment is a certain percentage of the fair market value that is determined by local assessors to be the total taxable value of land and additions on the property. | Land | Improvement |
|---|---|---|---|---|
| 2024 | $10,250 | $884,800 | $420,000 | $464,800 |
| 2023 | $9,521 | $843,680 | $400,000 | $443,680 |
| 2022 | $8,814 | $770,750 | $350,000 | $420,750 |
| 2021 | $8,323 | $709,240 | $340,000 | $369,240 |
| 2020 | $8,042 | $679,520 | $330,000 | $349,520 |
| 2019 | $7,816 | $660,400 | $330,000 | $330,400 |
| 2018 | $7,475 | $649,970 | $320,000 | $329,970 |
| 2017 | $7,213 | $621,290 | $310,000 | $311,290 |
| 2016 | $7,304 | $630,500 | $310,000 | $320,500 |
| 2015 | $6,711 | $601,360 | $310,000 | $291,360 |
| 2014 | $7,804 | $581,360 | $290,000 | $291,360 |
Property History
| Date | Event | Price | Change | Sq Ft Price |
|---|---|---|---|---|
| 08/27/2024 08/27/24 | Pending | -- | -- | -- |
| 06/26/2024 06/26/24 | For Sale | $1,898,700 | -- | $556 / Sq Ft |
Deed History
| Date | Type | Sale Price | Title Company |
|---|---|---|---|
| Warranty Deed | $925,000 | None Listed On Document |
Mortgage History
| Date | Status | Loan Amount | Loan Type |
|---|---|---|---|
| Open | $1,324,677 | Construction |
Similar Homes in Vienna, VA
Source: Bright MLS
MLS Number: VAFX2186958
APN: 0384-14-0050
- 809 Plum St SW
- 120 Tapawingo Rd SW
- 118 Tapawingo Rd SW
- 911 Desale St SW
- 105 Tapawingo Rd SW
- 913 Symphony Cir SW
- 910 Cottage St SW
- 506 Cottage St SW
- 511 Plum St SW
- 506 Birch St SW
- 202 Harmony Dr SW
- 117 Battle St SW
- 912 Hillcrest Dr SW
- 501 Kibler Cir SW
- 1010 Hillcrest Dr SW
- 805 Glyndon St SE
- 1014 Hillcrest Dr SW
- 1009 Hillcrest Dr SW
- 105 Yeonas Dr SW
- 1101 Cottage St SW
