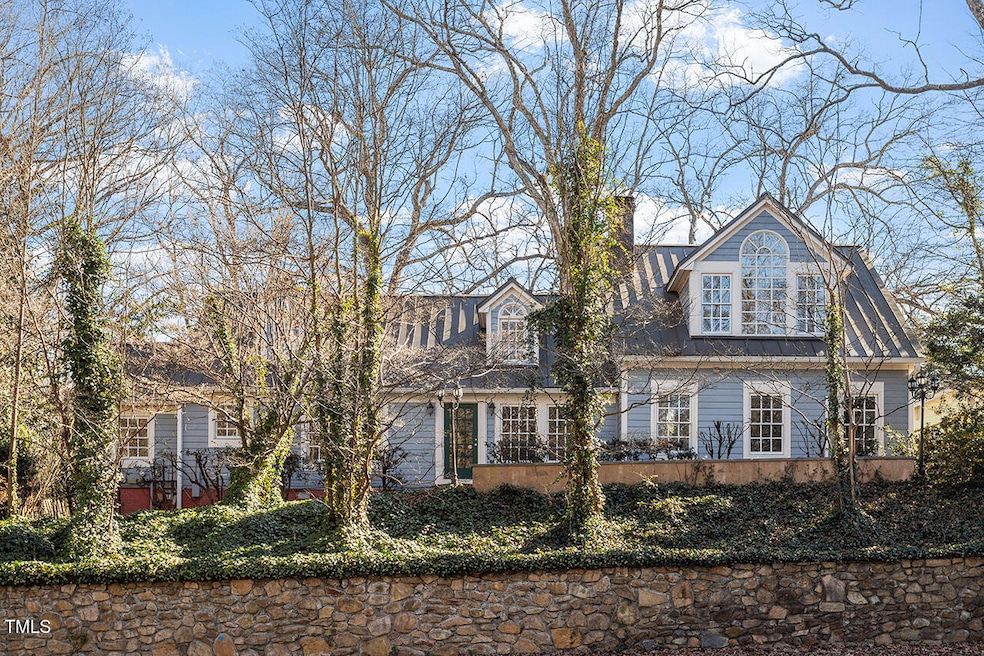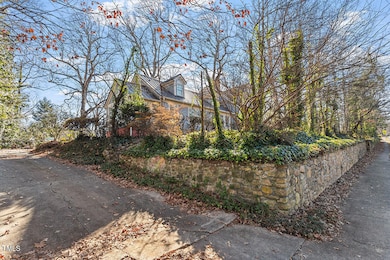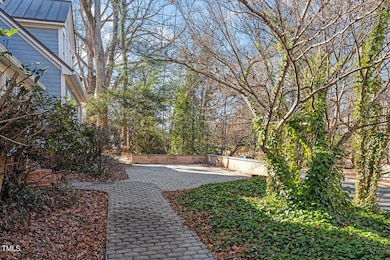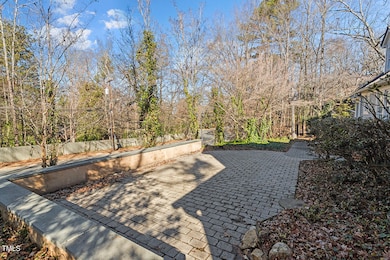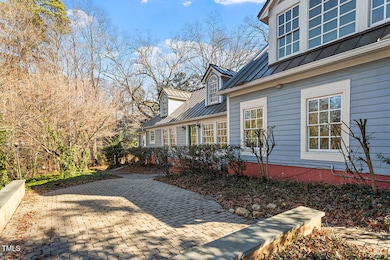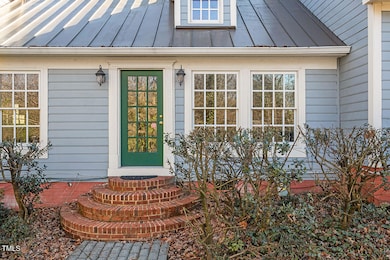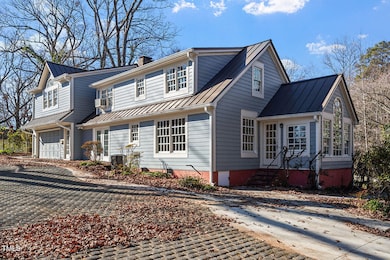806 E Franklin St Chapel Hill, NC 27514
Estimated payment $9,264/month
Highlights
- Finished Room Over Garage
- Private Lot
- Wood Flooring
- Glenwood Elementary School Rated A
- Traditional Architecture
- Terrace
About This Home
This is your opportunity to own a home on Chapel Hill's famed Franklin Street! Conveniently located minutes from UNC, downtown, and Sunrise Biscuit. This charming home features hardwood floors and large windows throughout, breakfast nook, custom kitchen cabinetry, primary retreat on second floor, full apartment suite with separate entrance, and garage. Walk to football games to cheer on the Tar Heels in the fall and enjoy beautiful azaleas from the private paved patio in the Spring. Great investment opportunity in the heart of Chapel Hill.
Property Details
Home Type
- Multi-Family
Est. Annual Taxes
- $10,705
Year Built
- Built in 1942
Lot Details
- 0.28 Acre Lot
- Lot Dimensions are 108x115
- Private Lot
- Landscaped with Trees
Parking
- 1 Car Attached Garage
- Finished Room Over Garage
- Inside Entrance
- Rear-Facing Garage
- Private Driveway
- Paver Block
- Additional Parking
- 4 Open Parking Spaces
Home Design
- Traditional Architecture
- Block Foundation
- Metal Roof
- Plaster
- Lead Paint Disclosure
Interior Spaces
- 2,835 Sq Ft Home
- 1-Story Property
- Wood Burning Fireplace
- Living Room with Fireplace
- Dining Room
- Basement
- Crawl Space
- Home Security System
- Electric Cooktop
Flooring
- Wood
- Carpet
- Tile
Bedrooms and Bathrooms
- 5 Bedrooms
- In-Law or Guest Suite
- 4 Full Bathrooms
Laundry
- Laundry Room
- Laundry on main level
- Washer and Electric Dryer Hookup
Outdoor Features
- Courtyard
- Patio
- Terrace
Schools
- Northside Elementary School
- Grey Culbreth Middle School
- East Chapel Hill High School
Utilities
- Dehumidifier
- Multiple cooling system units
- Central Air
- Heat Pump System
- Natural Gas Connected
- Cable TV Available
Community Details
- No Home Owners Association
- Davie Woods Subdivision
Listing and Financial Details
- Assessor Parcel Number 9788-89-3294-000
Map
Home Values in the Area
Average Home Value in this Area
Tax History
| Year | Tax Paid | Tax Assessment Tax Assessment Total Assessment is a certain percentage of the fair market value that is determined by local assessors to be the total taxable value of land and additions on the property. | Land | Improvement |
|---|---|---|---|---|
| 2024 | $10,705 | $626,000 | $402,500 | $223,500 |
| 2023 | $10,401 | $626,000 | $402,500 | $223,500 |
| 2022 | $9,968 | $626,000 | $402,500 | $223,500 |
| 2021 | $9,840 | $626,000 | $402,500 | $223,500 |
| 2020 | $9,209 | $548,900 | $341,300 | $207,600 |
| 2018 | $8,999 | $548,900 | $341,300 | $207,600 |
| 2017 | $9,823 | $548,900 | $341,300 | $207,600 |
| 2016 | $9,823 | $593,200 | $306,400 | $286,800 |
| 2015 | $9,822 | $593,200 | $306,400 | $286,800 |
| 2014 | $9,748 | $593,200 | $306,400 | $286,800 |
Property History
| Date | Event | Price | Change | Sq Ft Price |
|---|---|---|---|---|
| 02/06/2025 02/06/25 | For Sale | $1,500,000 | -- | $529 / Sq Ft |
Deed History
| Date | Type | Sale Price | Title Company |
|---|---|---|---|
| Warranty Deed | -- | None Available | |
| Warranty Deed | $567,000 | None Available |
Mortgage History
| Date | Status | Loan Amount | Loan Type |
|---|---|---|---|
| Previous Owner | $417,000 | New Conventional | |
| Previous Owner | $100,000 | Credit Line Revolving | |
| Previous Owner | $549,400 | Fannie Mae Freddie Mac | |
| Previous Owner | $550,000 | Fannie Mae Freddie Mac | |
| Previous Owner | $215,000 | Credit Line Revolving | |
| Previous Owner | $550,000 | Fannie Mae Freddie Mac | |
| Previous Owner | $550,000 | Unknown | |
| Previous Owner | $550,000 | Unknown |
Source: Doorify MLS
MLS Number: 10074994
APN: 9788893294
- 182 Chetango Mountain Rd
- 1200 Roosevelt Dr
- 330 Tenney Cir
- 105 Elizabeth St
- 205 N Boundary St
- 513 E Franklin St
- 220 Elizabeth St Unit A17
- 220 Elizabeth St Unit F2
- 220 Elizabeth St Unit B5
- 805 Greenwood Rd
- 501 North St
- 3 Shepherd Ln Unit Bldg C
- 130 S Estes Dr Unit F6
- 130 S Estes Dr Unit 5-C
- 130 S Estes Dr Unit J1
- 130 S Estes Dr Unit G3
- 130 S Estes Dr Unit A-8
- 130 S Estes Dr Unit G5
- 130 S Estes Dr Unit B-11
- 130 S Estes Dr Unit B-7
