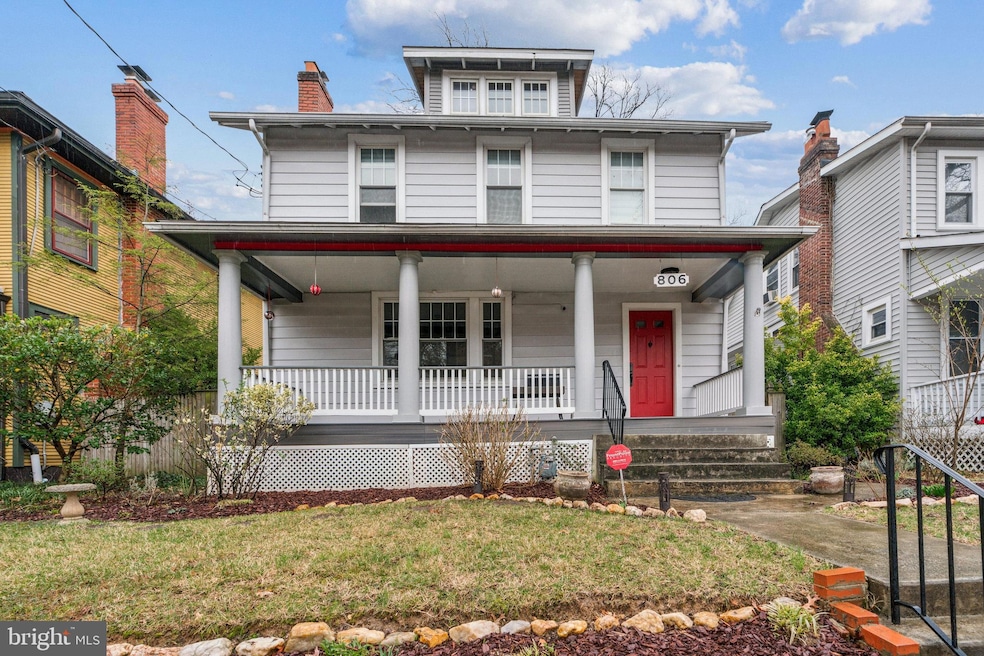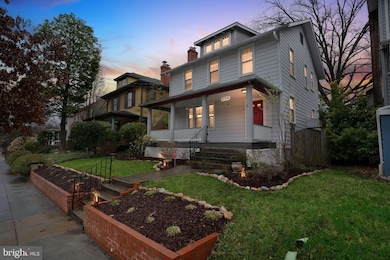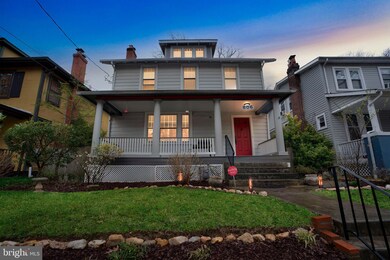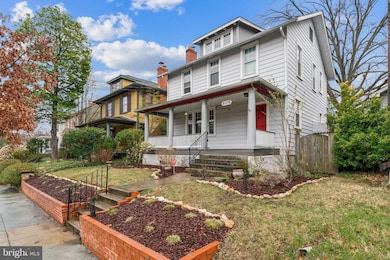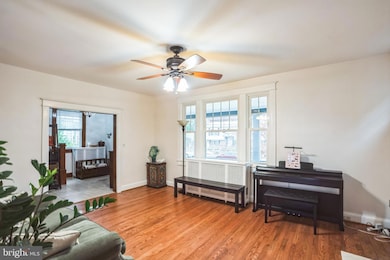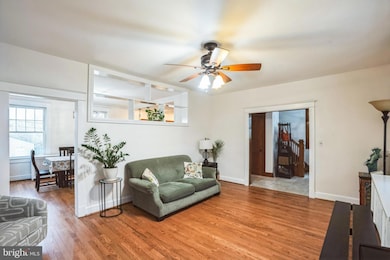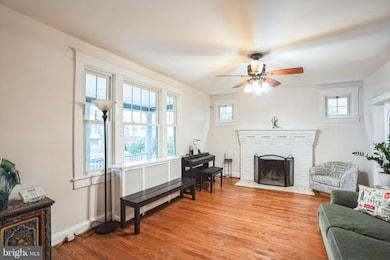
806 Fern Place NW Washington, DC 20012
Takoma NeighborhoodEstimated payment $6,691/month
Highlights
- Open Floorplan
- Farmhouse Style Home
- 1 Car Detached Garage
- Wood Flooring
- No HOA
- Porch
About This Home
Sun-Drenched 3BR/3.5BA Haven with Modern Charm & Prime Location
Tucked in a vibrant, walkable neighborhood, this stunning 3-bedroom, 3.5-bathroom home blends modern elegance with everyday comfort. With a versatile den, a fully finished basement, and an airy, sun-filled layout, this home is designed for both relaxation and entertaining.
Step inside to discover expansive living spaces bathed in natural light, a sleek, updated kitchen perfect for culinary adventures, and spa-inspired bathrooms that offer a retreat from the everyday. The generous backyard invites you to host gatherings, unwind under the stars, or cultivate your own urban garden.
Location? Unbeatable. Just a short stroll to Takoma Park Metro, Whole Foods, lush parks, beloved coffee shops, and an array of acclaimed restaurants. Whether you’re grabbing a morning latte, exploring local trails, or dining out, everything you need is just steps away.
What You’ll Love:
Walkable Lifestyle – Metro, Whole Foods, parks, coffee shops & dining at your doorstep
Light-Filled Design – Open-concept layout with large windows & a seamless flow
Versatile Living – 3BR + Den | 3.5BA | Finished basement for extra space
Outdoor Bliss – Spacious backyard, perfect for entertaining or quiet retreats
This is more than just a home—it’s a lifestyle. Don’t miss your chance to own this Takoma Park gem!
Open House Schedule
-
Sunday, April 27, 202512:00 to 2:00 pm4/27/2025 12:00:00 PM +00:004/27/2025 2:00:00 PM +00:00Add to Calendar
Home Details
Home Type
- Single Family
Est. Annual Taxes
- $6,608
Year Built
- Built in 1923
Lot Details
- 6,216 Sq Ft Lot
- Property is zoned R1B
Parking
- 1 Car Detached Garage
Home Design
- Farmhouse Style Home
- Pillar, Post or Pier Foundation
- Plaster Walls
- Composition Roof
- Aluminum Siding
Interior Spaces
- Property has 1 Level
- Open Floorplan
- Built-In Features
- Screen For Fireplace
- Fireplace Mantel
- Double Pane Windows
- Vinyl Clad Windows
- Wood Flooring
- Butlers Pantry
Bedrooms and Bathrooms
- 3 Bedrooms
- En-Suite Bathroom
Partially Finished Basement
- Basement Fills Entire Space Under The House
- Connecting Stairway
- Side Basement Entry
Outdoor Features
- Porch
Schools
- Takoma Elementary School
- Ida B. Wells Middle School
- Coolidge High School
Utilities
- Central Heating and Cooling System
- Natural Gas Water Heater
Community Details
- No Home Owners Association
- Takoma Park Subdivision, Four Square Floorplan
Listing and Financial Details
- Tax Lot 8
- Assessor Parcel Number 2964//0008
Map
Home Values in the Area
Average Home Value in this Area
Tax History
| Year | Tax Paid | Tax Assessment Tax Assessment Total Assessment is a certain percentage of the fair market value that is determined by local assessors to be the total taxable value of land and additions on the property. | Land | Improvement |
|---|---|---|---|---|
| 2024 | $6,608 | $866,400 | $411,190 | $455,210 |
| 2023 | $6,031 | $817,600 | $404,790 | $412,810 |
| 2022 | $5,527 | $728,980 | $362,830 | $366,150 |
| 2021 | $5,316 | $701,760 | $353,810 | $347,950 |
| 2020 | $5,120 | $678,010 | $337,220 | $340,790 |
| 2019 | $4,914 | $673,470 | $327,460 | $346,010 |
| 2018 | $4,479 | $669,890 | $0 | $0 |
| 2017 | $4,079 | $638,560 | $0 | $0 |
| 2016 | $3,714 | $604,050 | $0 | $0 |
| 2015 | $3,379 | $468,900 | $0 | $0 |
| 2014 | $3,016 | $425,020 | $0 | $0 |
Property History
| Date | Event | Price | Change | Sq Ft Price |
|---|---|---|---|---|
| 03/28/2025 03/28/25 | For Sale | $1,100,000 | +84.9% | $446 / Sq Ft |
| 12/27/2013 12/27/13 | Sold | $595,000 | +1.0% | $334 / Sq Ft |
| 11/25/2013 11/25/13 | Pending | -- | -- | -- |
| 11/20/2013 11/20/13 | For Sale | $589,000 | -- | $331 / Sq Ft |
Deed History
| Date | Type | Sale Price | Title Company |
|---|---|---|---|
| Warranty Deed | $595,000 | -- | |
| Warranty Deed | $533,000 | -- | |
| Deed | $279,000 | -- | |
| Deed | $225,000 | -- |
Mortgage History
| Date | Status | Loan Amount | Loan Type |
|---|---|---|---|
| Open | $432,500 | New Conventional | |
| Closed | $441,000 | New Conventional | |
| Closed | $476,000 | New Conventional | |
| Previous Owner | $125,000 | Credit Line Revolving | |
| Previous Owner | $426,400 | New Conventional | |
| Previous Owner | $223,200 | No Value Available | |
| Previous Owner | $225,000 | No Value Available |
Similar Homes in Washington, DC
Source: Bright MLS
MLS Number: DCDC2191922
APN: 2964-0008
- 806 Fern Place NW
- 7129 Georgia Ave NW Unit 7
- 7125 Georgia Ave NW Unit 5
- 7125 Georgia Ave NW Unit 7
- 7125 Georgia Ave NW Unit 9
- 1117 Fern St NW
- 7101 Georgia Ave NW Unit 3
- 7101 Georgia Ave NW Unit 5
- 7407 9th St NW
- 7175 12th St NW Unit 309
- 7175 12th St NW Unit 616
- 7175 12th St NW Unit 517
- 7175 12th St NW Unit 420
- 7175 12th St NW Unit 602
- 7175 12th St NW Unit 316
- 7175 12th St NW Unit 205
- 6932 8th St NW
- 6920 8th St NW
- 7223 Blair Rd NW
- 502 Brummel Ct NW
