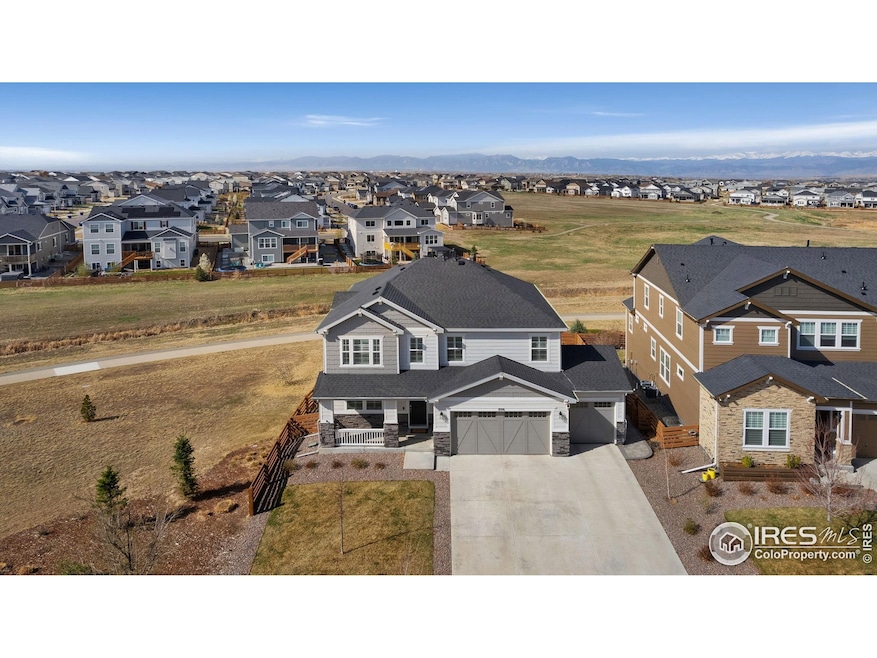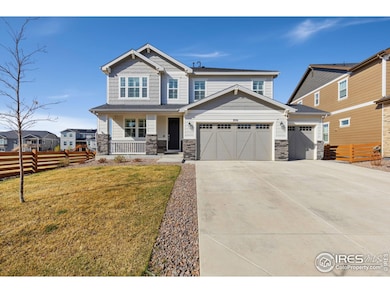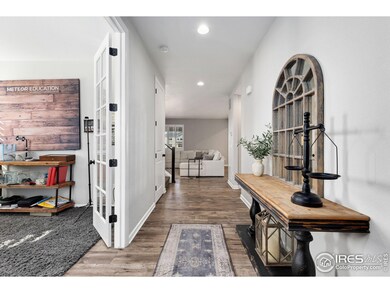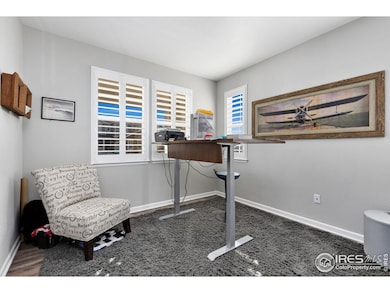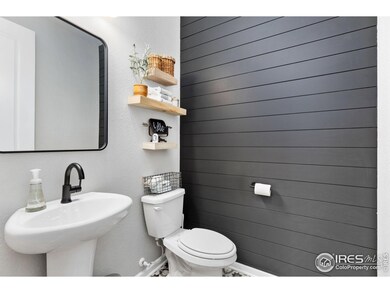
Estimated payment $6,914/month
Highlights
- Fitness Center
- Open Floorplan
- Clubhouse
- Erie Elementary School Rated A
- Mountain View
- Deck
About This Home
Experience breathtaking mountain views in the highly sought-after Collies Hill neighborhood. This beautiful home backs to open space and offers direct access to scenic walking and biking paths, combining nature and convenience. Inside, the open-concept layout features 5 spacious bedrooms and 4 bathrooms, with a show-stopping kitchen that boasts stunning quartz countertops, a massive island, premium appliances, and abundant counter and cabinet space. Upstairs, the expansive primary suite includes a luxurious 5-piece bathroom and a walk-in closet with upgraded built-in shelving. Three additional bedrooms, a generous loft, and a convenient upper-level laundry room complete the second floor. The finished basement offers even more living space with a large rec room, a fifth bedroom, full bathroom, and plenty of storage. Outside, unwind in the low-maintenance backyard complete with a built-in grill, cozy fire pit, and stylish pergola-perfect for relaxing or entertaining year-round.
Home Details
Home Type
- Single Family
Est. Annual Taxes
- $8,281
Year Built
- Built in 2019
Lot Details
- 7,299 Sq Ft Lot
- Open Space
- East Facing Home
- Wood Fence
- Level Lot
- Sprinkler System
HOA Fees
- $96 Monthly HOA Fees
Parking
- 3 Car Attached Garage
Home Design
- Contemporary Architecture
- Wood Frame Construction
- Composition Roof
- Composition Shingle
Interior Spaces
- 3,896 Sq Ft Home
- 2-Story Property
- Open Floorplan
- Gas Log Fireplace
- Window Treatments
- Living Room with Fireplace
- Home Office
- Loft
- Mountain Views
- Basement Fills Entire Space Under The House
Kitchen
- Eat-In Kitchen
- Gas Oven or Range
- Microwave
- Dishwasher
- Kitchen Island
- Disposal
Flooring
- Carpet
- Vinyl
Bedrooms and Bathrooms
- 5 Bedrooms
- Walk-In Closet
- Primary Bathroom is a Full Bathroom
Laundry
- Laundry on upper level
- Washer and Dryer Hookup
Accessible Home Design
- Low Pile Carpeting
Outdoor Features
- Deck
- Patio
- Outdoor Gas Grill
Schools
- Soaring Heights Pk-8 Elementary And Middle School
- Erie High School
Utilities
- Forced Air Heating and Cooling System
- High Speed Internet
- Satellite Dish
- Cable TV Available
Listing and Financial Details
- Assessor Parcel Number R8950000
Community Details
Overview
- Association fees include common amenities, trash, management
- Colliers Hill Fg 4C Final Subdivision
Amenities
- Clubhouse
Recreation
- Fitness Center
- Community Pool
- Park
- Hiking Trails
Map
Home Values in the Area
Average Home Value in this Area
Tax History
| Year | Tax Paid | Tax Assessment Tax Assessment Total Assessment is a certain percentage of the fair market value that is determined by local assessors to be the total taxable value of land and additions on the property. | Land | Improvement |
|---|---|---|---|---|
| 2024 | $8,093 | $52,510 | $9,380 | $43,130 |
| 2023 | $8,093 | $53,020 | $9,470 | $43,550 |
| 2022 | $7,104 | $43,090 | $7,300 | $35,790 |
| 2021 | $7,210 | $44,330 | $7,510 | $36,820 |
| 2020 | $1,912 | $11,810 | $6,440 | $5,370 |
| 2019 | $1,062 | $6,520 | $6,520 | $0 |
| 2018 | $7 | $10 | $10 | $0 |
| 2017 | $7 | $0 | $0 | $0 |
Property History
| Date | Event | Price | Change | Sq Ft Price |
|---|---|---|---|---|
| 04/11/2025 04/11/25 | For Sale | $1,100,000 | -- | $282 / Sq Ft |
Deed History
| Date | Type | Sale Price | Title Company |
|---|---|---|---|
| Special Warranty Deed | $758,200 | American Home T&E Co |
Mortgage History
| Date | Status | Loan Amount | Loan Type |
|---|---|---|---|
| Open | $433,190 | New Conventional |
Similar Homes in the area
Source: IRES MLS
MLS Number: 1030959
APN: R8950000
- 797 Flora View Dr
- 811 Green Mountain Dr
- 892 Sundown Way
- 904 Sundown Way
- 741 Green Mountain Dr
- 821 Boulder Peak Ave
- 753 Audubon Peak Dr
- 671 Green Mountain Dr
- 802 Eva Peak Dr
- 834 Eva Peak Dr
- 841 Gold Hill Dr
- 857 Gold Hill Dr
- 450 Pikes View Dr
- 890 Eva Peak Dr
- 833 Alpine Ridge St
- 1281 Rock Cliff Ave
- 700 Split Rock Dr
- 420 Pleades Place
- 1306 Sienna Peak Cir
- 1311 Rock Cliff Ave
