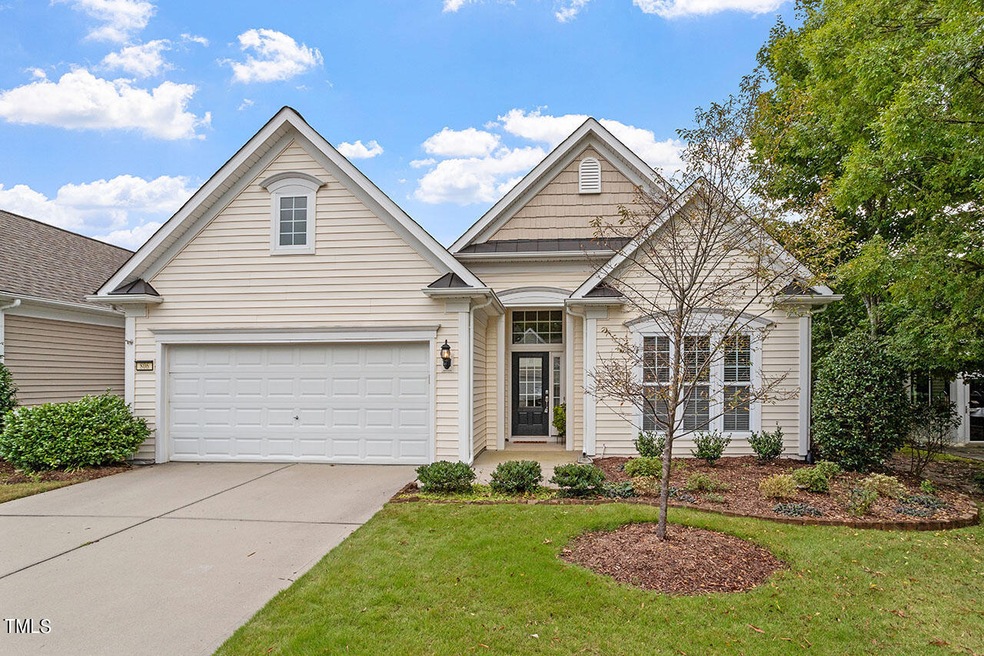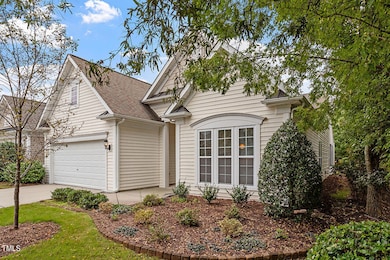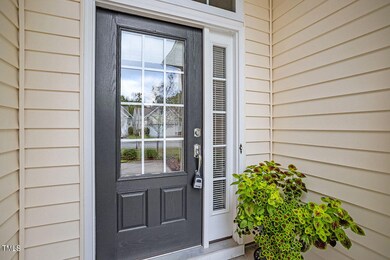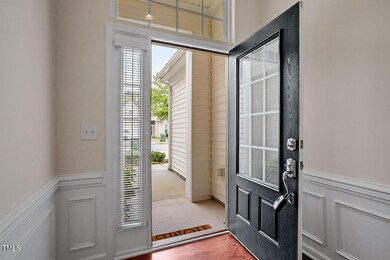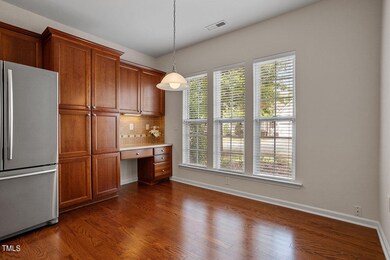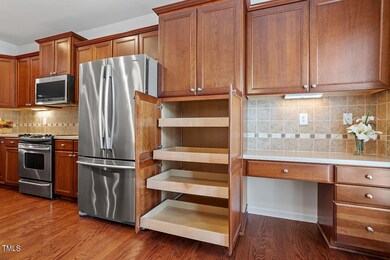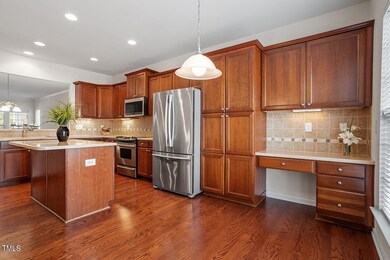
Highlights
- Fitness Center
- Senior Community
- Clubhouse
- Heated Indoor Pool
- Open Floorplan
- Wood Flooring
About This Home
As of November 2024This winsome Willow Bend will WOW you! A cook's delight kitchen with center island, newer dishwasher & microwave, pantry with slider pull-outs. The spacious living room/dining room features a gas log fireplace, but your favorite spot will probably be the large and beautiful screened porch. With all NEW interior paint & carpet, and newer engineered hardwood floors, it is move-in condition. Primary bedroom with tray ceiling & luxury bath. Guest bedroom, hall bath and office provide plenty of flex space. AHS home warranty conveys to buyer. Come and see why Carolina Preserve is the Triangle's premier 55+ active adult community.
Home Details
Home Type
- Single Family
Est. Annual Taxes
- $4,228
Year Built
- Built in 2008
Lot Details
- 7,231 Sq Ft Lot
- Lot Dimensions are 49 x 144 x 43 x 154
- Landscaped
- Open Lot
- Back and Front Yard
HOA Fees
- $300 Monthly HOA Fees
Parking
- 2 Car Attached Garage
- Inside Entrance
- Front Facing Garage
- Garage Door Opener
- Private Driveway
Home Design
- Slab Foundation
- Shingle Roof
- Vinyl Siding
Interior Spaces
- 1,957 Sq Ft Home
- 1-Story Property
- Open Floorplan
- Crown Molding
- Tray Ceiling
- Smooth Ceilings
- Ceiling Fan
- Recessed Lighting
- Gas Log Fireplace
- Blinds
- Entrance Foyer
- Living Room with Fireplace
- Combination Dining and Living Room
- Breakfast Room
- Home Office
- Screened Porch
- Neighborhood Views
- Pull Down Stairs to Attic
- Fire and Smoke Detector
Kitchen
- Eat-In Kitchen
- Electric Range
- Microwave
- Ice Maker
- Dishwasher
- Kitchen Island
- Disposal
Flooring
- Wood
- Carpet
- Tile
- Vinyl
Bedrooms and Bathrooms
- 2 Bedrooms
- Walk-In Closet
- 2 Full Bathrooms
- Primary bathroom on main floor
- Private Water Closet
- Separate Shower in Primary Bathroom
- Soaking Tub
- Bathtub with Shower
- Walk-in Shower
Laundry
- Laundry Room
- Laundry on main level
- Dryer
- Washer
- Sink Near Laundry
Pool
- Heated Indoor Pool
- Heated Pool and Spa
- Heated Lap Pool
- Heated In Ground Pool
- Heated Spa
- In Ground Spa
- Saltwater Pool
Outdoor Features
- Patio
- Rain Gutters
Schools
- N Chatham Elementary School
- Margaret B Pollard Middle School
- Seaforth High School
Utilities
- Forced Air Heating and Cooling System
- Heating System Uses Natural Gas
- Underground Utilities
- Natural Gas Connected
- Gas Water Heater
- Cable TV Available
Additional Features
- Suburban Location
- Grass Field
Listing and Financial Details
- Home warranty included in the sale of the property
- Assessor Parcel Number 0725-00-47-0997
Community Details
Overview
- Senior Community
- Association fees include ground maintenance, storm water maintenance
- Kuester Management Association, Phone Number (312) 593-2399
- Built by Pulte Homes
- Carolina Preserve Subdivision, Willow Bend W/Screened Porch Floorplan
- Carolina Preserve Community
- Maintained Community
Amenities
- Community Barbecue Grill
- Picnic Area
- Clubhouse
- Game Room
- Billiard Room
- Meeting Room
- Party Room
Recreation
- Tennis Courts
- Community Basketball Court
- Outdoor Game Court
- Sport Court
- Recreation Facilities
- Fitness Center
- Exercise Course
- Community Pool
- Community Spa
- Park
Security
- Resident Manager or Management On Site
Map
Home Values in the Area
Average Home Value in this Area
Property History
| Date | Event | Price | Change | Sq Ft Price |
|---|---|---|---|---|
| 11/05/2024 11/05/24 | Sold | $635,000 | +2.4% | $324 / Sq Ft |
| 10/04/2024 10/04/24 | Pending | -- | -- | -- |
| 10/02/2024 10/02/24 | For Sale | $620,000 | -- | $317 / Sq Ft |
Tax History
| Year | Tax Paid | Tax Assessment Tax Assessment Total Assessment is a certain percentage of the fair market value that is determined by local assessors to be the total taxable value of land and additions on the property. | Land | Improvement |
|---|---|---|---|---|
| 2024 | $4,228 | $402,702 | $87,450 | $315,252 |
| 2023 | $4,228 | $402,702 | $87,450 | $315,252 |
| 2022 | $3,050 | $402,702 | $87,450 | $315,252 |
| 2021 | $4,067 | $402,702 | $87,450 | $315,252 |
| 2020 | $3,807 | $373,263 | $75,000 | $298,263 |
| 2019 | $3,807 | $373,263 | $75,000 | $298,263 |
| 2018 | $3,651 | $373,263 | $75,000 | $298,263 |
| 2017 | $3,651 | $373,263 | $75,000 | $298,263 |
| 2016 | $2,994 | $304,320 | $60,000 | $244,320 |
| 2015 | $3,019 | $304,320 | $60,000 | $244,320 |
| 2014 | $2,958 | $304,320 | $60,000 | $244,320 |
| 2013 | -- | $304,320 | $60,000 | $244,320 |
Mortgage History
| Date | Status | Loan Amount | Loan Type |
|---|---|---|---|
| Open | $444,500 | New Conventional | |
| Previous Owner | $130,000 | Purchase Money Mortgage |
Deed History
| Date | Type | Sale Price | Title Company |
|---|---|---|---|
| Warranty Deed | $635,000 | None Listed On Document | |
| Warranty Deed | $318,500 | None Available |
Similar Homes in Cary, NC
Source: Doorify MLS
MLS Number: 10056050
APN: 85708
- 803 Footbridge Place
- 792 Eldridge Loop
- 320 Easton Grey Loop
- 512 Garendon Dr
- 734 Hornchurch Loop
- 812 Gillinder Place
- 1129 Sequoia Creek Ln
- 4117 Bluff Oak Dr
- 603 Mountain Pine Dr
- 4108 Overcup Oak Ln
- 821 Blackfriars Loop
- 719 Allforth Place
- 549 Balsam Fir Dr
- 4026 Overcup Oak Ln
- 144 Sabiston Ct
- 136 Sabiston Ct
- 431 Heralds Way
- 3108 Bluff Oak Dr
- 850 Bristol Bridge Dr
- 627 Balsam Fir Dr
