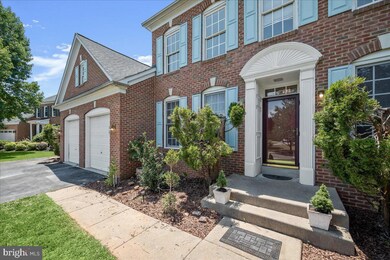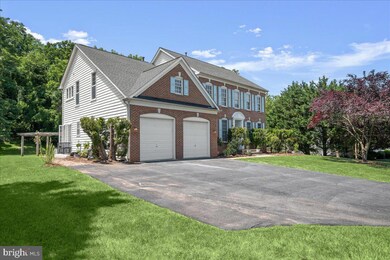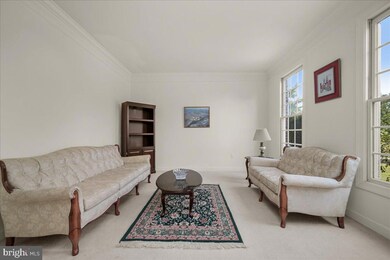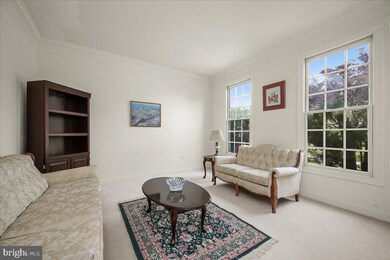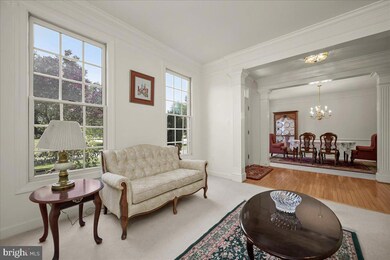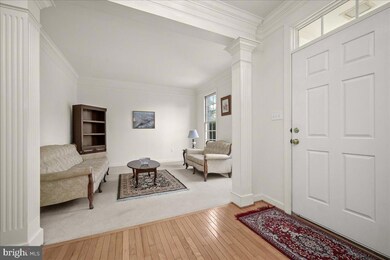
806 Lindsey Manor Ln Silver Spring, MD 20905
Highlights
- Second Kitchen
- Scenic Views
- Property is near a park
- Stonegate Elementary School Rated A-
- Colonial Architecture
- Premium Lot
About This Home
As of August 2024This expansive and charming colonial style home boasts 7 bedrooms and 4 full baths on a stunning 25,000+ square foot lot that sits on a tranquil cul-de-sac in the coveted Llewellyn Fields community. The main entrance opens to a wide oak hardwood foyer and hallway flanked by sun drenched open formal living and dining rooms framed by triple crown moldings, columns, and views of the lush exterior landscaping. Across the foyer is a newly carpeted sunny and generous two-story family room with a marble gas fireplace. Double story columns face a large open oak staircase and upper level landing at the center of the home, which are also newly carpeted. Past the family room is an expansive eat-in kitchen equipped with recessed lighting, center island, ceramic tile flooring, and a large windowed dining area. A vast brick paver patio off the kitchen is complete with an outdoor fireplace and pergola perfect for indoor/outdoor living and entertaining. Off the kitchen a mud/laundry room provides access to the 2-car garage and driveway with ample parking for multiple vehicles. Also on the main level is a newly carpeted guest room/bedroom next to a full hall bath. The newly renovated bath offers new chrome and porcelain finishes, porcelain floors, pedestal sink, paneled shower glass, and Pfister fixtures. The upper level, with newly carpeted stairs and landing, houses the large primary suite, featuring a cathedral ceiling, walk-in closet, and an ensuite bath with a soaking tub. The primary bath is newly refreshed with new monochromatic fixtures and trim highlighting its generous proportions. This level also includes three additional bedrooms (two with walk-in closets) and a large double door linen closet off the landing. Across the landing from the primary suite and between two bedrooms is a full hall bath that includes a tub/shower combination updated with matte black and brass finishes, new glass, and fixtures. Six paneled doors provide access to the well-proportioned living and storage spaces throughout the house. The fully finished walk-up lower level with separate entry at the back of the house serves as a registered living unit and is ideal for multi-family use. This level comprises two additional legal bedrooms, with proper egress windows, a second full kitchen with a refrigerator and stove, a fourth full bath, and a stacked washer/dryer. Access to the lower level is available from the main level via a set of newly carpeted stairs. An extensive unfinished utility room can be accessed from the main level and the accessory living space, which has its own storage and utility room. Major recent maintenance includes a new roof (replaced in 2021), updated HVAC systems (3 and 6 years), and a new hot water heater (7 years). The house is in a fantastic location close to schools, parks, shopping, and transportation (minutes to ICC/200 and 10 minutes to the Glenmont Metro). New landscaping provides wonderful curb appeal to compliment your views of birds, deer, and mature trees that make your home feel like a natural sanctuary in close proximity to all major attractions in the Washington-Baltimore metropolitan area. Note: This property is being Sold AS-IS.
Last Agent to Sell the Property
Bryan Kerrigan
Redfin Corp License #644396

Last Buyer's Agent
Jamie Smart
Redfin Corp License #SP200203303

Home Details
Home Type
- Single Family
Est. Annual Taxes
- $7,618
Year Built
- Built in 1997
Lot Details
- 0.57 Acre Lot
- Cul-De-Sac
- Premium Lot
- Level Lot
- Cleared Lot
- Backs to Trees or Woods
- Back and Front Yard
- Property is in very good condition
- Property is zoned RE2C
HOA Fees
- $71 Monthly HOA Fees
Parking
- 2 Car Direct Access Garage
- 2 Driveway Spaces
- Front Facing Garage
- Garage Door Opener
- Off-Street Parking
Property Views
- Scenic Vista
- Woods
Home Design
- Colonial Architecture
- Frame Construction
- Shingle Roof
- Concrete Perimeter Foundation
Interior Spaces
- Property has 3 Levels
- Traditional Floor Plan
- Chair Railings
- Crown Molding
- Two Story Ceilings
- Ceiling Fan
- Recessed Lighting
- Fireplace Mantel
- Gas Fireplace
- Wood Frame Window
- French Doors
- Six Panel Doors
- Family Room Off Kitchen
- Formal Dining Room
- Attic
- Basement
Kitchen
- Eat-In Country Kitchen
- Second Kitchen
- Breakfast Area or Nook
- Built-In Double Oven
- Stove
- Ice Maker
- Dishwasher
- Stainless Steel Appliances
- Kitchen Island
- Disposal
Flooring
- Wood
- Carpet
- Ceramic Tile
Bedrooms and Bathrooms
- En-Suite Bathroom
- Walk-In Closet
- Soaking Tub
- Bathtub with Shower
- Walk-in Shower
Laundry
- Laundry on main level
- Front Loading Dryer
- Front Loading Washer
Home Security
- Carbon Monoxide Detectors
- Fire and Smoke Detector
Outdoor Features
- Exterior Lighting
- Shed
Location
- Property is near a park
- Suburban Location
Schools
- Stonegate Elementary School
- White Oak Middle School
- James Hubert Blake High School
Utilities
- Forced Air Heating and Cooling System
- Natural Gas Water Heater
Community Details
- Association fees include common area maintenance, snow removal, trash
- Llewelyn Fields HOA
- Built by NV Homes
- Llewellyn Fields Subdivision, Richmond Floorplan
- Property Manager
Listing and Financial Details
- Tax Lot 14
- Assessor Parcel Number 160503061117
Map
Home Values in the Area
Average Home Value in this Area
Property History
| Date | Event | Price | Change | Sq Ft Price |
|---|---|---|---|---|
| 08/22/2024 08/22/24 | Sold | $890,000 | +1.7% | $205 / Sq Ft |
| 07/20/2024 07/20/24 | Pending | -- | -- | -- |
| 07/11/2024 07/11/24 | For Sale | $875,000 | -- | $201 / Sq Ft |
Tax History
| Year | Tax Paid | Tax Assessment Tax Assessment Total Assessment is a certain percentage of the fair market value that is determined by local assessors to be the total taxable value of land and additions on the property. | Land | Improvement |
|---|---|---|---|---|
| 2024 | $8,675 | $708,733 | $0 | $0 |
| 2023 | $6,926 | $619,300 | $264,000 | $355,300 |
| 2022 | $6,609 | $619,300 | $264,000 | $355,300 |
| 2021 | $6,690 | $619,300 | $264,000 | $355,300 |
| 2020 | $6,690 | $628,900 | $293,400 | $335,500 |
| 2019 | $6,510 | $614,133 | $0 | $0 |
| 2018 | $7,050 | $599,367 | $0 | $0 |
| 2017 | $7,697 | $584,600 | $0 | $0 |
| 2016 | -- | $584,600 | $0 | $0 |
| 2015 | $7,672 | $584,600 | $0 | $0 |
| 2014 | $7,672 | $585,800 | $0 | $0 |
Mortgage History
| Date | Status | Loan Amount | Loan Type |
|---|---|---|---|
| Open | $845,500 | New Conventional | |
| Previous Owner | $163,000 | Credit Line Revolving | |
| Previous Owner | $493,200 | Stand Alone Second |
Deed History
| Date | Type | Sale Price | Title Company |
|---|---|---|---|
| Deed | $890,000 | First American Title | |
| Deed | $350,000 | -- |
Similar Homes in Silver Spring, MD
Source: Bright MLS
MLS Number: MDMC2135562
APN: 05-03061117
- 410 Norwood Rd
- 16016 Narrows Terrace
- 16608 Doral Hill Ct
- 401 Firestone Dr
- 2009 Rebecca Ct
- 15208 Winstead Ln
- 15516 Tierra Dr
- 401 Bryants Nursery Rd
- 17316 Doctor Bird Rd
- 800 Lower Barn Way
- 14725 Flintstone Ln
- 2317 Massanutten Dr
- 14712 Notley Rd
- 15000 Butterchurn Ln
- 15100 Deer Valley Terrace
- 14705 Flintstone Ln
- 14709 Notley Rd
- 14525 Carona Dr
- 717 Pebblestone Ct
- 524 Stone House Ln

