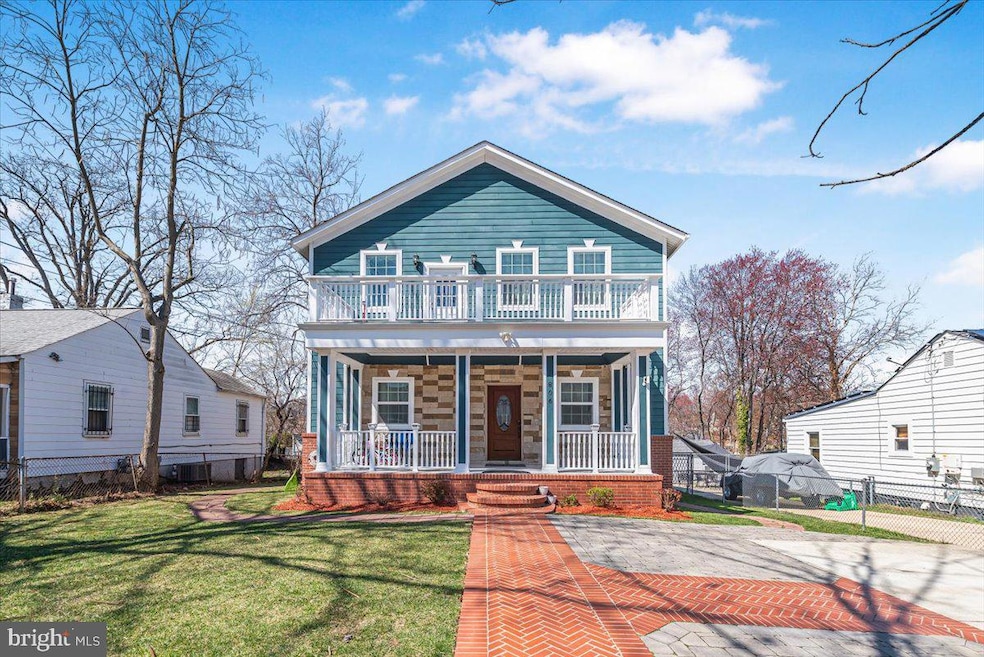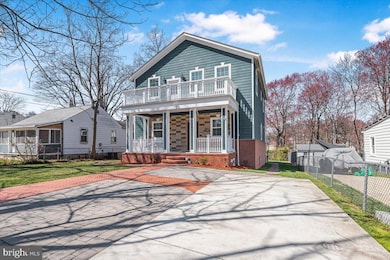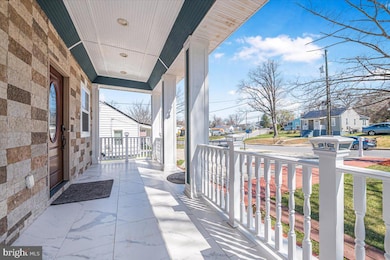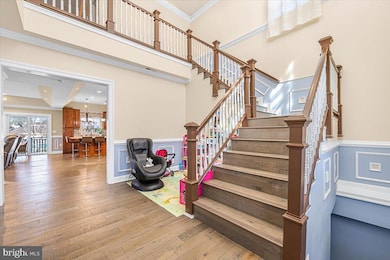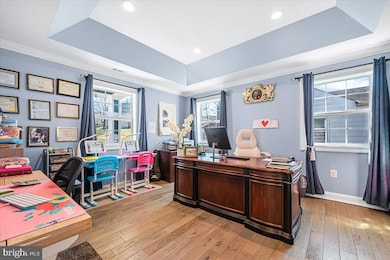
806 Minna Ave Capitol Heights, MD 20743
Seat Pleasant NeighborhoodEstimated payment $3,669/month
Highlights
- Hot Property
- 1 Fireplace
- Tankless Water Heater
- Colonial Architecture
- No HOA
- Forced Air Heating and Cooling System
About This Home
This updated home in Capitol Heights combines modern style with thoughtful design! Inside, wood flooring and recessed lighting create a warm, contemporary feel throughout the open-concept main living area. High ceilings add to the sense of space, while the kitchen features an island, wood cabinetry, and stainless steel appliances. The home offers five spacious bedrooms and two full baths, including a master suite with a jet tub and private deck. Both the upper deck and lower patio provide additional outdoor living space. The fully finished walk-out basement serves as a live-in suite, complete with its own kitchen featuring stainless steel appliances and updated finishes. Backyard access is available from both the upper level and basement, offering flexibility and convenience. The new driveway and ample parking ensures room for multiple vehicles. Located near national parks, dining, and shopping makes it as practical as it is comfortable. This Capitol Heights gem offers the perfect blend of functionality and modern charm!!
Open House Schedule
-
Saturday, April 26, 20251:00 to 3:00 pm4/26/2025 1:00:00 PM +00:004/26/2025 3:00:00 PM +00:00Come see this beautifully updated home in Capitol Heights!Add to Calendar
-
Sunday, April 27, 20251:30 to 3:30 pm4/27/2025 1:30:00 PM +00:004/27/2025 3:30:00 PM +00:00Come see this beautifully updated home in Capitol Heights!Add to Calendar
Home Details
Home Type
- Single Family
Est. Annual Taxes
- $6,179
Year Built
- Built in 2018
Lot Details
- 5,317 Sq Ft Lot
- Property is zoned RSF65
Home Design
- Colonial Architecture
- Frame Construction
Interior Spaces
- Property has 2 Levels
- 1 Fireplace
- Finished Basement
Bedrooms and Bathrooms
Parking
- 2 Parking Spaces
- 2 Driveway Spaces
- On-Street Parking
Utilities
- Forced Air Heating and Cooling System
- Tankless Water Heater
- Natural Gas Water Heater
Community Details
- No Home Owners Association
- Jefferson Heights Subdivision
Listing and Financial Details
- Tax Lot 4
- Assessor Parcel Number 17182022903
Map
Home Values in the Area
Average Home Value in this Area
Tax History
| Year | Tax Paid | Tax Assessment Tax Assessment Total Assessment is a certain percentage of the fair market value that is determined by local assessors to be the total taxable value of land and additions on the property. | Land | Improvement |
|---|---|---|---|---|
| 2024 | $6,557 | $415,800 | $75,200 | $340,600 |
| 2023 | $6,678 | $424,000 | $65,200 | $358,800 |
| 2022 | $4,353 | $391,433 | $0 | $0 |
| 2021 | $6,194 | $358,867 | $0 | $0 |
| 2020 | $3,121 | $326,300 | $45,100 | $281,200 |
| 2019 | $2,991 | $307,533 | $0 | $0 |
| 2018 | $3,024 | $33,300 | $33,300 | $0 |
| 2017 | $2,910 | $33,300 | $0 | $0 |
| 2016 | -- | $33,300 | $0 | $0 |
| 2015 | $824 | $33,300 | $0 | $0 |
| 2014 | $824 | $33,300 | $0 | $0 |
Property History
| Date | Event | Price | Change | Sq Ft Price |
|---|---|---|---|---|
| 04/04/2025 04/04/25 | For Sale | $565,000 | +2725.0% | $163 / Sq Ft |
| 08/29/2014 08/29/14 | Sold | $20,000 | -14.9% | -- |
| 08/08/2014 08/08/14 | Pending | -- | -- | -- |
| 06/25/2014 06/25/14 | For Sale | $23,500 | +95.8% | -- |
| 05/31/2013 05/31/13 | Sold | $12,000 | -11.1% | -- |
| 05/02/2013 05/02/13 | Pending | -- | -- | -- |
| 04/24/2013 04/24/13 | For Sale | $13,500 | -- | -- |
Deed History
| Date | Type | Sale Price | Title Company |
|---|---|---|---|
| Deed | $20,000 | Brennan Title Company | |
| Deed | $12,000 | Brennan Title Company | |
| Deed | $13,500 | -- |
Mortgage History
| Date | Status | Loan Amount | Loan Type |
|---|---|---|---|
| Open | $150,000 | New Conventional |
About the Listing Agent

Juan Antonio is one of Long and Foster Realtors’ fastest rising stars. He came to Washington and started in the restaurant business. He quickly learned the importance of good customer service. In his spare time he attended Montgomery College in order to better learn the English language.
Bitten by the real estate bug, Juan Antonio joined Long and Foster. His appetite for success coupled with his desire to please is propelling him into the ranks of Realtors to be reckoned with. When
Juan's Other Listings
Source: Bright MLS
MLS Number: MDPG2145024
APN: 18-2022903
