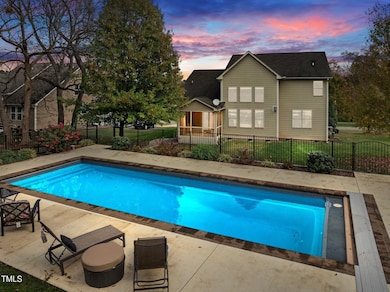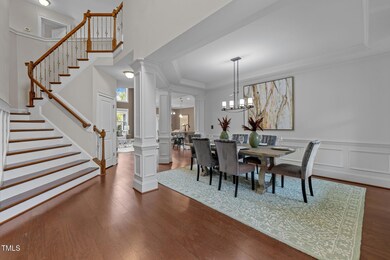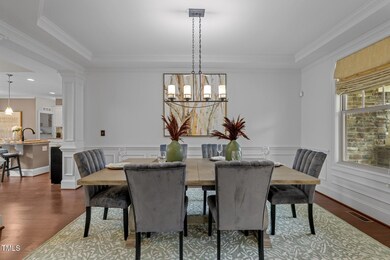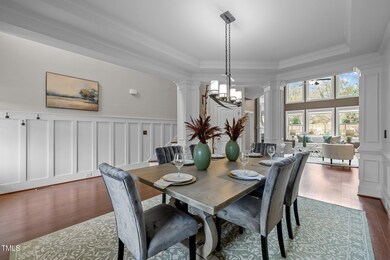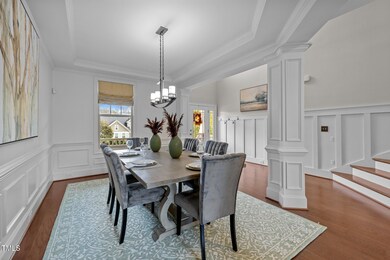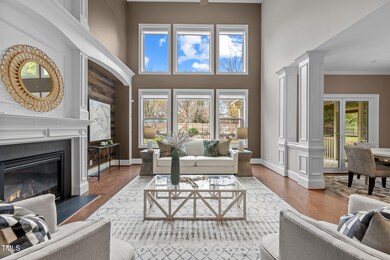
806 Morelanda Dr Hillsborough, NC 27278
Highlights
- Craftsman Architecture
- Home Energy Rating Service (HERS) Rated Property
- Main Floor Primary Bedroom
- Cedar Ridge High Rated A-
- Wood Flooring
- Bonus Room
About This Home
As of January 2025BACKYARD OASIS WITH POOL AND SPA! Designed for year-round enjoyment, this expansive backyard features a rectangular pool surrounded by a spacious concrete deck. The pool area includes a seating space, and a spa for ultimate relaxation.
LOCATION, LOCATION, LOCATION! Convenient access to both highway I-85 and I-40, UNC Hospital, Shopping, Dining, Sportsplex, and Downtown Hillsborough. Close to local farms and markets, trails and parks and scenic spots such as Oconeechi Mountain just 7 minutes away.
The spacious and bright kitchen is a chef's dream, featuring white cabinets, granite countertops and tiled backsplash. The curved center island, with seating, provides ample space for meal prep and gathering. Equipped with stainless steel appliances, including a double oven and gas cooktop. Sleek pendant lighting above the island and recessed lighting illuminate the space. Opens to the breakfast area, offering direct access to the backyard. Additional touches like a wine cooler, open shelving, and plenty of cabinet space make this kitchen both practical and chic.
The dining room offers a coffered ceiling with detailed molding, a modern chandelier and wainscoting.
The owner's suite is a peaceful retreat with soft, calming wall tones, and large windows that fill the space with natural light. The en-suite bath features a soaking tub, dual vanity, cultured marble countertops, walk-in shower with tile surround and bench seat.
The impressive family room is the heart of the home, featuring a 2-story ceiling, and an entire wall of oversized windows. The fireplace is framed by a custom mantle to the ceiling and a rustic wood-paneled backdrop serves as a focal point for the room. Beautifully crafted columns and crown molding add architectural detail.
A spacious bonus room offers endless possibilities and is perfect for family gatherings. 3 large bedrooms and a full bathroom complete the 2nd floor.
Home Details
Home Type
- Single Family
Est. Annual Taxes
- $6,245
Year Built
- Built in 2013
Lot Details
- 0.46 Acre Lot
- Cul-De-Sac
- Landscaped
HOA Fees
- $14 Monthly HOA Fees
Parking
- 2 Car Attached Garage
- Front Facing Garage
- Private Driveway
- 2 Open Parking Spaces
Home Design
- Craftsman Architecture
- Block Foundation
- Architectural Shingle Roof
- Stone Veneer
Interior Spaces
- 3,008 Sq Ft Home
- 2-Story Property
- Smooth Ceilings
- High Ceiling
- Ceiling Fan
- Gas Log Fireplace
- Entrance Foyer
- Family Room with Fireplace
- Breakfast Room
- Dining Room
- Bonus Room
- Screened Porch
- Laundry Room
Kitchen
- Eat-In Kitchen
- Built-In Oven
- Gas Cooktop
- Microwave
- Plumbed For Ice Maker
- Dishwasher
- Stainless Steel Appliances
Flooring
- Wood
- Carpet
- Tile
Bedrooms and Bathrooms
- 4 Bedrooms
- Primary Bedroom on Main
- Walk-In Closet
- Separate Shower in Primary Bathroom
- Walk-in Shower
Home Security
- Prewired Security
- Fire and Smoke Detector
Eco-Friendly Details
- Home Energy Rating Service (HERS) Rated Property
- HERS Index Rating of 74 | Home's energy 30% more efficient than a standard home
- Energy-Efficient Appliances
Outdoor Features
- Rain Gutters
Schools
- River Park Elementary School
- A L Stanback Middle School
- Cedar Ridge High School
Utilities
- Forced Air Zoned Heating and Cooling System
- Heating System Uses Natural Gas
- Heat Pump System
- Gas Water Heater
Community Details
- Riverbend HOA, Phone Number (919) 751-9443
- Mzykst@Gmail.Com Association
- Built by Drees Homes
- Riverbend Subdivision
Listing and Financial Details
- Assessor Parcel Number 9874335458
Map
Home Values in the Area
Average Home Value in this Area
Property History
| Date | Event | Price | Change | Sq Ft Price |
|---|---|---|---|---|
| 01/22/2025 01/22/25 | Sold | $835,000 | 0.0% | $278 / Sq Ft |
| 11/20/2024 11/20/24 | Pending | -- | -- | -- |
| 11/12/2024 11/12/24 | For Sale | $835,000 | -- | $278 / Sq Ft |
Tax History
| Year | Tax Paid | Tax Assessment Tax Assessment Total Assessment is a certain percentage of the fair market value that is determined by local assessors to be the total taxable value of land and additions on the property. | Land | Improvement |
|---|---|---|---|---|
| 2024 | $6,682 | $439,100 | $70,000 | $369,100 |
| 2023 | $6,462 | $439,100 | $70,000 | $369,100 |
| 2022 | $6,444 | $439,100 | $70,000 | $369,100 |
| 2021 | $6,389 | $439,100 | $70,000 | $369,100 |
| 2020 | $6,295 | $408,500 | $65,000 | $343,500 |
| 2018 | $6,214 | $408,500 | $65,000 | $343,500 |
| 2017 | $7,713 | $408,500 | $65,000 | $343,500 |
| 2016 | $7,713 | $483,400 | $67,800 | $415,600 |
| 2015 | $7,638 | $483,400 | $67,800 | $415,600 |
| 2014 | $6,804 | $432,400 | $67,800 | $364,600 |
Mortgage History
| Date | Status | Loan Amount | Loan Type |
|---|---|---|---|
| Open | $668,000 | New Conventional | |
| Closed | $668,000 | New Conventional | |
| Previous Owner | $363,000 | Construction | |
| Previous Owner | $319,300 | New Conventional | |
| Previous Owner | $210,000 | New Conventional | |
| Previous Owner | $94,000 | Credit Line Revolving | |
| Previous Owner | $205,000 | New Conventional |
Deed History
| Date | Type | Sale Price | Title Company |
|---|---|---|---|
| Warranty Deed | $835,000 | None Listed On Document | |
| Warranty Deed | $835,000 | None Listed On Document | |
| Warranty Deed | -- | None Listed On Document | |
| Warranty Deed | $385,000 | None Available | |
| Warranty Deed | $134,000 | None Available |
Similar Homes in Hillsborough, NC
Source: Doorify MLS
MLS Number: 10062990
APN: 9874335458
- 1610 U S Highway 70a
- 132 Fiori Hill Dr S
- 829 James J Freeland Memorial Dr
- 829 James J Freeland Mem Dr
- 813 James J Freeland Dr
- 519 Flat Ford Rd
- 152 E Tryon St
- 1515 Spring Overlook Ln
- 1516 Park Ln
- 51.3ac Highway 86
- 201 Highway 86
- 1501 Mountain View Ct
- 2100 Summit Dr
- 122 E Orange St
- 1751 Riverside Dr
- 110 E Orange St
- 2208 Woodbury Dr
- 109 N Hassel St
- 112 Red Admiral Ct
- 1812 Orange Grove Rd Unit 101

