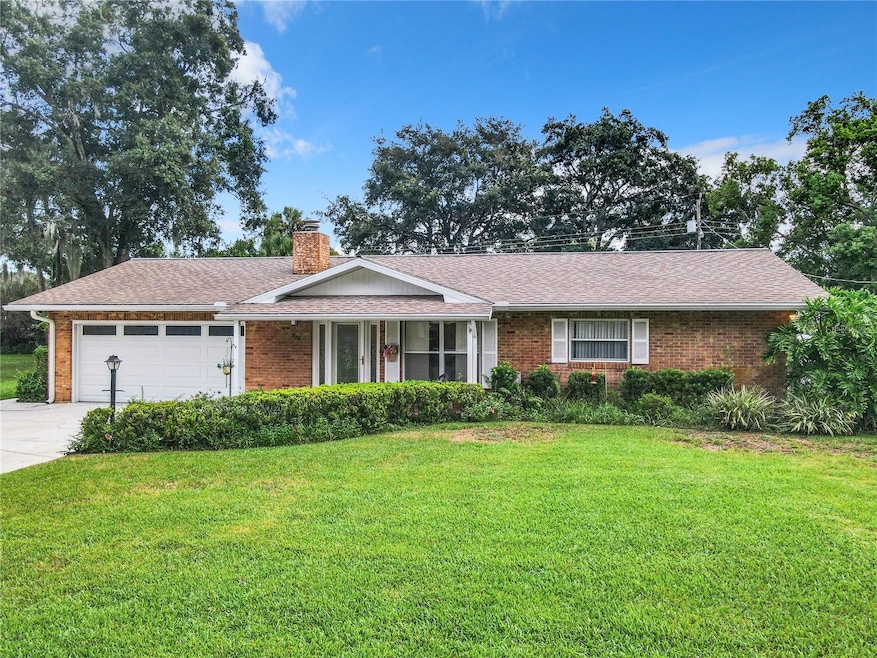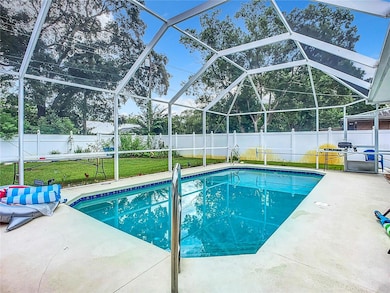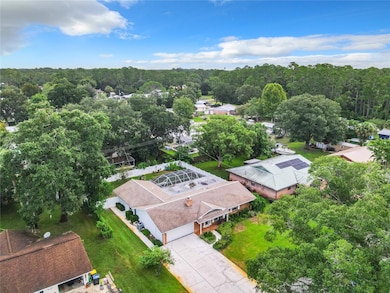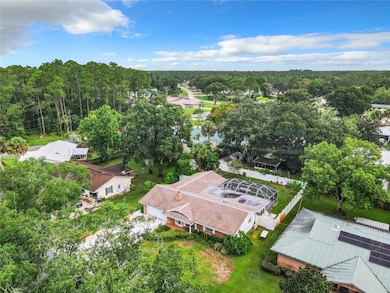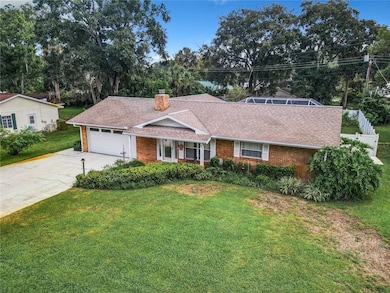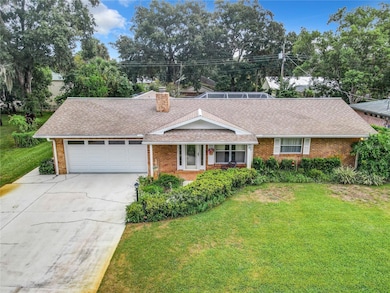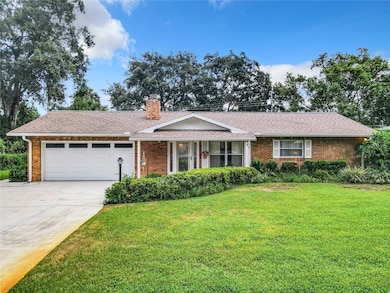
806 N Anderson St Bunnell, FL 32110
Estimated payment $2,069/month
Highlights
- Screened Pool
- No HOA
- In-Law or Guest Suite
- L-Shaped Dining Room
- 2 Car Attached Garage
- Walk-In Closet
About This Home
$10,000 reduction! Florida pool home with a private in-law suite! Don’t miss out on this peaceful oasis located on a serene street. This property boasts a fully equipped in-law suite featuring its own private entrance, complete kitchen, separate living room, spacious bedroom with a walk-in closet, and full bathroom. The main living area is just as impressive, with another full kitchen, cozy living room with a fireplace, dining area, and two additional bedrooms, both with walk-in closets, plus a full bathroom. The inviting family room/Florida room, equipped with a newer mini-split AC, is enhanced by three sets of newer sliders that open up to the heated, screened-in self-cleaning pool and a fenced backyard. You’ll also find a lovely screened-in patio accessible from the primary bedroom, perfect for soaking up the delightful Florida sunshine. This sought-after home comes fully furnished and turnkey, ensuring it’s ready for you to move right in. Additional features include an oversized driveway and garage for plenty of parking and storage, a newer insulated garage door for added energy efficiency, an updated pool screen and gutters, a gas fireplace, and an irrigation system on a well to keep your lawn and plants lush year-round. Embrace Florida living with this beautifully maintained home – schedule your viewing today and uncover your personal slice of paradise!
Home Details
Home Type
- Single Family
Est. Annual Taxes
- $1,443
Year Built
- Built in 1979
Lot Details
- 0.25 Acre Lot
- Lot Dimensions are 86x127.5
- Southwest Facing Home
- Vinyl Fence
- Well Sprinkler System
Parking
- 2 Car Attached Garage
Home Design
- Brick Exterior Construction
- Slab Foundation
- Shingle Roof
- Block Exterior
- Stucco
Interior Spaces
- 2,066 Sq Ft Home
- 1-Story Property
- Ceiling Fan
- Window Treatments
- Family Room
- Living Room
- L-Shaped Dining Room
Kitchen
- Range
- Microwave
- Dishwasher
- Disposal
Flooring
- Carpet
- Linoleum
Bedrooms and Bathrooms
- 3 Bedrooms
- Walk-In Closet
- In-Law or Guest Suite
- 2 Full Bathrooms
Laundry
- Laundry in Garage
- Dryer
- Washer
Pool
- Screened Pool
- Pool is Self Cleaning
- Fence Around Pool
Utilities
- Central Heating and Cooling System
- Mini Split Air Conditioners
- Cable TV Available
Community Details
- No Home Owners Association
- Colony Park Sub Subdivision
Listing and Financial Details
- Visit Down Payment Resource Website
- Legal Lot and Block 4 / 2
- Assessor Parcel Number 10-12-30-1150-00020-0040
Map
Home Values in the Area
Average Home Value in this Area
Tax History
| Year | Tax Paid | Tax Assessment Tax Assessment Total Assessment is a certain percentage of the fair market value that is determined by local assessors to be the total taxable value of land and additions on the property. | Land | Improvement |
|---|---|---|---|---|
| 2024 | $1,443 | $207,677 | $30,000 | $177,677 |
| 2023 | $1,443 | $108,933 | $0 | $0 |
| 2022 | $1,357 | $105,761 | $0 | $0 |
| 2021 | $1,321 | $102,681 | $0 | $0 |
| 2020 | $1,253 | $101,263 | $0 | $0 |
| 2019 | $1,220 | $98,986 | $0 | $0 |
| 2018 | $1,202 | $97,140 | $0 | $0 |
| 2017 | $1,213 | $95,142 | $0 | $0 |
| 2016 | $1,215 | $94,151 | $0 | $0 |
| 2015 | $1,214 | $93,497 | $0 | $0 |
| 2014 | $1,213 | $92,755 | $0 | $0 |
Property History
| Date | Event | Price | Change | Sq Ft Price |
|---|---|---|---|---|
| 02/03/2025 02/03/25 | Price Changed | $349,900 | -2.8% | $169 / Sq Ft |
| 08/13/2024 08/13/24 | For Sale | $359,999 | +7.0% | $174 / Sq Ft |
| 12/08/2023 12/08/23 | Sold | $336,500 | -2.5% | $163 / Sq Ft |
| 11/06/2023 11/06/23 | Pending | -- | -- | -- |
| 10/30/2023 10/30/23 | Price Changed | $345,000 | -2.8% | $167 / Sq Ft |
| 10/27/2023 10/27/23 | For Sale | $355,000 | 0.0% | $172 / Sq Ft |
| 10/26/2023 10/26/23 | Pending | -- | -- | -- |
| 10/20/2023 10/20/23 | For Sale | $355,000 | 0.0% | $172 / Sq Ft |
| 10/05/2023 10/05/23 | Pending | -- | -- | -- |
| 10/04/2023 10/04/23 | For Sale | $355,000 | -- | $172 / Sq Ft |
Deed History
| Date | Type | Sale Price | Title Company |
|---|---|---|---|
| Personal Reps Deed | $336,500 | Ocean Title | |
| Warranty Deed | -- | -- |
Mortgage History
| Date | Status | Loan Amount | Loan Type |
|---|---|---|---|
| Previous Owner | $319,200 | New Conventional |
Similar Homes in the area
Source: Stellar MLS
MLS Number: O6230555
APN: 10-12-30-1150-00020-0040
- 0 Chapel St Unit MFRC7495022
- 0 Chapel St Unit MFRC7495020
- 0 Chapel St Unit MFRC7495018
- 2095 Grove St
- 918 Gallberry Ct
- 300 N Church St Unit All Units
- 305 N Bay St
- 228 N Orange St Unit A&B
- 88 Birdie Way
- 0 53xx Us Hwy 1 N
- 0 Highway 100 Unit MFRFC299024
- 75 Birdie Way
- 9 Caddy Ct
- 11 Ace Ct
- 5 Caddy Ct
- 15 Grand Par Ct
- 51 Birdie Way
- 49 Birdie Way
- 216 Grand Reserve Dr
- 78 Pine Forest Cir
