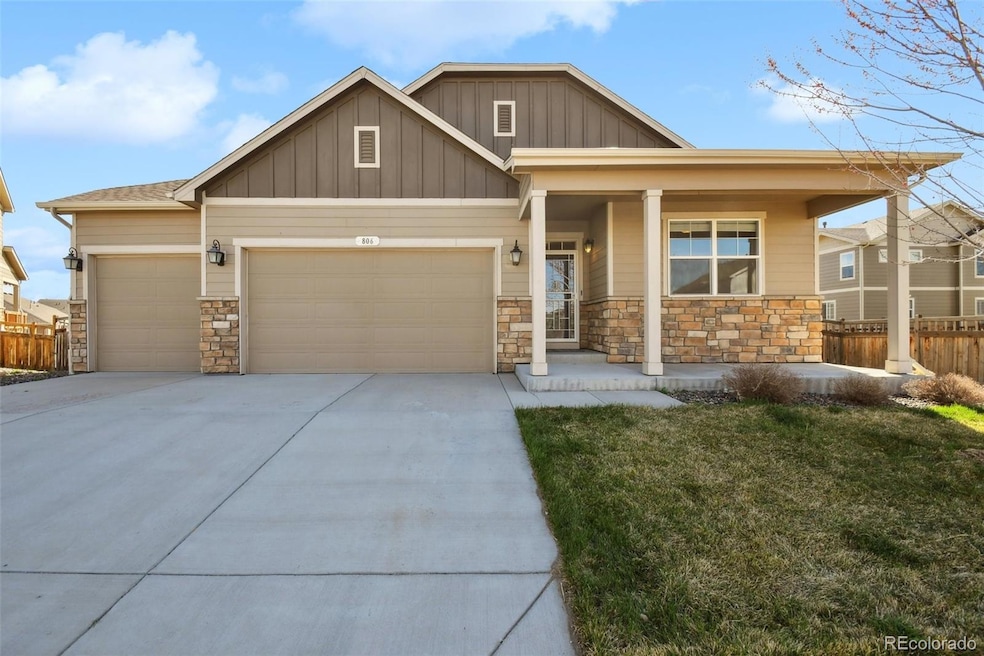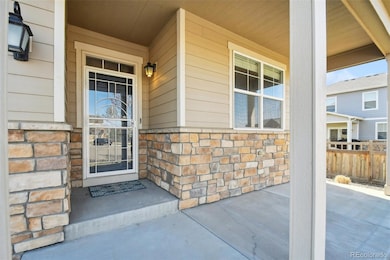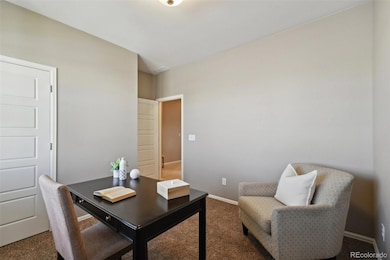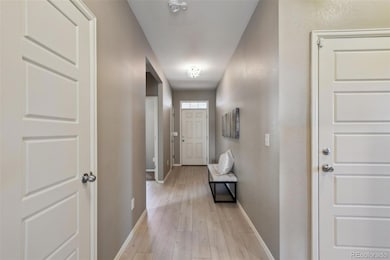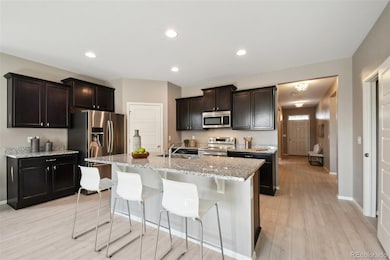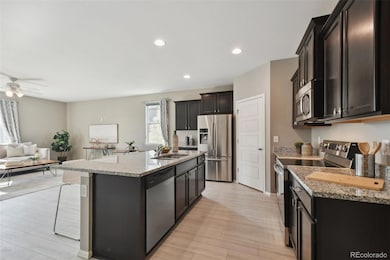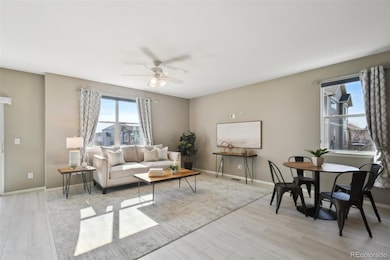
806 Peony Ct Brighton, CO 80601
Brighton Crossings NeighborhoodEstimated payment $3,558/month
Highlights
- Primary Bedroom Suite
- Contemporary Architecture
- Granite Countertops
- Open Floorplan
- Great Room
- Private Yard
About This Home
Stunning 4 bedroom ranch in Brighton crossing! Built new in 2018, this home features a modern open concept floorplan w/sought after finishes & brand new luxury laminate flooring throughout most of the main level. Entertainers dream kitchen w/42" cabinets, stainless appliances, quartz counters & large center island. Sunny nook w/south facing window opens into enormous great room which allows for flexible layout options. Spoil yourself in the primary suite w/new custom seamless shower & large walk-in closet. Smart floorplan adds two secondary bedrooms generous in size & impressive study near the entrance makes perfect home office or conforming 4th bedroom. Parking's a breeze w/attached 3 car garage & entertain or just relax in the fully fenced back yard w/covered patio. Convenient main floor laundry also makes a great mudroom to keep life organized. Full unfinished basement for plenty of room to expand! Wonderful neighborhood w/multiple community centers with swimming pools, fitness centers, dog park, tennis courts, trails & fields. Close proximity to I-76/Hwy 85/ & Hwy 7 makes easy commute to Denver/Boulder/DIA.
Listing Agent
Taylor Realty Group Brokerage Email: MICHAEL@TAYLORREALTYGROUP.NET,303-669-2744 License #40042786
Home Details
Home Type
- Single Family
Est. Annual Taxes
- $5,754
Year Built
- Built in 2018
Lot Details
- 8,712 Sq Ft Lot
- Cul-De-Sac
- West Facing Home
- Property is Fully Fenced
- Front and Back Yard Sprinklers
- Private Yard
HOA Fees
- $93 Monthly HOA Fees
Parking
- 3 Car Attached Garage
Home Design
- Contemporary Architecture
- Frame Construction
- Composition Roof
- Cement Siding
- Stone Siding
Interior Spaces
- 1-Story Property
- Open Floorplan
- Ceiling Fan
- Double Pane Windows
- Window Treatments
- Entrance Foyer
- Great Room
- Dining Room
- Laundry Room
- Unfinished Basement
Kitchen
- Breakfast Area or Nook
- Eat-In Kitchen
- Self-Cleaning Oven
- Range
- Microwave
- Dishwasher
- Kitchen Island
- Granite Countertops
- Disposal
Flooring
- Carpet
- Laminate
- Vinyl
Bedrooms and Bathrooms
- 4 Main Level Bedrooms
- Primary Bedroom Suite
- Walk-In Closet
- 2 Full Bathrooms
Home Security
- Carbon Monoxide Detectors
- Fire and Smoke Detector
Outdoor Features
- Covered patio or porch
- Rain Gutters
Schools
- Northeast Elementary School
- Overland Trail Middle School
- Brighton High School
Utilities
- Forced Air Heating and Cooling System
- Heating System Uses Natural Gas
- Gas Water Heater
- High Speed Internet
- Phone Available
- Cable TV Available
Additional Features
- Smoke Free Home
- Ground Level
Listing and Financial Details
- Exclusions: Staging Items - Seller's Personal Property
- Assessor Parcel Number R0188770
Community Details
Overview
- Association fees include ground maintenance
- Brighton Crossing Pinacle Association, Phone Number (970) 617-2462
- Built by D.R. Horton, Inc
- Brighton Crossing Subdivision
Recreation
- Community Playground
- Community Pool
- Park
- Trails
Map
Home Values in the Area
Average Home Value in this Area
Tax History
| Year | Tax Paid | Tax Assessment Tax Assessment Total Assessment is a certain percentage of the fair market value that is determined by local assessors to be the total taxable value of land and additions on the property. | Land | Improvement |
|---|---|---|---|---|
| 2024 | $6,360 | $35,880 | $7,190 | $28,690 |
| 2023 | $6,360 | $38,830 | $7,780 | $31,050 |
| 2022 | $5,121 | $29,600 | $7,920 | $21,680 |
| 2021 | $5,124 | $29,600 | $7,920 | $21,680 |
| 2020 | $4,770 | $28,610 | $8,150 | $20,460 |
| 2019 | $4,776 | $28,610 | $8,150 | $20,460 |
| 2018 | $1,022 | $6,280 | $6,280 | $0 |
| 2017 | $992 | $6,090 | $6,090 | $0 |
Property History
| Date | Event | Price | Change | Sq Ft Price |
|---|---|---|---|---|
| 04/15/2025 04/15/25 | For Sale | $534,900 | -- | $322 / Sq Ft |
Deed History
| Date | Type | Sale Price | Title Company |
|---|---|---|---|
| Special Warranty Deed | $405,665 | Heritage Title Co |
Similar Homes in Brighton, CO
Source: REcolorado®
MLS Number: 7090615
APN: 1569-02-2-24-052
- 728 Larkspur Ct
- 149 Jewel St
- 646 Gamble Oak St
- 181 Jewel St
- 617 Iris St
- 5785 Piney River Place
- 260 Iron St
- 5242 Longs Peak St
- 1622 Dyer Loop
- 261 Hermosa St
- 954 Plum Creek Ct
- 889 Crest St
- 885 Hearthstone Ave
- 5280 Longs Peak St
- 5209 Royal Pine St
- 862 Crest St
- 817 Ledge St
- 837 Ledge St
- 847 Ledge St
- 877 Twining Ave
