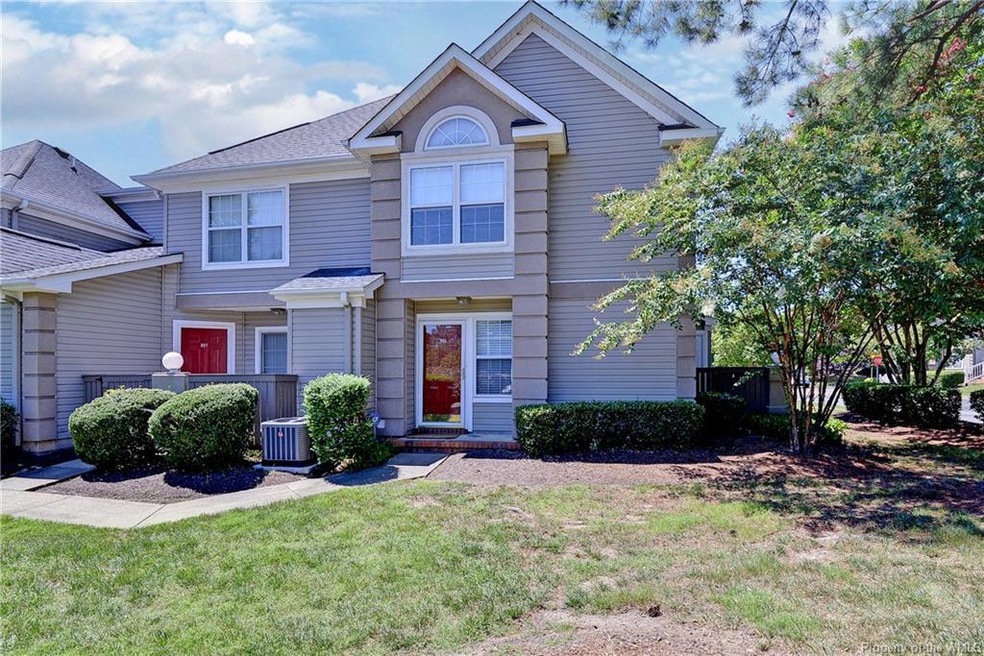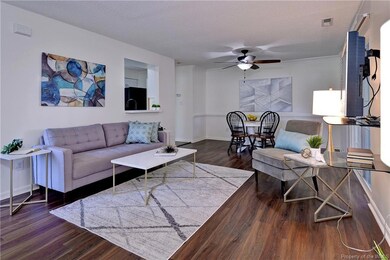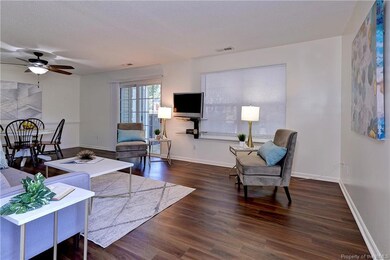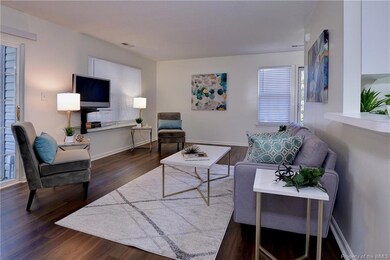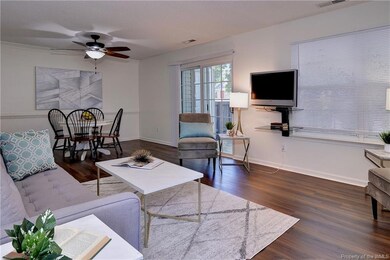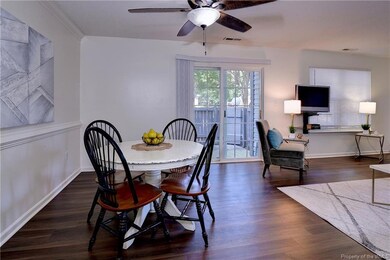
806 Queens Way Williamsburg, VA 23185
West Williamsburg NeighborhoodHighlights
- Community Lake
- Transitional Architecture
- Community Pool
- Berkeley Middle School Rated A-
- Cathedral Ceiling
- Walk-In Closet
About This Home
As of September 2023Absolutely charming end unit townhome with fabulous updates throughout -- including crisp new paint and newer flooring. Move-in ready with easy proximity to William & Mary, shopping and Colonial Williamsburg. The kitchen opens to a spacious family room with access to the patio. Upstairs the primary bedroom offers a walk-in closet, a vaulted ceiling and an en suite bath. Bedroom 2 is generous and has access to a full bath. All appliances convey! The HOA fee includes a swimming pool, lawn care and trash removal.
Property Details
Home Type
- Multi-Family
Est. Annual Taxes
- $1,316
Year Built
- Built in 1998
HOA Fees
- $210 Monthly HOA Fees
Home Design
- Transitional Architecture
- Property Attached
- Slab Foundation
- Fire Rated Drywall
- Asphalt Shingled Roof
- Vinyl Siding
Interior Spaces
- 1,140 Sq Ft Home
- 2-Story Property
- Cathedral Ceiling
- Sliding Doors
- Dining Area
- No Attic
Kitchen
- Electric Cooktop
- Microwave
- Dishwasher
- Laminate Countertops
Flooring
- Carpet
- Laminate
Bedrooms and Bathrooms
- 2 Bedrooms
- Walk-In Closet
- Garden Bath
Laundry
- Dryer
- Washer
Home Security
- Storm Doors
- Fire and Smoke Detector
Parking
- Visitor Parking
- Parking Lot
- Off-Street Parking
- Assigned Parking
Outdoor Features
- Patio
- Exterior Lighting
- Outdoor Storage
Schools
- Clara Byrd Baker Elementary School
- Berkeley Middle School
- Lafayette High School
Utilities
- Heat Pump System
- Electric Water Heater
Listing and Financial Details
- Assessor Parcel Number 47-2-15-0-0806
Community Details
Overview
- $58 Additional Association Fee
- Association fees include comm area maintenance, management fees, pool, yard maintenance
- Association Phone (757) 229-6810
- Lafontaine Subdivision
- Property managed by Evernest
- Community Lake
Recreation
- Community Pool
Additional Features
- Common Area
- Resident Manager or Management On Site
Map
Home Values in the Area
Average Home Value in this Area
Property History
| Date | Event | Price | Change | Sq Ft Price |
|---|---|---|---|---|
| 09/08/2023 09/08/23 | Sold | $240,000 | +6.7% | $211 / Sq Ft |
| 08/21/2023 08/21/23 | Pending | -- | -- | -- |
| 08/18/2023 08/18/23 | For Sale | $225,000 | +21.9% | $197 / Sq Ft |
| 12/21/2021 12/21/21 | Sold | $184,503 | +5.4% | $162 / Sq Ft |
| 11/14/2021 11/14/21 | Pending | -- | -- | -- |
| 11/12/2021 11/12/21 | For Sale | $175,000 | +33.7% | $154 / Sq Ft |
| 06/30/2016 06/30/16 | Sold | $130,927 | -5.8% | $115 / Sq Ft |
| 05/22/2016 05/22/16 | Pending | -- | -- | -- |
| 01/11/2016 01/11/16 | For Sale | $139,000 | -- | $122 / Sq Ft |
Tax History
| Year | Tax Paid | Tax Assessment Tax Assessment Total Assessment is a certain percentage of the fair market value that is determined by local assessors to be the total taxable value of land and additions on the property. | Land | Improvement |
|---|---|---|---|---|
| 2024 | $1,664 | $213,300 | $37,100 | $176,200 |
| 2023 | $1,664 | $158,600 | $36,300 | $122,300 |
| 2022 | $1,316 | $158,600 | $36,300 | $122,300 |
| 2021 | $1,200 | $142,900 | $36,300 | $106,600 |
| 2020 | $1,200 | $142,900 | $36,300 | $106,600 |
| 2019 | $1,145 | $136,300 | $34,600 | $101,700 |
| 2018 | $1,145 | $136,300 | $34,600 | $101,700 |
| 2017 | $1,125 | $133,900 | $34,600 | $99,300 |
| 2016 | $1,125 | $133,900 | $34,600 | $99,300 |
| 2015 | $537 | $127,800 | $34,600 | $93,200 |
| 2014 | $60 | $127,800 | $34,600 | $93,200 |
Mortgage History
| Date | Status | Loan Amount | Loan Type |
|---|---|---|---|
| Open | $192,000 | New Conventional | |
| Previous Owner | $132,750 | New Conventional | |
| Previous Owner | $132,750 | New Conventional | |
| Previous Owner | $75,000 | New Conventional |
Deed History
| Date | Type | Sale Price | Title Company |
|---|---|---|---|
| Bargain Sale Deed | $240,000 | First American Title | |
| Warranty Deed | $184,503 | Lytle Title & Escrow Llc | |
| Interfamily Deed Transfer | -- | None Available | |
| Warranty Deed | $130,927 | Sage Title Group Llc |
Similar Homes in Williamsburg, VA
Source: Williamsburg Multiple Listing Service
MLS Number: 2302529
APN: 47-2 15-0-0806
- 1508 Queens Crossing
- 103 Promenade Ln
- 505 Promenade Ln
- 508 Promenade Ln
- 102 Duer Dr
- 104 Stanley Dr
- 1502 Promenade Ln
- 203 Oxford Rd
- 1209 Kings Land Ct
- 1208 Kings Land Ct
- 4957 Hickory Signpost Rd
- 103 Lake Powell Rd Unit E
- 103 Lake Powell Rd
- 16 James Square
- 4924 Hickory Signpost Rd
- 3669 Bridgewater Dr
- 101 Woodmere Dr
- 4901 Burnley Dr
