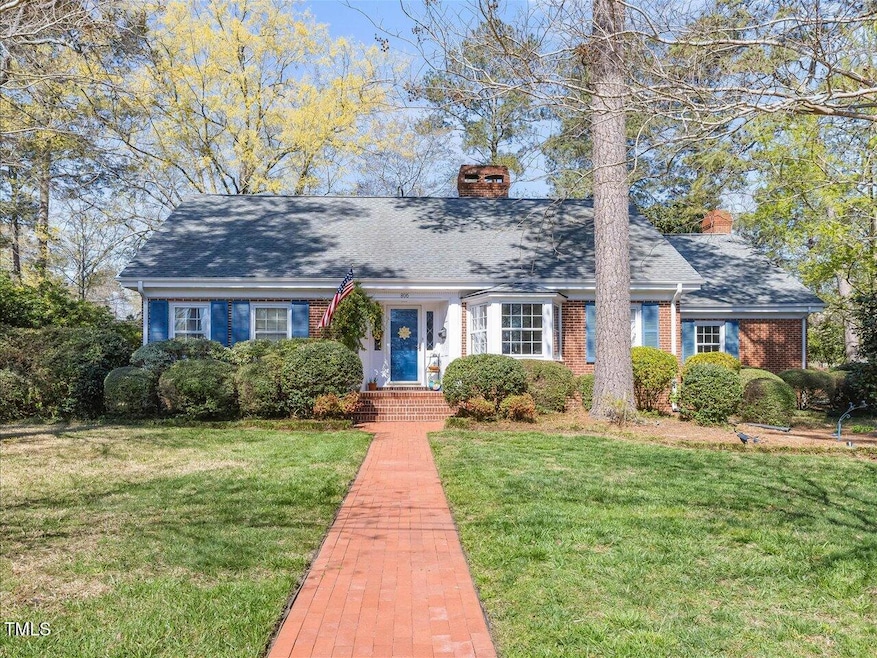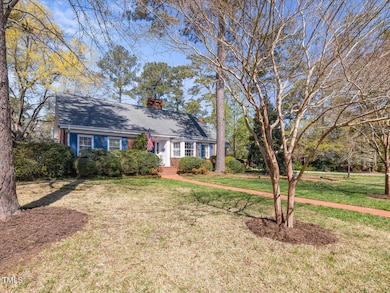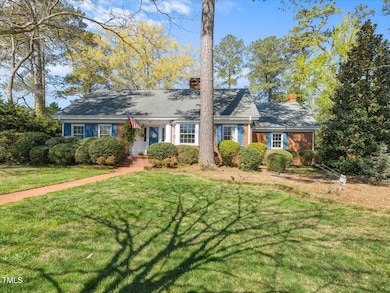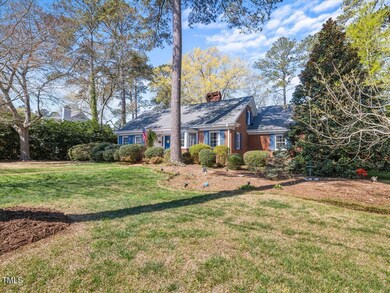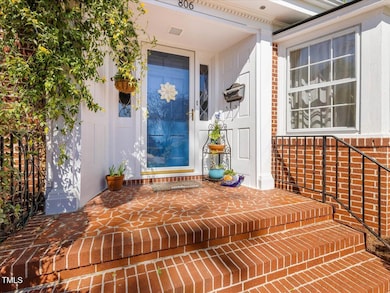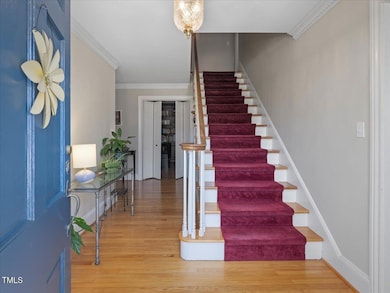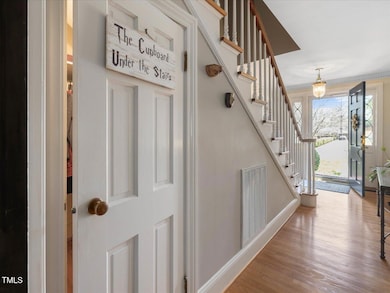
806 S 1st St Smithfield, NC 27577
Estimated payment $3,617/month
Highlights
- Fireplace in Kitchen
- Wooded Lot
- Wood Flooring
- Deck
- Traditional Architecture
- Attic
About This Home
Wonderful custom-built Williamsburg-style home in South Smithfield's established neighborhood of pretty yards and wide streets. Private fenced backyard features a hot tub, large back deck, lovely landscaping, brick walkways, 2-car garage with work space & storage. Fine interior details including moulding, & trim work are throughout the home. Attractive entry and foyer, spacious formal LVRm with bay window, French doors, dentil moulding, and beautiful carved mantle. Separate DNRM with wood wainscoting, chair railing, & dentil moulding. HUGE kitchen has central island with prep sink, double oven, tons of cabinets, and fireplace. Kitchen also offers a breakfast room that overlooks backyard and deck. Utility/laundry room with work area, sink, and full bath adjoin kitchen. FMRM has built-in bookcases, crown moulding, hardwoods, and fireplace. 2 first floor bedrooms and full bath. Primary bdrm suite with bath and walk-in closet. 4th bdrm ensuite with bath and 2 closets. Both bdrms are on second floor. Walk-in attic. Hardwood flooring. Home also has an unheated bonus room (19x22). Stairs to the room are from kitchen. All appliances are included: washer, dryer, refrigerator, wine cooler. Bonus room is an additional 434 sq. ft.
Home Details
Home Type
- Single Family
Est. Annual Taxes
- $3,898
Year Built
- Built in 1952
Lot Details
- 0.45 Acre Lot
- Lot Dimensions are 163.75x139.75x112x33x150
- Wooded Lot
- Landscaped with Trees
- Back Yard Fenced and Front Yard
Parking
- 2 Car Attached Garage
- Side Facing Garage
- Private Driveway
Home Design
- Traditional Architecture
- Williamsburg Architecture
- Brick Veneer
- Pillar, Post or Pier Foundation
- Block Foundation
- Shingle Roof
- Vinyl Siding
- Lead Paint Disclosure
Interior Spaces
- 3,640 Sq Ft Home
- 1-Story Property
- Built-In Features
- Bookcases
- Crown Molding
- Ceiling Fan
- Chandelier
- Double Pane Windows
- Insulated Windows
- Bay Window
- Entrance Foyer
- Family Room with Fireplace
- 3 Fireplaces
- Living Room with Fireplace
- Breakfast Room
- Dining Room
- Storage
- Utility Room
- Attic Floors
Kitchen
- Double Oven
- Cooktop with Range Hood
- Ice Maker
- Dishwasher
- Wine Cooler
- Kitchen Island
- Fireplace in Kitchen
Flooring
- Wood
- Carpet
- Laminate
- Ceramic Tile
Bedrooms and Bathrooms
- 4 Bedrooms
- Walk-In Closet
- 4 Full Bathrooms
- Bathtub with Shower
- Shower Only
Laundry
- Laundry Room
- Laundry on main level
- Dryer
- Washer
- Sink Near Laundry
Basement
- Sump Pump
- Crawl Space
Home Security
- Storm Windows
- Storm Doors
Outdoor Features
- Deck
- Front Porch
Schools
- S Smithfield Elementary School
- Smithfield Middle School
- Smithfield Selma High School
Utilities
- Dehumidifier
- Forced Air Heating and Cooling System
- Heating System Uses Natural Gas
- Heat Pump System
- Gas Water Heater
- Cable TV Available
Community Details
- No Home Owners Association
- E J Wellons Subdivision
Listing and Financial Details
- Assessor Parcel Number 15044001
Map
Home Values in the Area
Average Home Value in this Area
Tax History
| Year | Tax Paid | Tax Assessment Tax Assessment Total Assessment is a certain percentage of the fair market value that is determined by local assessors to be the total taxable value of land and additions on the property. | Land | Improvement |
|---|---|---|---|---|
| 2024 | $3,898 | $314,330 | $60,050 | $254,280 |
| 2023 | $3,961 | $314,330 | $60,050 | $254,280 |
| 2022 | $4,086 | $314,330 | $60,050 | $254,280 |
| 2021 | $4,086 | $314,330 | $60,050 | $254,280 |
| 2020 | $4,181 | $314,330 | $60,050 | $254,280 |
| 2019 | $3,469 | $260,820 | $60,050 | $200,770 |
| 2018 | $0 | $219,650 | $52,990 | $166,660 |
| 2017 | $2,965 | $219,650 | $52,990 | $166,660 |
| 2016 | $2,965 | $219,650 | $52,990 | $166,660 |
| 2015 | $2,965 | $219,650 | $52,990 | $166,660 |
| 2014 | $2,965 | $219,650 | $52,990 | $166,660 |
Property History
| Date | Event | Price | Change | Sq Ft Price |
|---|---|---|---|---|
| 04/04/2025 04/04/25 | For Sale | $589,900 | -- | $162 / Sq Ft |
Deed History
| Date | Type | Sale Price | Title Company |
|---|---|---|---|
| Warranty Deed | $316,500 | None Available |
Mortgage History
| Date | Status | Loan Amount | Loan Type |
|---|---|---|---|
| Open | $118,000 | Credit Line Revolving | |
| Open | $286,000 | New Conventional | |
| Closed | $284,800 | New Conventional |
Similar Homes in Smithfield, NC
Source: Doorify MLS
MLS Number: 10086983
APN: 15044001
- 811 S 1st St
- 806 S 2nd St
- 110 W Parker St
- 602 S Vermont St
- 914 S Crescent Dr
- 512 S 4th St
- 1107 S 2nd St
- 521 Mill St
- 1103 Gaston St
- 141 Holmes Corner Dr
- 130 Carriedelle Ln
- 507 E Davis St
- 907 Blount St
- 915 Blount St
- 712 Blount St
- 211 S 6th St
- 209 S 6th St
- 704 East St
- 602 E Johnston St
- 604 E Johnston St
