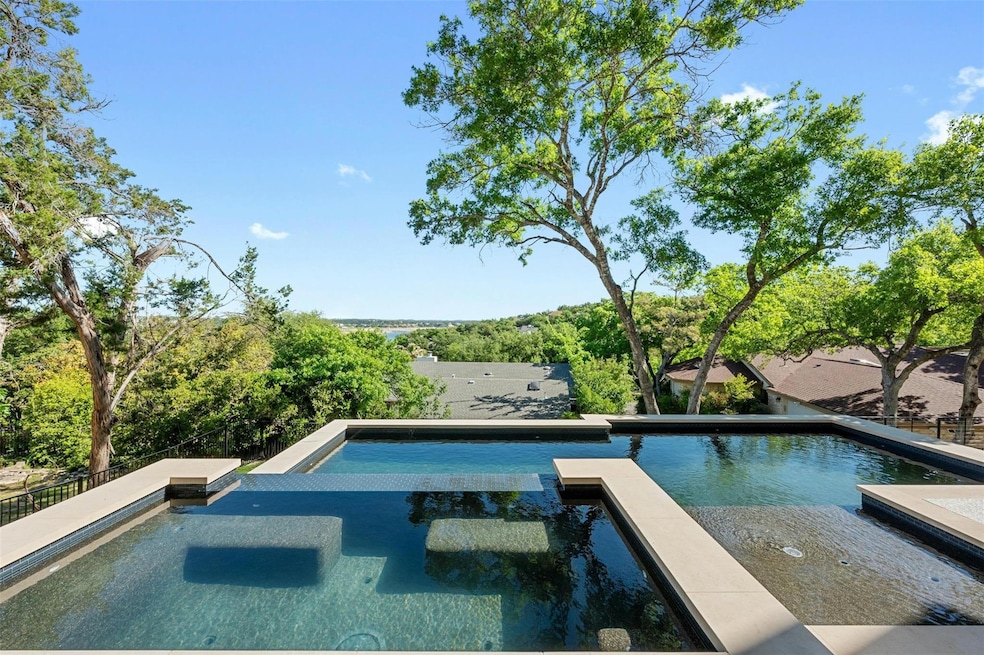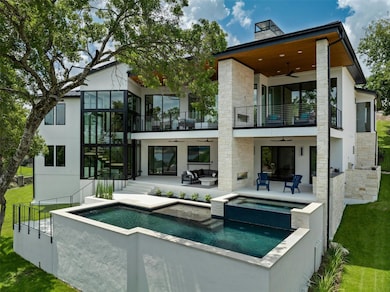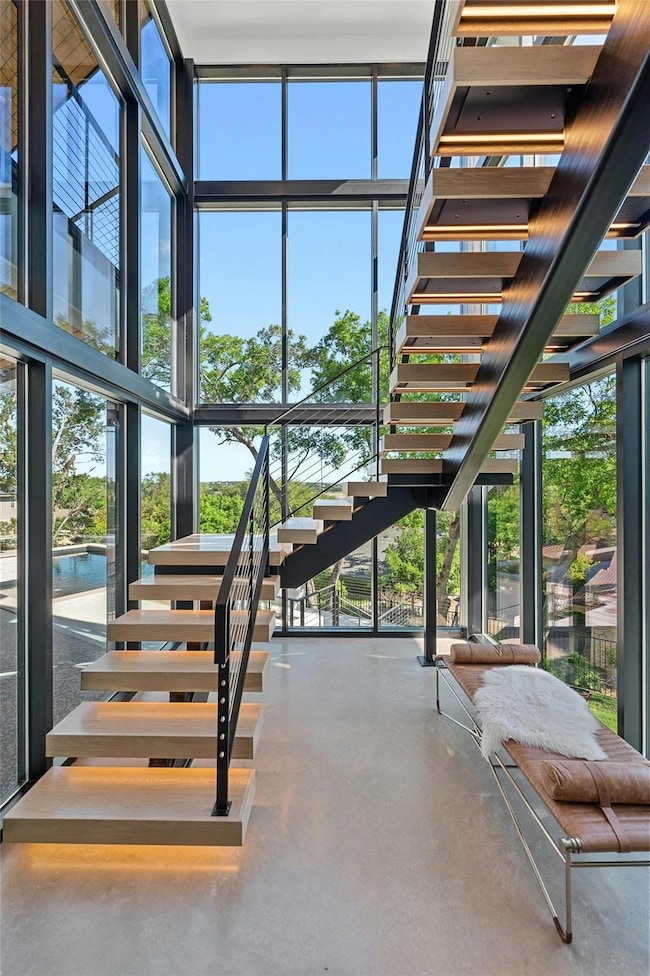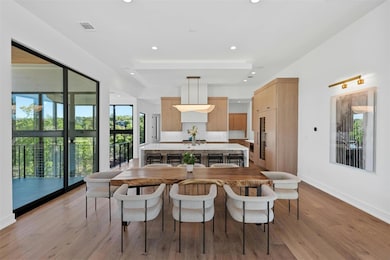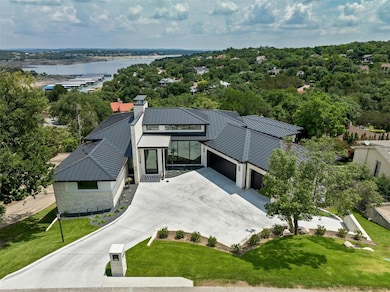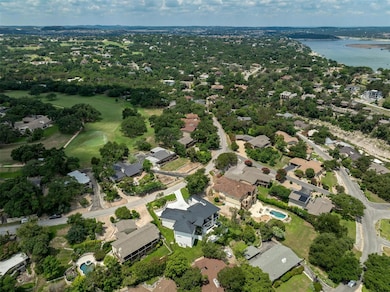
806 Sunfish St Lakeway, TX 78734
Estimated payment $15,078/month
Highlights
- Gunite Pool
- Lake View
- Open Floorplan
- Serene Hills Elementary School Rated A-
- Built-In Refrigerator
- Great Room with Fireplace
About This Home
This breathtaking modern residence in the heart of Lakeway boasts captivating views of Lake Travis. Crafted by Strobel & Associates in a new construction endeavor, every aspect of this home has been meticulously considered. Luxurious touches abound, from the striking iron staircase encased in glass to the distinctive and modern light fixtures. Thoughtful splashes of color accentuate the space perfectly, complemented by multiple fireplaces both indoors and outdoors. The primary bath features a stunning granite wall, and the expansive floor-to-ceiling windows allow for an abundance of natural light and views of the sparkling pool and lake. A chic wet bar, complete with a serving window to the pool deck, adds an element of sophistication. The well-designed floorplan includes two bedrooms on the main level and two on the lower level, along with an office/flex space that overlooks the inviting pool. The outside entertaining areas both on the main and pool level give way to lake views, duel sided fireplaces, outdoor kitchen, swim up bar area and abundant pool decking. All construction information is listed in documents. Please call for a private showing.
Home Details
Home Type
- Single Family
Est. Annual Taxes
- $6,865
Year Built
- Built in 2022
Lot Details
- 0.33 Acre Lot
- Southwest Facing Home
- Wrought Iron Fence
- Lot Sloped Down
- Rain Sensor Irrigation System
- Cleared Lot
- Wooded Lot
Parking
- 3 Car Garage
- Side Facing Garage
Home Design
- Slab Foundation
- Metal Roof
- Masonry Siding
- Stucco
Interior Spaces
- 4,416 Sq Ft Home
- 2-Story Property
- Open Floorplan
- Sound System
- Wired For Data
- Built-In Features
- Bar Fridge
- Beamed Ceilings
- Vaulted Ceiling
- Ceiling Fan
- Recessed Lighting
- Fireplace With Glass Doors
- Gas Fireplace
- Double Pane Windows
- ENERGY STAR Qualified Windows
- Great Room with Fireplace
- 3 Fireplaces
- Multiple Living Areas
- Storage
- Washer and Dryer
- Lake Views
Kitchen
- Breakfast Bar
- Convection Oven
- Built-In Gas Oven
- Built-In Range
- Range Hood
- Microwave
- Built-In Refrigerator
- Freezer
- Ice Maker
- Dishwasher
- Wine Refrigerator
- Kitchen Island
- Quartz Countertops
- Disposal
Flooring
- Wood
- Concrete
- Tile
Bedrooms and Bathrooms
- 4 Bedrooms | 2 Main Level Bedrooms
- Primary Bedroom on Main
- Walk-In Closet
- Double Vanity
- Soaking Tub
- Separate Shower
Home Security
- Prewired Security
- Smart Home
Eco-Friendly Details
- ENERGY STAR Qualified Appliances
Pool
- Gunite Pool
- Outdoor Pool
Outdoor Features
- Balcony
- Covered patio or porch
- Outdoor Fireplace
- Exterior Lighting
- Outdoor Gas Grill
- Rain Gutters
Schools
- Serene Hills Elementary School
- Hudson Bend Middle School
- Lake Travis High School
Utilities
- Zoned Heating and Cooling
- Vented Exhaust Fan
- Natural Gas Connected
- Municipal Utilities District for Water and Sewer
- ENERGY STAR Qualified Water Heater
- High Speed Internet
Listing and Financial Details
- Assessor Parcel Number 01437807040000
Community Details
Overview
- No Home Owners Association
- Built by Strobel & Associates
- Lakeway Sec 05 Subdivision
- Electric Vehicle Charging Station
Recreation
- Community Playground
- Community Pool
- Park
- Dog Park
- Trails
Map
Home Values in the Area
Average Home Value in this Area
Tax History
| Year | Tax Paid | Tax Assessment Tax Assessment Total Assessment is a certain percentage of the fair market value that is determined by local assessors to be the total taxable value of land and additions on the property. | Land | Improvement |
|---|---|---|---|---|
| 2023 | $10,490 | $402,247 | $225,000 | $177,247 |
| 2022 | $4,151 | $225,000 | $225,000 | $0 |
| 2021 | $1,758 | $90,000 | $90,000 | $0 |
| 2020 | $1,869 | $90,000 | $90,000 | $0 |
| 2018 | $1,942 | $90,000 | $90,000 | $0 |
| 2017 | $1,514 | $70,000 | $70,000 | $0 |
| 2016 | $1,514 | $70,000 | $70,000 | $0 |
| 2015 | $1,367 | $70,000 | $70,000 | $0 |
| 2014 | $1,367 | $60,500 | $60,500 | $0 |
Property History
| Date | Event | Price | Change | Sq Ft Price |
|---|---|---|---|---|
| 02/07/2025 02/07/25 | Price Changed | $2,599,000 | -7.2% | $589 / Sq Ft |
| 01/06/2025 01/06/25 | For Sale | $2,800,000 | 0.0% | $634 / Sq Ft |
| 01/03/2025 01/03/25 | Pending | -- | -- | -- |
| 11/07/2024 11/07/24 | For Sale | $2,800,000 | 0.0% | $634 / Sq Ft |
| 11/06/2024 11/06/24 | Off Market | -- | -- | -- |
| 09/13/2024 09/13/24 | Price Changed | $2,800,000 | -5.1% | $634 / Sq Ft |
| 09/02/2024 09/02/24 | For Sale | $2,950,000 | -- | $668 / Sq Ft |
Deed History
| Date | Type | Sale Price | Title Company |
|---|---|---|---|
| Warranty Deed | -- | Independence Title Company | |
| Warranty Deed | -- | Independence Title Company | |
| Warranty Deed | -- | -- |
Mortgage History
| Date | Status | Loan Amount | Loan Type |
|---|---|---|---|
| Open | $1,760,000 | New Conventional | |
| Previous Owner | $63,750 | Commercial | |
| Previous Owner | $55,000 | Future Advance Clause Open End Mortgage | |
| Previous Owner | $30,000 | Unknown |
Similar Homes in the area
Source: Unlock MLS (Austin Board of REALTORS®)
MLS Number: 5075286
APN: 144491
- 904 Challenger
- 919 Challenger
- 922 Challenger
- 706 Bermuda
- 704 Bermuda
- 614 Sunfish St
- 806 Electra
- 427 Marina Village Cove Unit 427
- 132 Lakeway Dr
- 103 Melody St
- 839 Sunfish St
- 210 Finn St
- 102 Hurst Creek Rd
- 114 Marina Village Cove Unit 114
- 201 Explorer
- 1121 Challenger
- 1027 Challenger
- 269 Mooring Cir
- 1003 Porpoise St
- 271 Mooring Cir Unit B
