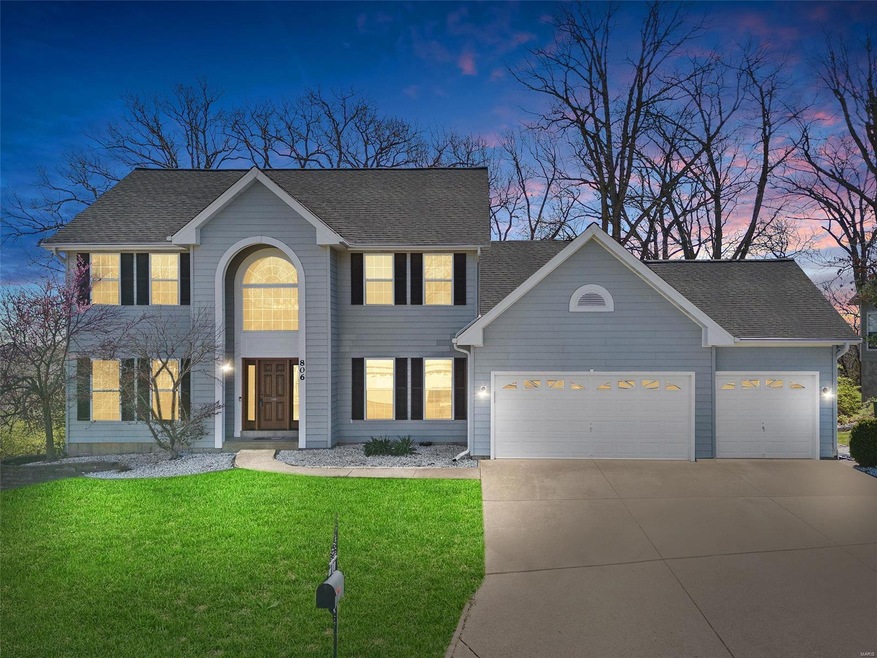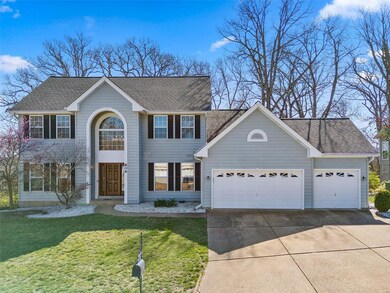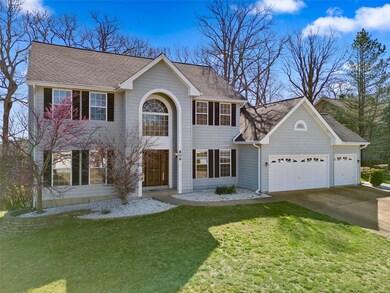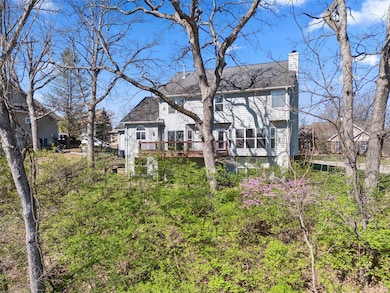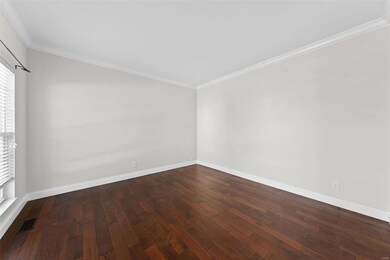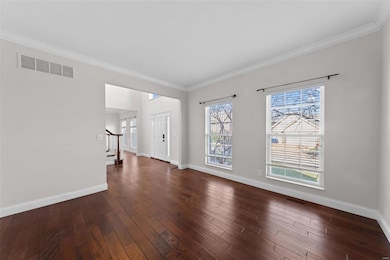
806 Timber Glen Ln Ballwin, MO 63021
Highlights
- 0.93 Acre Lot
- Vaulted Ceiling
- Great Room
- Woerther Elementary School Rated A
- Traditional Architecture
- Breakfast Room
About This Home
As of October 2024Beautiful, majestic, serene, breathtaking...all words that easily could be associated with this home. 2 sty with formal living and dining rooms, a great room overlooking a stunning view, the kitchen is big and bright with stainless appliances, center island, planning desk, double ovens and a generous sized breakfast nook also overlooking that stunning view. All 4 bedrooms are upstairs with a primary suite that will soothe anyone at the end of the day. The primary bedroom's walk in closet has built in's. The full bath in the hall is bright with a skylight that services the other 3 spacious bedrooms. Neutral interior that was freshly painted.
Home Details
Home Type
- Single Family
Est. Annual Taxes
- $6,602
Year Built
- Built in 1994
Lot Details
- 0.93 Acre Lot
- Lot Dimensions are 127x330
Parking
- 3 Car Attached Garage
- Driveway
Home Design
- Traditional Architecture
- Frame Construction
Interior Spaces
- 2,730 Sq Ft Home
- 2-Story Property
- Vaulted Ceiling
- Skylights
- Gas Fireplace
- Insulated Windows
- Bay Window
- Sliding Doors
- Six Panel Doors
- Great Room
- Living Room
- Breakfast Room
- Dining Room
- Unfinished Basement
Kitchen
- Double Oven
- Gas Cooktop
- Microwave
- Dishwasher
Bedrooms and Bathrooms
- 4 Bedrooms
Schools
- Ridge Meadows Elem. Elementary School
- Selvidge Middle School
- Marquette Sr. High School
Utilities
- Forced Air Heating System
Listing and Financial Details
- Assessor Parcel Number 25S-41-0213
Map
Home Values in the Area
Average Home Value in this Area
Property History
| Date | Event | Price | Change | Sq Ft Price |
|---|---|---|---|---|
| 10/21/2024 10/21/24 | Sold | -- | -- | -- |
| 09/23/2024 09/23/24 | Pending | -- | -- | -- |
| 09/18/2024 09/18/24 | For Sale | $534,900 | 0.0% | $196 / Sq Ft |
| 09/18/2024 09/18/24 | Off Market | -- | -- | -- |
| 08/21/2024 08/21/24 | Price Changed | $534,900 | -2.8% | $196 / Sq Ft |
| 07/10/2024 07/10/24 | Price Changed | $550,500 | -2.5% | $202 / Sq Ft |
| 06/10/2024 06/10/24 | Price Changed | $564,900 | -2.4% | $207 / Sq Ft |
| 05/02/2024 05/02/24 | Price Changed | $579,000 | -0.2% | $212 / Sq Ft |
| 05/02/2024 05/02/24 | Price Changed | $579,900 | -1.5% | $212 / Sq Ft |
| 03/19/2024 03/19/24 | For Sale | $589,000 | +38.6% | $216 / Sq Ft |
| 07/18/2018 07/18/18 | Sold | -- | -- | -- |
| 06/25/2018 06/25/18 | Price Changed | $425,000 | +1.4% | $156 / Sq Ft |
| 06/25/2018 06/25/18 | Price Changed | $419,200 | -1.4% | $154 / Sq Ft |
| 05/29/2018 05/29/18 | Price Changed | $425,000 | -2.3% | $156 / Sq Ft |
| 05/09/2018 05/09/18 | For Sale | $435,000 | +8.8% | $159 / Sq Ft |
| 04/25/2016 04/25/16 | Sold | -- | -- | -- |
| 02/17/2016 02/17/16 | For Sale | $399,900 | -- | $146 / Sq Ft |
Tax History
| Year | Tax Paid | Tax Assessment Tax Assessment Total Assessment is a certain percentage of the fair market value that is determined by local assessors to be the total taxable value of land and additions on the property. | Land | Improvement |
|---|---|---|---|---|
| 2023 | $6,602 | $94,620 | $26,160 | $68,460 |
| 2022 | $5,554 | $73,870 | $15,690 | $58,180 |
| 2021 | $5,513 | $73,870 | $15,690 | $58,180 |
| 2020 | $5,637 | $72,020 | $15,870 | $56,150 |
| 2019 | $5,659 | $72,020 | $15,870 | $56,150 |
| 2018 | $5,796 | $69,560 | $20,620 | $48,940 |
| 2017 | $5,658 | $69,560 | $20,620 | $48,940 |
| 2016 | $6,024 | $71,240 | $20,620 | $50,620 |
| 2015 | $5,900 | $71,240 | $20,620 | $50,620 |
| 2014 | $6,002 | $70,660 | $22,590 | $48,070 |
Mortgage History
| Date | Status | Loan Amount | Loan Type |
|---|---|---|---|
| Open | $472,552 | New Conventional | |
| Previous Owner | $0 | New Conventional | |
| Previous Owner | $200,000,000 | Commercial | |
| Previous Owner | $319,920 | New Conventional | |
| Previous Owner | $234,900 | New Conventional | |
| Previous Owner | $270,000 | New Conventional | |
| Previous Owner | $255,810 | Purchase Money Mortgage | |
| Previous Owner | $273,000 | No Value Available | |
| Closed | $30,000 | No Value Available |
Deed History
| Date | Type | Sale Price | Title Company |
|---|---|---|---|
| Warranty Deed | -- | Realtech Title | |
| Special Warranty Deed | -- | -- | |
| Special Warranty Deed | -- | Stewart Title Guaranty Comme | |
| Warranty Deed | $419,200 | Security Title Insurance Age | |
| Warranty Deed | -- | Investors Title Co Clayton | |
| Warranty Deed | $360,000 | None Available | |
| Corporate Deed | $346,900 | -- | |
| Warranty Deed | -- | -- | |
| Warranty Deed | $313,000 | -- |
Similar Homes in Ballwin, MO
Source: MARIS MLS
MLS Number: MAR24016823
APN: 25S-41-0213
- 15963 Fox Trotter Ct
- 613 Castle Ridge Dr
- 848 Kiefer Trails Dr
- 1410 Saint Paul Rd
- 558 Oak Ridge Trails Ct Unit 6
- 589 Wetherby Terrace Dr
- 608 Castle Meadows Ct
- 851 Whispering Village Cir
- 819 New Ballwin Rd
- 626 Pine Ridge Trails Ct Unit 203
- 929 New Ballwin Rd
- 730 Hesemann Ridge Ct
- 1443 Richland Meadows Dr
- 710 Castle Pines Dr
- 647 Wynn Place
- 489 Westglen Village Dr
- 423 Castle Pines Ct
- 997 Sheffield Forest Ct
- 651 Kiefer Creek Rd
- 1416 Buckhurst Ct
