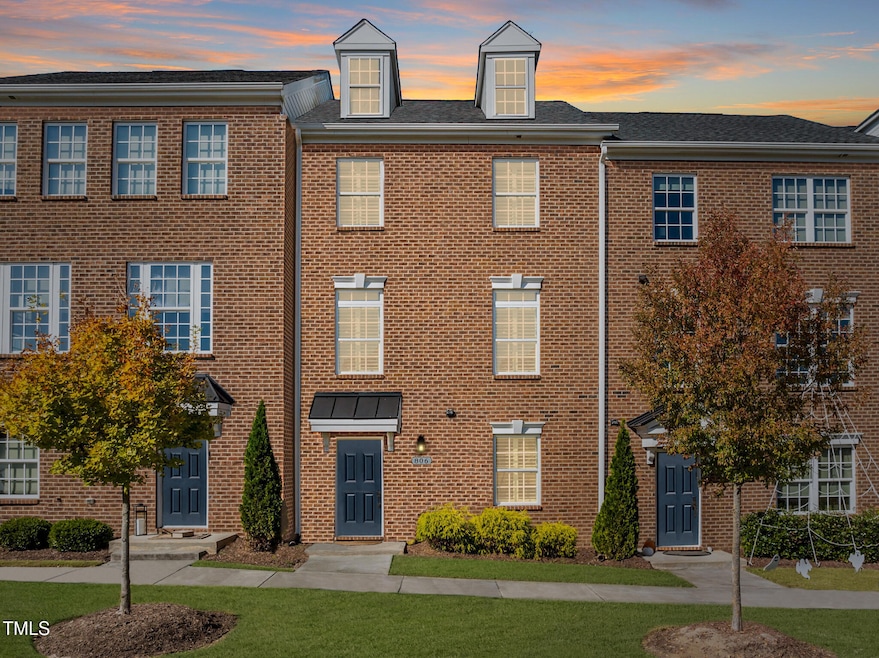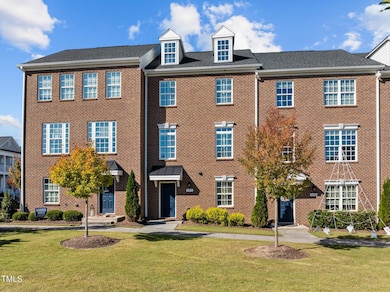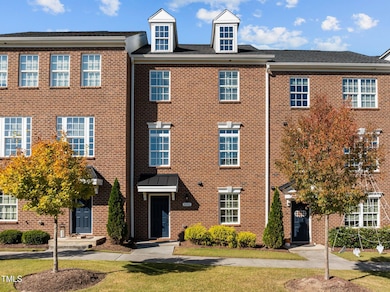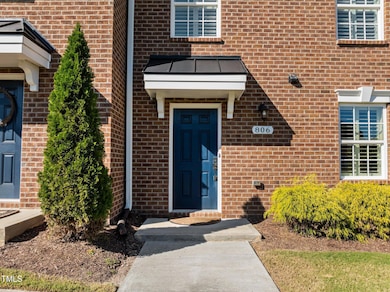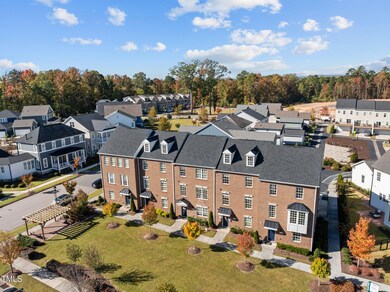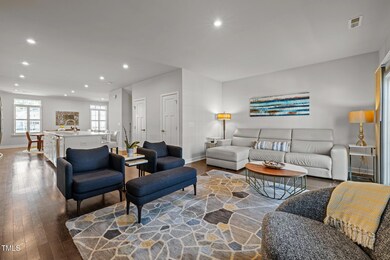
806 Watercolor Way Durham, NC 27713
Highlights
- Fitness Center
- Clubhouse
- Engineered Wood Flooring
- Open Floorplan
- Traditional Architecture
- Park or Greenbelt View
About This Home
As of December 2024Welcome to this meticulously maintained & tastefully updated townhome, nestled at the heart of the sought-after 751 South neighborhood in southern Durham.
This stunning three-level residence offers a perfect blend of modern luxury & convenience and all overlooking one of many neighborhood parks providing you the ultimate, HOA maintained front yard!
As you arrive, you'll be greeted by an upgraded 2-car garage featuring flex stone treated flooring providing ample space for your vehicles & storage. The first floor features a spacious flex space ideal for an entry level guest suite with a full bath adjacent, a home office or an additional living area.
On the main level you will find stunning hardwood floors, plantation shutters and fresh paint, creating a warm and inviting atmosphere. Upgraded crown molding adorns the dining, adding a touch of sophistication to the space.
The heart of the home is the beautiful kitchen, complete with quartz countertops, soft close drawers, stainless steel appliances, gas range, tile backsplash, under cabinet lighting and a walk in pantry, all overlooking the spacious living room which leads to an expansive deck.
Upstairs, you'll find the owner's suite, a true sanctuary. It features a large soaking tub, perfect for unwinding after a long day, as well as a walk-in shower for your daily routine. Two additional well-appointed bedrooms on this level offer plenty of room for family or guests.
The 751 South community enhances the lifestyle with a unique streetscape, numerous pocket parks, multiple playgrounds, a gym, a resort-style pool, and a clubhouse—making this home and neighborhood the perfect combination of comfort, style, and convenience.
Townhouse Details
Home Type
- Townhome
Est. Annual Taxes
- $4,071
Year Built
- Built in 2019
HOA Fees
- $250 Monthly HOA Fees
Parking
- 2 Car Attached Garage
- Rear-Facing Garage
- 2 Open Parking Spaces
Home Design
- Traditional Architecture
- Brick Veneer
- Slab Foundation
- Shingle Roof
Interior Spaces
- 2,343 Sq Ft Home
- 3-Story Property
- Open Floorplan
- Crown Molding
- Smooth Ceilings
- Recessed Lighting
- Park or Greenbelt Views
- Pull Down Stairs to Attic
- Smart Thermostat
Kitchen
- Gas Range
- Dishwasher
- Kitchen Island
- Quartz Countertops
- Disposal
Flooring
- Engineered Wood
- Carpet
- Tile
- Luxury Vinyl Tile
Bedrooms and Bathrooms
- 4 Bedrooms
- Separate Shower in Primary Bathroom
- Soaking Tub
Laundry
- Laundry Room
- Laundry in Hall
- Washer and Dryer
Schools
- Lyons Farm Elementary School
- Githens Middle School
- Jordan High School
Utilities
- Central Heating and Cooling System
- Gas Water Heater
Additional Features
- Balcony
- 2,614 Sq Ft Lot
Listing and Financial Details
- Assessor Parcel Number 0717-34-2843
Community Details
Overview
- Association fees include ground maintenance
- 751 Soth Townhome Homeowners Association, Phone Number (910) 295-3791
- 751 South Subdivision, Schubert Floorplan
- Maintained Community
Amenities
- Clubhouse
- Recreation Room
Recreation
- Community Playground
- Fitness Center
- Community Pool
- Park
Security
- Resident Manager or Management On Site
Map
Home Values in the Area
Average Home Value in this Area
Property History
| Date | Event | Price | Change | Sq Ft Price |
|---|---|---|---|---|
| 12/06/2024 12/06/24 | Sold | $500,000 | 0.0% | $213 / Sq Ft |
| 11/10/2024 11/10/24 | Pending | -- | -- | -- |
| 10/25/2024 10/25/24 | For Sale | $500,000 | -- | $213 / Sq Ft |
Tax History
| Year | Tax Paid | Tax Assessment Tax Assessment Total Assessment is a certain percentage of the fair market value that is determined by local assessors to be the total taxable value of land and additions on the property. | Land | Improvement |
|---|---|---|---|---|
| 2024 | $4,071 | $291,836 | $72,000 | $219,836 |
| 2023 | $3,823 | $291,836 | $72,000 | $219,836 |
| 2022 | $2,749 | $291,836 | $72,000 | $219,836 |
| 2021 | $2,971 | $338,748 | $118,912 | $219,836 |
| 2020 | $2,903 | $338,748 | $118,912 | $219,836 |
| 2019 | $1,007 | $118,912 | $118,912 | $0 |
Mortgage History
| Date | Status | Loan Amount | Loan Type |
|---|---|---|---|
| Open | $400,000 | New Conventional | |
| Closed | $400,000 | New Conventional | |
| Previous Owner | $260,000 | New Conventional |
Deed History
| Date | Type | Sale Price | Title Company |
|---|---|---|---|
| Warranty Deed | $500,000 | None Listed On Document | |
| Warranty Deed | $500,000 | None Listed On Document | |
| Special Warranty Deed | $325,000 | None Available | |
| Special Warranty Deed | $1,640,000 | None Available |
Similar Homes in Durham, NC
Source: Doorify MLS
MLS Number: 10060059
APN: 223885
- 2303 Pitchfork Ln
- 1210 Tannin Dr
- 2209 Pitchfork Ln
- 2215 Pitchfork Ln
- 2103 Pitchfork Ln
- 2213 Pitchfork Ln
- 1215 Bradburn Dr
- 1414 Excelsior Grand Ave
- 1005 Whistler St
- 209 Intern Way
- 139 Callowhill Ln
- 1507 Newpoint Dr
- 113 Callowhill Ln
- 206 Collegiate Cir
- 924 Noisette Ct
- 500 Trilith Place
- 1020 Kentlands Dr
- 1029 Whitehall Cir
- 818 Saint Charles St
- 210 Colvard Farms Rd
