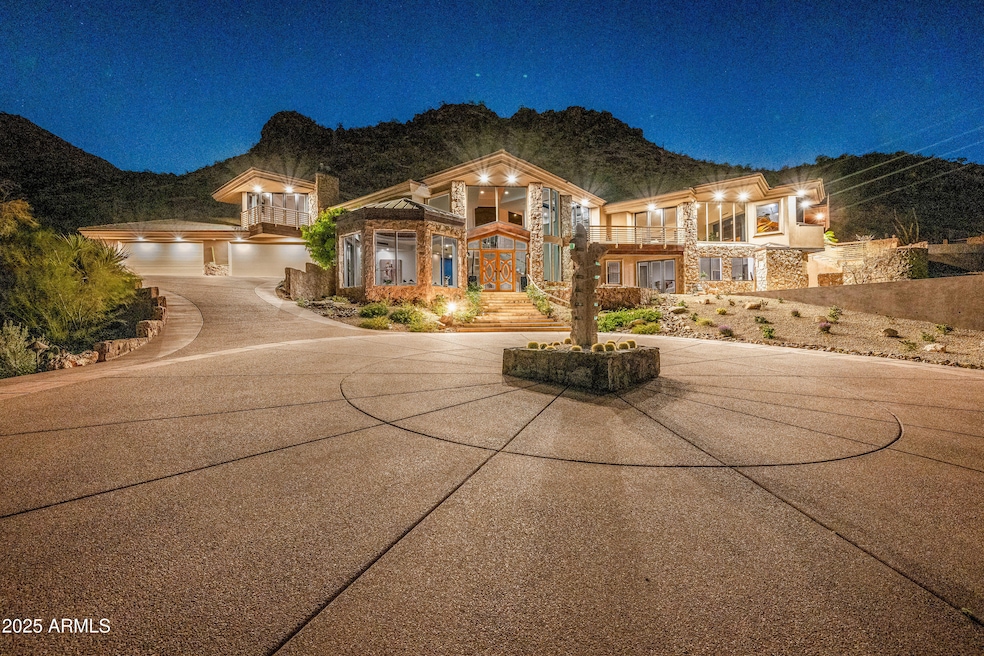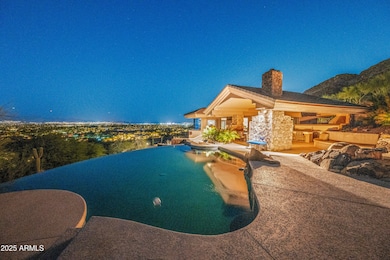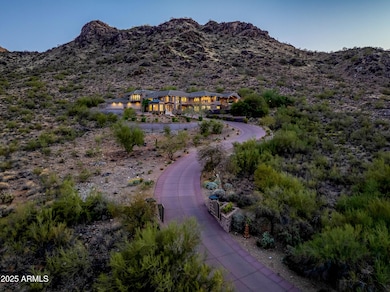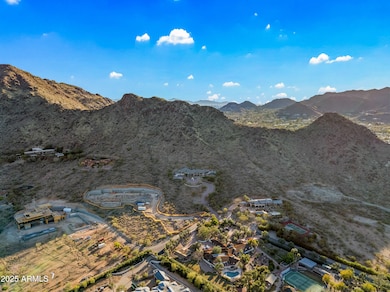
8060 N Mummy Mountain Rd Paradise Valley, AZ 85253
Paradise Valley NeighborhoodEstimated payment $56,823/month
Highlights
- Heated Pool
- City Lights View
- Fireplace in Primary Bedroom
- Cherokee Elementary School Rated A
- 5.22 Acre Lot
- Wood Flooring
About This Home
This private-gated hillside estate, with sweeping 180 degree panoramic views from Mummy Mountain, is an opportunity to own a premier property on 5+ acres with unparalleled privacy and seclusion on one of the most desirable streets in Paradise Valley. Offering 8,485 SqFt of living space and the potential for major expansion, this home provides unmatched flexibility for the discerning buyer. Entertain seamlessly from indoor to outdoor between the oversized chef's kitchen, indoor and outdoor bars, two outdoor BBQ areas, a heated infinity-edge pool and spa with water feature, gas fireplaces, expansive covered patios, and incredible VIEWS from EVERY ROOM!
Home Details
Home Type
- Single Family
Est. Annual Taxes
- $20,081
Year Built
- Built in 1998
Lot Details
- 5.22 Acre Lot
- Private Streets
- Desert faces the front and back of the property
- Wrought Iron Fence
- Block Wall Fence
- Misting System
- Front and Back Yard Sprinklers
- Sprinklers on Timer
- Private Yard
- Grass Covered Lot
Parking
- 4 Car Garage
- Electric Vehicle Home Charger
Property Views
- City Lights
- Mountain
Home Design
- Wood Frame Construction
- Tile Roof
- Concrete Roof
- Metal Roof
- Block Exterior
- Stone Exterior Construction
- Stucco
Interior Spaces
- 8,485 Sq Ft Home
- 2-Story Property
- Wet Bar
- Central Vacuum
- Ceiling height of 9 feet or more
- Ceiling Fan
- Skylights
- Gas Fireplace
- Double Pane Windows
- Tinted Windows
- Family Room with Fireplace
- 3 Fireplaces
- Security System Owned
Kitchen
- Eat-In Kitchen
- Breakfast Bar
- Gas Cooktop
- Built-In Microwave
- Kitchen Island
- Granite Countertops
Flooring
- Wood
- Carpet
- Stone
- Tile
Bedrooms and Bathrooms
- 4 Bedrooms
- Fireplace in Primary Bedroom
- Primary Bathroom is a Full Bathroom
- 4.5 Bathrooms
- Dual Vanity Sinks in Primary Bathroom
- Bidet
- Hydromassage or Jetted Bathtub
- Bathtub With Separate Shower Stall
Pool
- Heated Pool
- Heated Spa
Outdoor Features
- Balcony
- Outdoor Fireplace
- Built-In Barbecue
Schools
- Cherokee Elementary School
- Cocopah Middle School
- Chaparral High School
Utilities
- Cooling Available
- Heating System Uses Natural Gas
- High Speed Internet
- Cable TV Available
Community Details
- No Home Owners Association
- Association fees include no fees
- Van Arsdale Estates Subdivision
Listing and Financial Details
- Tax Lot 1
- Assessor Parcel Number 168-77-009
Map
Home Values in the Area
Average Home Value in this Area
Tax History
| Year | Tax Paid | Tax Assessment Tax Assessment Total Assessment is a certain percentage of the fair market value that is determined by local assessors to be the total taxable value of land and additions on the property. | Land | Improvement |
|---|---|---|---|---|
| 2025 | $20,081 | $351,788 | -- | -- |
| 2024 | $19,795 | $335,036 | -- | -- |
| 2023 | $19,795 | $441,380 | $88,270 | $353,110 |
| 2022 | $18,965 | $331,600 | $66,320 | $265,280 |
| 2021 | $20,198 | $317,000 | $63,400 | $253,600 |
| 2020 | $20,065 | $308,510 | $61,700 | $246,810 |
| 2019 | $19,351 | $343,070 | $68,610 | $274,460 |
| 2018 | $18,610 | $337,850 | $67,570 | $270,280 |
| 2017 | $25,781 | $340,360 | $68,070 | $272,290 |
| 2016 | $27,835 | $356,860 | $71,370 | $285,490 |
| 2015 | $27,729 | $356,860 | $71,370 | $285,490 |
Property History
| Date | Event | Price | Change | Sq Ft Price |
|---|---|---|---|---|
| 04/15/2025 04/15/25 | Price Changed | $9,900,000 | -5.7% | $1,167 / Sq Ft |
| 03/20/2025 03/20/25 | For Sale | $10,500,000 | +81.0% | $1,237 / Sq Ft |
| 08/31/2022 08/31/22 | Sold | $5,800,000 | -3.3% | $748 / Sq Ft |
| 08/25/2021 08/25/21 | For Sale | $6,000,000 | -- | $774 / Sq Ft |
Deed History
| Date | Type | Sale Price | Title Company |
|---|---|---|---|
| Warranty Deed | $5,800,000 | Chicago Title | |
| Warranty Deed | -- | None Available | |
| Warranty Deed | -- | None Available | |
| Warranty Deed | -- | None Available | |
| Warranty Deed | -- | None Available | |
| Warranty Deed | -- | First American Title Ins Co | |
| Warranty Deed | -- | First American Title Ins Co | |
| Warranty Deed | -- | First American Title Ins Co | |
| Warranty Deed | -- | First American Title Ins Co | |
| Warranty Deed | $2,800,000 | First American Title Ins Co | |
| Warranty Deed | -- | Transnation Title Ins Co | |
| Warranty Deed | -- | Transnation Title Ins Co | |
| Warranty Deed | $585,000 | Transnation Title Ins Co | |
| Warranty Deed | $525,000 | United Title Agency |
Mortgage History
| Date | Status | Loan Amount | Loan Type |
|---|---|---|---|
| Previous Owner | $1,000,000 | New Conventional | |
| Previous Owner | $1,300,000 | No Value Available | |
| Closed | $100,000 | No Value Available |
Similar Homes in the area
Source: Arizona Regional Multiple Listing Service (ARMLS)
MLS Number: 6839671
APN: 168-77-009
- 5611 E Roadrunner Ln Unit 12
- 7929 N 55th St
- 5833 E Foothill Dr N Unit 88
- 5747 E Mockingbird Ln
- 7801 N Saguaro Dr
- 7903 N 54th Place
- 7921 N 54th St
- 8300 N 54th St Unit 1
- 8353 N 58th Place
- 5346 E Royal Palm Rd
- 5526 E Roadrunner Rd
- 5744 E Cheney Dr Unit 17
- 6041 E Foothill Dr N Unit 64
- 6041 E Foothill Dr N
- 5601 E Caballo Dr
- 6109 E Maverick Rd
- 5339 E Desert Vista Rd
- 5301 E Roadrunner Rd
- 5225 E Mockingbird Ln Unit 6
- 8230 N Mockingbird Ln






