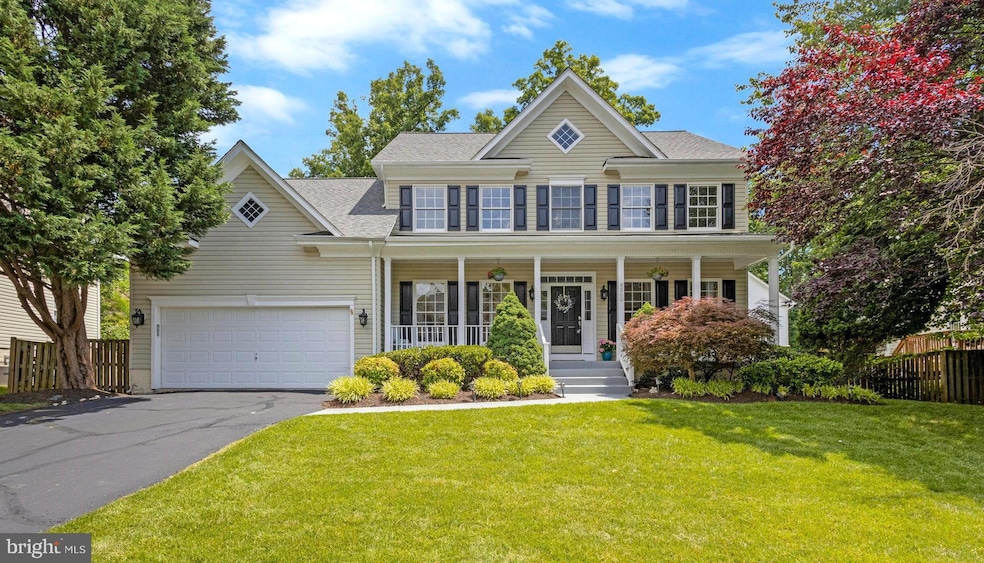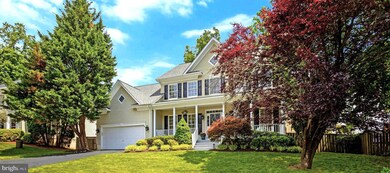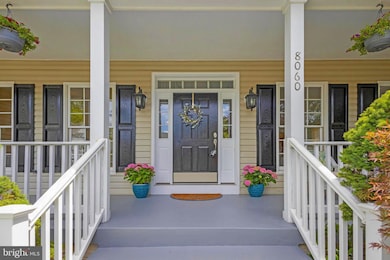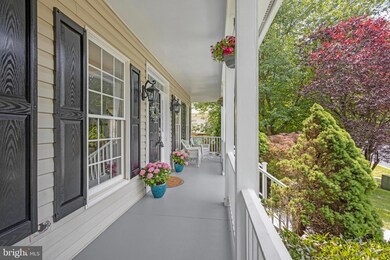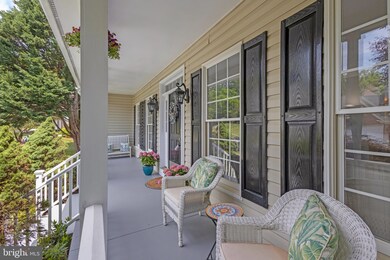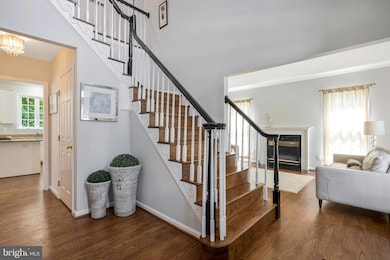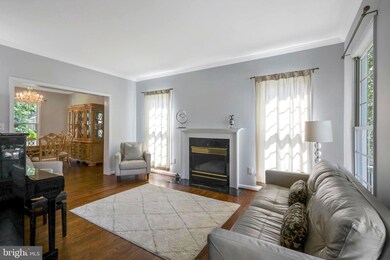
8060 Prichards Ct Dunn Loring, VA 22027
Highlights
- Eat-In Gourmet Kitchen
- Colonial Architecture
- Recreation Room
- Stenwood Elementary School Rated A
- Deck
- Traditional Floor Plan
About This Home
As of August 2024Beautiful home in a wonderful location!! This lovely home, situated on a tree lined cul-de-sac, is an easy walk to the metro as well as all the wonderful boutiques, restaurants and stores in The Mosaic and the iconic W&OD Trail. The home is comprised of 5 bedrooms and three and a half baths with hardwoods on the main and upper levels. A bright inviting foyer with soaring ceilings welcomes you, and features a private home office, as well as an open living room with fireplace and dining room concept. The gourmet chef's kitchen, overlooking the private, flat, fenced yard, extends into the family room with vaulted ceilings, a gas fireplace, and wonderful deck, perfect for outdoor entertaining. On the upper level is a gracious Master suite and three additional bedrooms. The lower level offers a guest suite, plenty of space for relaxing, a full bath, and access to the beautiful landscaped back yard. Two car garage. Irrigation system. Bike or walk to school! Marshall HS pyramid. A 10! New roof; new appliances; whole house painted; hardwood on main and upper levels. Community pool close by! No HOA! No city taxes! A perfect place to call HOME! OPEN HOUSE June 30 12-2
Home Details
Home Type
- Single Family
Est. Annual Taxes
- $12,726
Year Built
- Built in 1997
Lot Details
- 0.26 Acre Lot
- Wood Fence
- Landscaped
- No Through Street
- Sprinkler System
- Back Yard Fenced
- Property is in excellent condition
- Property is zoned 130
Parking
- 2 Car Attached Garage
- Front Facing Garage
- Garage Door Opener
- Driveway
Home Design
- Colonial Architecture
- Vinyl Siding
- Concrete Perimeter Foundation
Interior Spaces
- Property has 3 Levels
- Traditional Floor Plan
- Bar
- Cathedral Ceiling
- Recessed Lighting
- 2 Fireplaces
- Window Treatments
- Family Room Off Kitchen
- Living Room
- Formal Dining Room
- Den
- Recreation Room
Kitchen
- Eat-In Gourmet Kitchen
- Breakfast Area or Nook
- Built-In Double Oven
- Cooktop
- Microwave
- Dishwasher
- Kitchen Island
- Upgraded Countertops
- Disposal
Flooring
- Wood
- Carpet
Bedrooms and Bathrooms
- Walk-In Closet
- Soaking Tub
- Walk-in Shower
Laundry
- Dryer
- Washer
Finished Basement
- Heated Basement
- Walk-Out Basement
- Connecting Stairway
- Interior and Rear Basement Entry
- Natural lighting in basement
Outdoor Features
- Deck
- Patio
Utilities
- Forced Air Heating and Cooling System
- Vented Exhaust Fan
- Natural Gas Water Heater
Community Details
- No Home Owners Association
- Prichards Corner Subdivision
Listing and Financial Details
- Tax Lot 16
- Assessor Parcel Number 0492 42 0016
Map
Home Values in the Area
Average Home Value in this Area
Property History
| Date | Event | Price | Change | Sq Ft Price |
|---|---|---|---|---|
| 08/06/2024 08/06/24 | Sold | $1,310,000 | -0.8% | $372 / Sq Ft |
| 07/05/2024 07/05/24 | Pending | -- | -- | -- |
| 06/28/2024 06/28/24 | Price Changed | $1,320,000 | -2.2% | $375 / Sq Ft |
| 05/25/2024 05/25/24 | For Sale | $1,350,000 | -- | $383 / Sq Ft |
Tax History
| Year | Tax Paid | Tax Assessment Tax Assessment Total Assessment is a certain percentage of the fair market value that is determined by local assessors to be the total taxable value of land and additions on the property. | Land | Improvement |
|---|---|---|---|---|
| 2024 | $13,822 | $1,126,680 | $411,000 | $715,680 |
| 2023 | $13,217 | $1,115,880 | $411,000 | $704,880 |
| 2022 | $12,580 | $1,047,630 | $401,000 | $646,630 |
| 2021 | $11,220 | $912,670 | $381,000 | $531,670 |
| 2020 | $11,187 | $904,840 | $381,000 | $523,840 |
| 2019 | $11,150 | $900,460 | $381,000 | $519,460 |
| 2018 | $10,068 | $875,460 | $356,000 | $519,460 |
| 2017 | $10,212 | $840,460 | $321,000 | $519,460 |
| 2016 | $10,462 | $862,100 | $321,000 | $541,100 |
| 2015 | $9,862 | $841,490 | $311,000 | $530,490 |
| 2014 | $9,728 | $831,490 | $301,000 | $530,490 |
Mortgage History
| Date | Status | Loan Amount | Loan Type |
|---|---|---|---|
| Open | $851,500 | New Conventional | |
| Previous Owner | $448,000 | Commercial | |
| Previous Owner | $573,300 | New Conventional | |
| Previous Owner | $580,400 | New Conventional | |
| Previous Owner | $592,000 | New Conventional | |
| Previous Owner | $753,600 | Adjustable Rate Mortgage/ARM | |
| Previous Owner | $460,000 | No Value Available | |
| Previous Owner | $286,400 | New Conventional |
Deed History
| Date | Type | Sale Price | Title Company |
|---|---|---|---|
| Deed | $1,310,000 | Rgs Title | |
| Warranty Deed | $942,000 | -- | |
| Deed | $575,000 | -- | |
| Deed | $362,380 | -- | |
| Deed | -- | -- |
Similar Homes in the area
Source: Bright MLS
MLS Number: VAFX2180334
APN: 0492-42-0016
- 8103 Timber Valley Ct
- 2706 Manhattan Place
- 2367 Jawed Place
- 8308 Colby St
- 2710 Bellforest Ct Unit 308
- 2710 Bellforest Ct Unit 101
- 2720 Bellforest Ct Unit 409
- 8312 Winder St
- 8313 Syracuse Cir
- 8183 Carnegie Hall Ct Unit 209
- 8317 Mcneil St
- 2655 Prosperity Ave Unit 237
- 2655 Prosperity Ave Unit 410
- 2655 Prosperity Ave Unit 118
- 2655 Prosperity Ave Unit 110
- 2655 Prosperity Ave Unit 348
- 2655 Prosperity Ave Unit 252
- 2726 Gallows Rd Unit 1515
- 2726 Gallows Rd Unit 1502
- 2665 Prosperity Ave Unit 222
