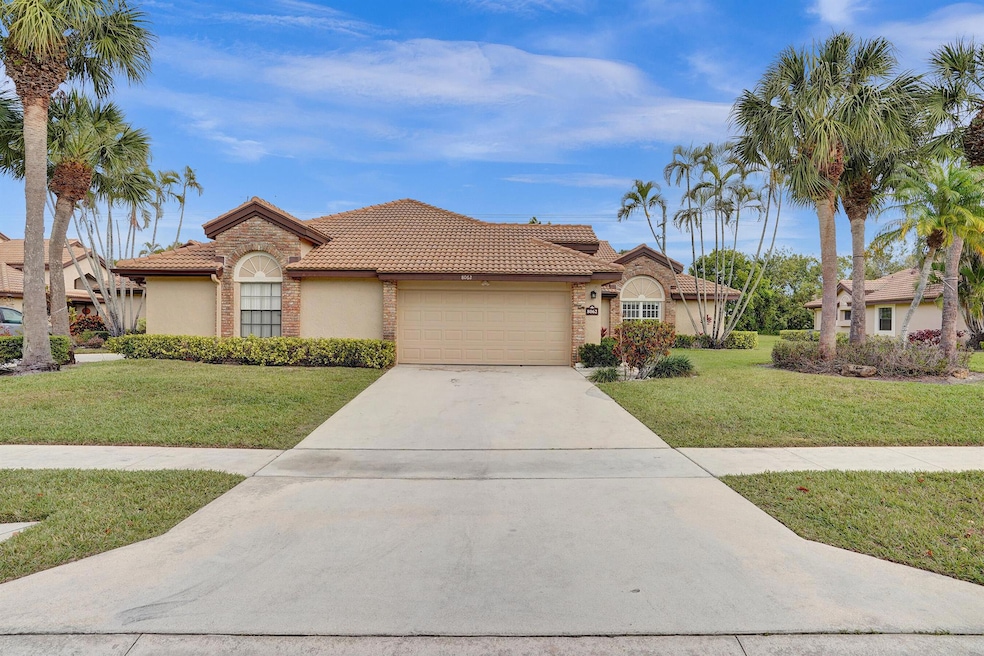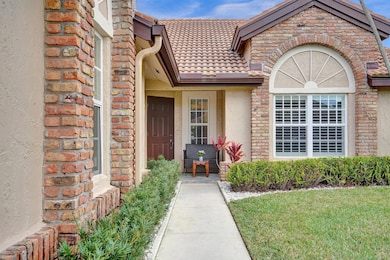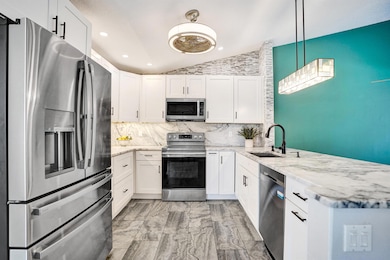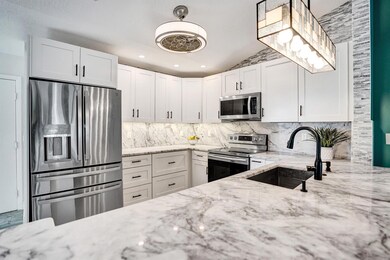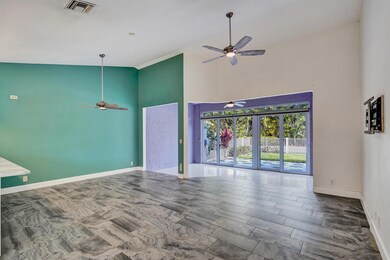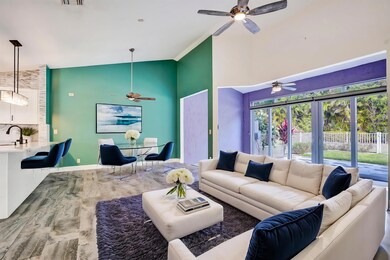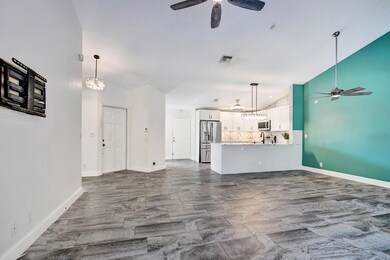8062 Cassia Dr Boynton Beach, FL 33472
Aberdeen NeighborhoodHighlights
- Golf Course Community
- Community Cabanas
- Vaulted Ceiling
- Crystal Lakes Elementary School Rated A-
- Clubhouse
- Garden View
About This Home
This fully remodeled 3-bedroom, 2-bath villa offers the perfect blend of comfort and sophistication in the all-ages, pet-friendly community of The Hampton.Step into a bright, open-concept layout with vaulted ceilings, elegant porcelain tile floors, and an enclosed lanai that brings indoor and outdoor living together. The gourmet kitchen features quartzite countertops, high-end appliances, and custom finishes, ideal for everyday cooking or entertaining.The primary suite is a private retreat with a spa-like bathroom including a jacuzzi tub, rainfall shower, and skylight with electronic shades. Enjoy walk-in closets in every bedroom, motorized blinds in the living area, and a fully fenced backyard with lush landscaping and outdoor lighting.
Home Details
Home Type
- Single Family
Est. Annual Taxes
- $3,172
Year Built
- Built in 1988
Lot Details
- Cul-De-Sac
- Fenced
Parking
- 2 Car Attached Garage
Home Design
- Villa
Interior Spaces
- 1,673 Sq Ft Home
- Furnished
- Vaulted Ceiling
- Skylights
- Den
- Ceramic Tile Flooring
- Garden Views
- Fire and Smoke Detector
Kitchen
- Microwave
- Ice Maker
- Dishwasher
- Disposal
Bedrooms and Bathrooms
- 3 Bedrooms
- Walk-In Closet
- 2 Full Bathrooms
- Dual Sinks
- Jettted Tub and Separate Shower in Primary Bathroom
Laundry
- Laundry in Garage
- Dryer
- Washer
Schools
- Crystal Lakes Elementary School
- Christa Mcauliffe Middle School
- Park Vista Community High School
Utilities
- Central Heating and Cooling System
- Electric Water Heater
Listing and Financial Details
- Security Deposit $1,000
- Property Available on 4/14/25
- Assessor Parcel Number 00424516010000350
- Seller Considering Concessions
Community Details
Overview
- Association fees include internet
- Aberdeen 4 Subdivision
Amenities
- Clubhouse
- Game Room
- Community Wi-Fi
Recreation
- Golf Course Community
- Tennis Courts
- Pickleball Courts
- Bocce Ball Court
- Community Cabanas
- Community Pool
- Community Spa
- Trails
Pet Policy
- Pets Allowed
Map
Source: BeachesMLS
MLS Number: R11081432
APN: 00-42-45-16-01-000-0350
- 7547 Springfield Lake Dr
- 8111 Cassia Dr
- 8187 Horseshoe Bay Rd
- 8207 Cassia Dr
- 7758 Springfield Lake Dr
- 8224 Cassia Dr
- 7701 Hoffy Cir
- 7206 Le Chalet Blvd
- 7781 Springfield Lake Dr
- 7793 Springfield Lake Dr
- 8369 Lords Place
- 7321 Hearth Stone Ave
- 8200 Muirhead Cir
- 7440 Hearth Stone Ave
- 8453 Juddith Ave
- 8071 Popash Ct
- 7743 Bridlington Dr
- 7685 Dorchester Rd
- 6964 Bitterbush Place
- 7061 Peninsula Ct
