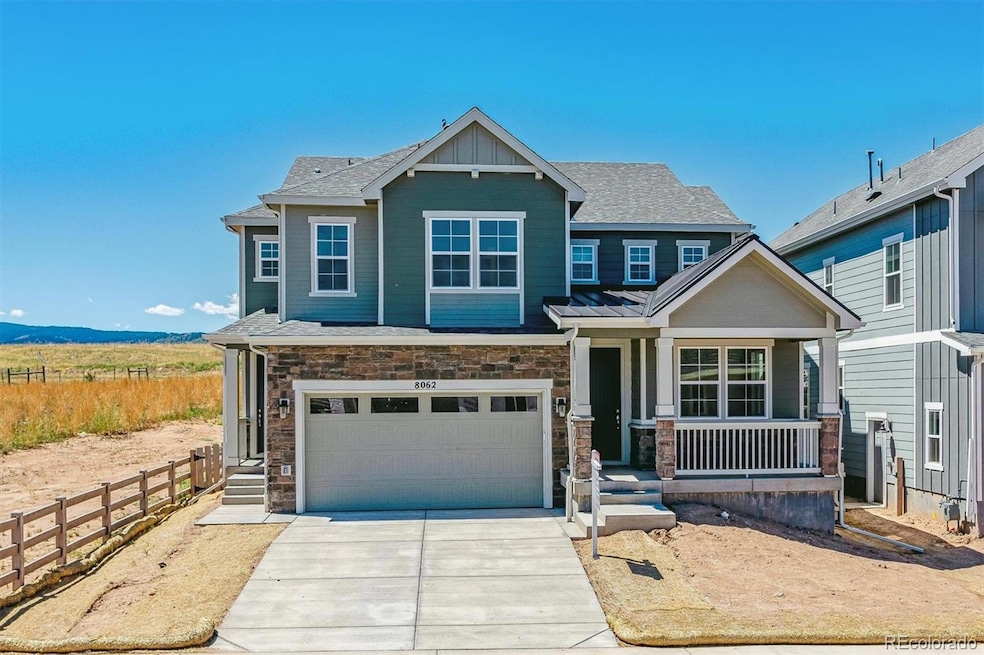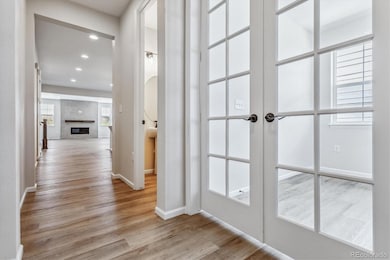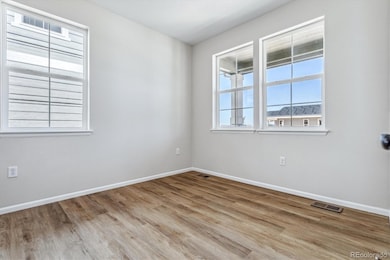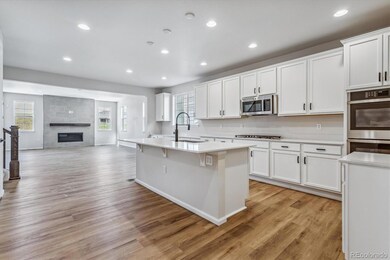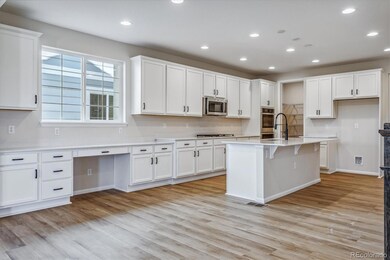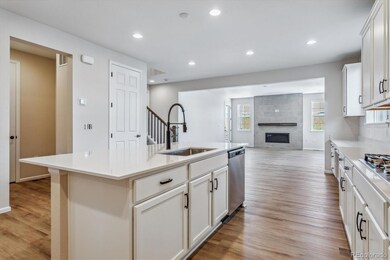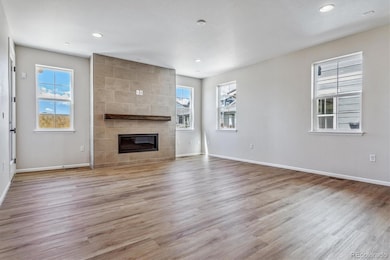8062 Cokedale Cir Roxborough, CO 80125
Sterling Ranch NeighborhoodHighlights
- Fitness Center
- Located in a master-planned community
- Open Floorplan
- Ranch View Middle School Rated A-
- Primary Bedroom Suite
- Clubhouse
About This Home
As of November 2024**!!MOVE IN READY!!**SPECIAL FINANCING AVAILABLE**CORNER LOT HOME WITH NEXT GEN LIVING**This Ivy ll comes ready to impress with two stories of smartly inspired living spaces and designer finishes throughout. The main floor is ideal for entertaining with its open layout. A covered entry leads past a spacious study and powder room. Beyond, a beautiful gourmet kitchen with a quartz island, stainless steel appliances and a pantry flows into the dining room. The expansive great room welcomes you to relax near the fireplace and offers access to the covered patio. Nearby, a large, main floor bedroom showcases a private bath and walk-in closet with an adjacent living room that offers its own entry from the outside. Retreat upstairs to find three generous bedrooms, each with its own unique features. Two bedrooms boast walk-in closets and share a bathroom, while the third bedroom offers an en-suite bath with a walk-in closet. A comfortable loft and the laundry room rests near the primary suite which showcases a private five piece bath and spacious walk-in closet. If that wasn't enough, this home includes a finished basement that boasts a wide-open, versatile rec room and an additional bedroom and a shared bath.
Last Agent to Sell the Property
Richmond Realty Inc Brokerage Phone: 303-850-5757 License #100056314
Home Details
Home Type
- Single Family
Year Built
- Built in 2024 | Under Construction
Lot Details
- 5,227 Sq Ft Lot
- Northeast Facing Home
- Landscaped
- Front Yard Sprinklers
HOA Fees
- $155 Monthly HOA Fees
Parking
- 2 Car Attached Garage
Home Design
- Slab Foundation
- Frame Construction
- Architectural Shingle Roof
- Composition Roof
- Radon Mitigation System
Interior Spaces
- 2-Story Property
- Open Floorplan
- Wet Bar
- Gas Fireplace
- Double Pane Windows
- Mud Room
- Great Room with Fireplace
- Living Room
- Dining Room
- Home Office
- Loft
- Bonus Room
- Laundry Room
Kitchen
- Eat-In Kitchen
- Double Oven
- Cooktop
- Microwave
- Dishwasher
- Kitchen Island
- Quartz Countertops
- Disposal
Flooring
- Carpet
- Vinyl
Bedrooms and Bathrooms
- Primary Bedroom Suite
- Walk-In Closet
Finished Basement
- Sump Pump
- Bedroom in Basement
- 1 Bedroom in Basement
Schools
- Coyote Creek Elementary School
- Ranch View Middle School
- Thunderridge High School
Utilities
- Forced Air Heating and Cooling System
Listing and Financial Details
- Assessor Parcel Number R0616824
Community Details
Overview
- Association fees include ground maintenance, recycling, sewer, trash, water
- Sterling Ranch Cab Association, Phone Number (720) 661-9694
- Built by Richmond American Homes
- Sierra At Ascent Village At Sterling Ranch Subdivision, Ivy Ii / D Floorplan
- Located in a master-planned community
Amenities
- Clubhouse
Recreation
- Fitness Center
- Community Pool
Map
Home Values in the Area
Average Home Value in this Area
Property History
| Date | Event | Price | Change | Sq Ft Price |
|---|---|---|---|---|
| 11/26/2024 11/26/24 | Sold | $884,950 | 0.0% | $184 / Sq Ft |
| 11/10/2024 11/10/24 | Pending | -- | -- | -- |
| 11/01/2024 11/01/24 | Price Changed | $884,950 | +1.1% | $184 / Sq Ft |
| 10/28/2024 10/28/24 | Price Changed | $874,950 | -2.8% | $181 / Sq Ft |
| 09/19/2024 09/19/24 | Price Changed | $899,950 | -2.7% | $187 / Sq Ft |
| 09/09/2024 09/09/24 | Price Changed | $924,950 | -2.6% | $192 / Sq Ft |
| 08/29/2024 08/29/24 | Price Changed | $949,950 | -0.5% | $197 / Sq Ft |
| 08/20/2024 08/20/24 | Price Changed | $954,950 | +0.5% | $198 / Sq Ft |
| 08/09/2024 08/09/24 | Price Changed | $949,950 | -2.8% | $197 / Sq Ft |
| 07/01/2024 07/01/24 | Price Changed | $976,950 | +0.7% | $203 / Sq Ft |
| 05/21/2024 05/21/24 | For Sale | $969,950 | -- | $201 / Sq Ft |
Tax History
| Year | Tax Paid | Tax Assessment Tax Assessment Total Assessment is a certain percentage of the fair market value that is determined by local assessors to be the total taxable value of land and additions on the property. | Land | Improvement |
|---|---|---|---|---|
| 2021 | -- | $0 | $0 | $0 |
Source: REcolorado®
MLS Number: 5573975
APN: R0616824
- 8230 Snake River St
- 8250 Snake River St
- 8272 Snake River St
- 8205 Cokedale Cir
- 8225 Cokedale Cir
- 8360 Snake River St
- 8380 Snake River St
- 8260 Cokedale Cir
- 8241 Rockvale Dr
- 8295 Snake River St
- 8317 Snake River St
- 8259 Rockvale Dr
- 8436 Vona Ln
- 8339 Snake River St
- 8273 Snake River St
- 8346 Cokedale Cir
- 8245 Cokedale Cir
- 8261 Butte Creek St
- 8229 Butte Creek St
- 8213 Butte Creek St
