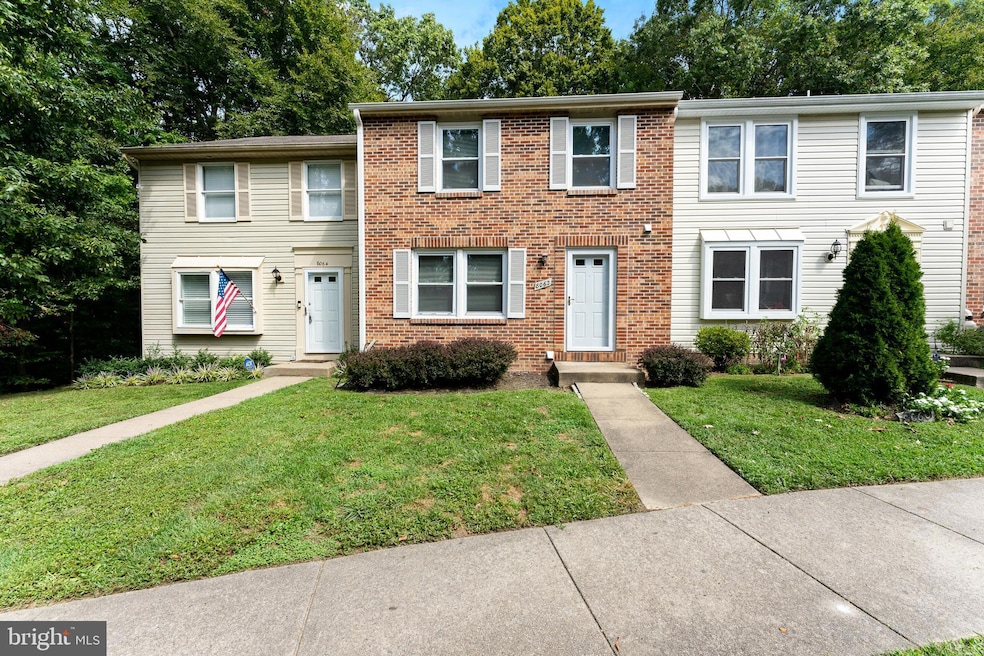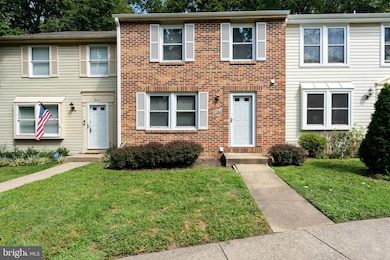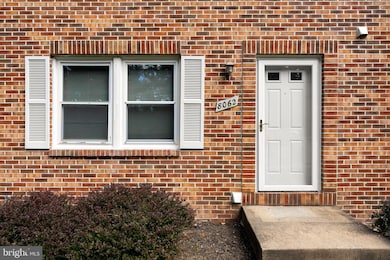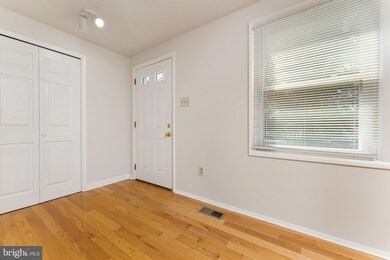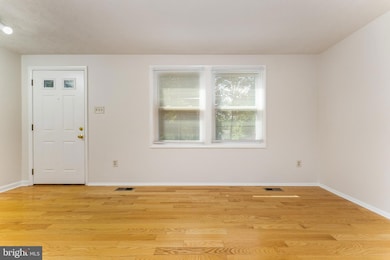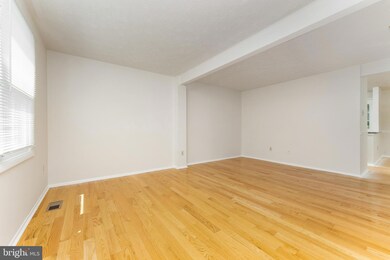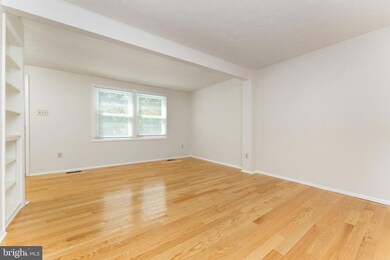
8062 Donegal Ln Springfield, VA 22153
Highlights
- Colonial Architecture
- Bonus Room
- Laundry Room
- Deck
- Living Room
- En-Suite Primary Bedroom
About This Home
As of December 2024Welcome Home to Springfield’s desirable neighborhood of Summit Walk. This beautiful brick-front townhouse features 3 Bedrooms, 3 Full Baths, 1 Powder Room, and a completely finished basement with Family Room. Backing to woodlands, this property has a stunning deck that creates a private rear yard ready for you to enjoy. The Renovated Kitchen Includes Stainless Steel Appliances, granite countertops, and plenty of cabinet space. Recently renovated, this home is in beautiful, move in ready condition. The main level has an open floor plan with hardwood floors. The Dining Area has a light-filled sliding glass door that enters onto the deck that backs the woodlands. On the Upper Level, the Primary Bedroom with en-suite has a walk-in shower. The upper level also includes two additional bedrooms with wood-look laminate floors and a Full-Size Bathroom. The lower level features a Spacious Family Room and a Full-Size Bathroom. This Lovely Community Offers Tranquil Outdoor Living. Easy access to the Metro, Bus, and VRE.
Townhouse Details
Home Type
- Townhome
Est. Annual Taxes
- $5,770
Year Built
- Built in 1987 | Remodeled in 2022
HOA Fees
- $94 Monthly HOA Fees
Home Design
- Colonial Architecture
- Slab Foundation
- Metal Siding
- Brick Front
Interior Spaces
- 1,220 Sq Ft Home
- Property has 3 Levels
- Family Room
- Living Room
- Dining Room
- Bonus Room
Kitchen
- Electric Oven or Range
- Range Hood
- Ice Maker
- Dishwasher
- Disposal
Bedrooms and Bathrooms
- 3 Bedrooms
- En-Suite Primary Bedroom
Laundry
- Laundry Room
- Dryer
- Washer
Finished Basement
- Basement Fills Entire Space Under The House
- Connecting Stairway
- Laundry in Basement
Parking
- 2 Open Parking Spaces
- 2 Parking Spaces
- Parking Lot
Schools
- Saratoga Elementary School
- Key Middle School
- John R. Lewis High School
Utilities
- Forced Air Heating and Cooling System
- Air Source Heat Pump
- Vented Exhaust Fan
- Electric Water Heater
Additional Features
- Deck
- 1,307 Sq Ft Lot
Listing and Financial Details
- Assessor Parcel Number 0894 18 0046
Community Details
Overview
- Summit Walk Subdivision
Pet Policy
- Pets Allowed
Map
Home Values in the Area
Average Home Value in this Area
Property History
| Date | Event | Price | Change | Sq Ft Price |
|---|---|---|---|---|
| 12/30/2024 12/30/24 | Sold | $537,500 | +0.5% | $441 / Sq Ft |
| 11/07/2024 11/07/24 | For Sale | $535,000 | 0.0% | $439 / Sq Ft |
| 10/14/2023 10/14/23 | Rented | $24,560 | +902.4% | -- |
| 09/22/2023 09/22/23 | For Rent | $2,450 | -- | -- |
Tax History
| Year | Tax Paid | Tax Assessment Tax Assessment Total Assessment is a certain percentage of the fair market value that is determined by local assessors to be the total taxable value of land and additions on the property. | Land | Improvement |
|---|---|---|---|---|
| 2024 | $5,770 | $498,020 | $165,000 | $333,020 |
| 2023 | $5,352 | $474,300 | $150,000 | $324,300 |
| 2022 | $5,023 | $439,290 | $130,000 | $309,290 |
| 2021 | $4,704 | $400,830 | $115,000 | $285,830 |
| 2020 | $4,503 | $380,480 | $110,000 | $270,480 |
| 2019 | $4,298 | $363,120 | $95,000 | $268,120 |
| 2018 | $3,986 | $346,580 | $95,000 | $251,580 |
| 2017 | $4,024 | $346,580 | $95,000 | $251,580 |
| 2016 | $3,835 | $331,000 | $90,000 | $241,000 |
| 2015 | $3,694 | $331,000 | $90,000 | $241,000 |
| 2014 | $3,281 | $294,660 | $80,000 | $214,660 |
Mortgage History
| Date | Status | Loan Amount | Loan Type |
|---|---|---|---|
| Open | $477,500 | New Conventional | |
| Previous Owner | $194,988 | New Conventional | |
| Previous Owner | $205,723 | New Conventional | |
| Previous Owner | $208,000 | New Conventional | |
| Previous Owner | $208,000 | New Conventional | |
| Previous Owner | $325,000 | New Conventional | |
| Previous Owner | $137,000 | No Value Available |
Deed History
| Date | Type | Sale Price | Title Company |
|---|---|---|---|
| Warranty Deed | $537,500 | First American Title | |
| Warranty Deed | $260,000 | -- | |
| Trustee Deed | $270,000 | -- | |
| Warranty Deed | $406,250 | -- | |
| Deed | $134,000 | -- |
Similar Homes in Springfield, VA
Source: Bright MLS
MLS Number: VAFX2209700
APN: 0894-18-0046
- 7931 Bethelen Woods Ln
- 7318 Spring View Ct
- 8091 Whitlers Creek Ct
- 8102 Creekview Dr
- 7396 Stream Way
- 7383 Hidden Knolls Ct
- 7512 Rolling Rd
- 7517 Chancellor Way
- 7447 Quincy Hall Ct
- 8074 Whitlers Creek Ct
- 8287 Swope Ct
- 0 Edge Creek Ln
- 8012 Readington Ct
- 7567 Cloud Ct
- 7905 Laural Valley Way
- 7807 Roundabout Way
- 7917 Treeside Ct
- 7203 Burton Hill Ct
- 8307 Southstream Run
- 7200 Burton Hill Ct
