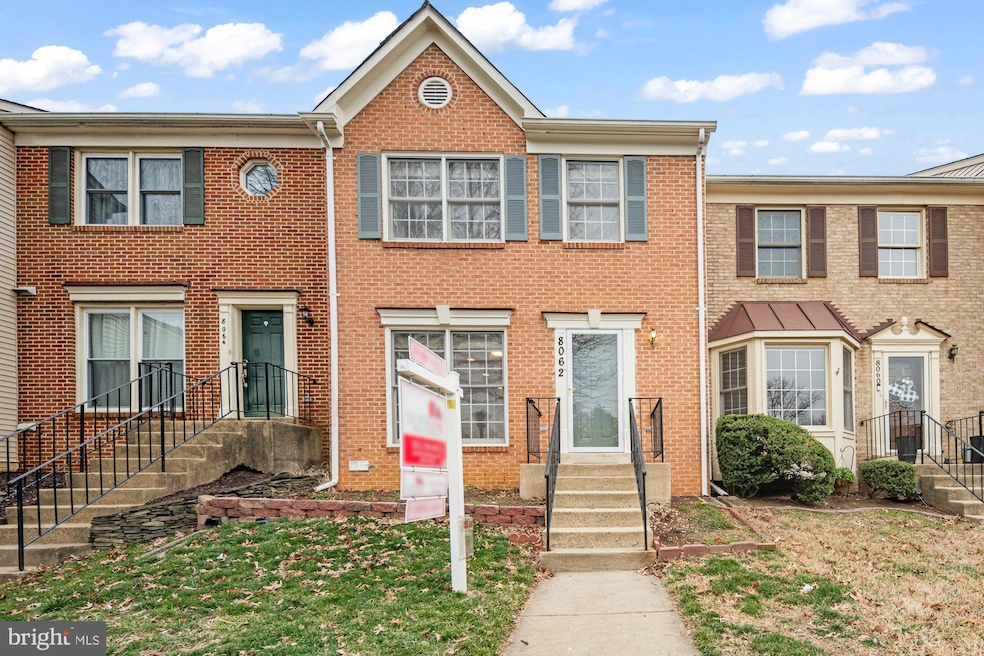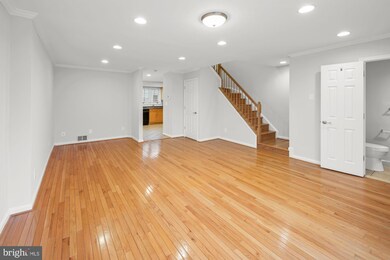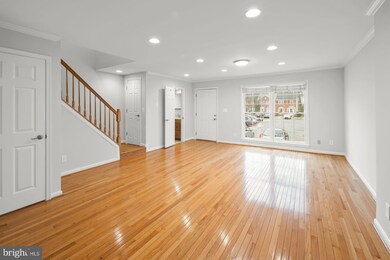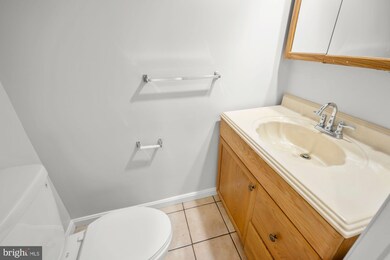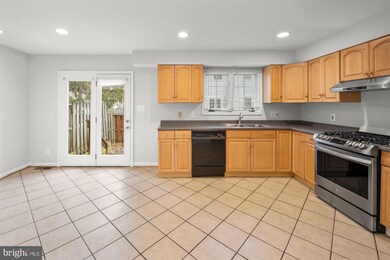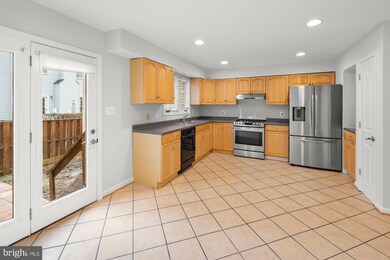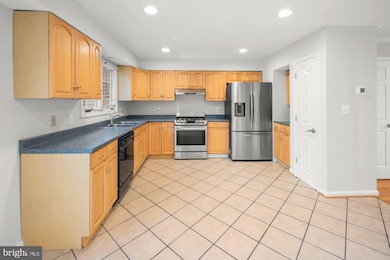
8062 Sky Blue Dr Alexandria, VA 22315
Highlights
- Open Floorplan
- Colonial Architecture
- Whirlpool Bathtub
- Island Creek Elementary School Rated A-
- Wood Flooring
- Game Room
About This Home
As of April 2025Welcome to this stunning three-level, three-bedroom, three-full-bath, and one-half-bath townhome in the highly desirable Landsdowne Community. Freshly painted and just two miles from the Franconia Metro, this home offers a bright and a smart layout perfect for today’s lifestyle.
The main level is flooded with natural light from expansive windows and features beautiful hardwood floors throughout. The spacious kitchen is perfect for family meals, complemented by a large breakfast area, while the adjacent dining room creates an ideal space for entertaining. Outside, the stone patio is perfect for outdoor dining or unwinding after a long day.
Upstairs, the primary suite offers a generous sized closet and a spa-inspired bathroom with a whirlpool jet tub. The two additional bedrooms are spacious with plenty of storage, and they share a full bathroom, also equipped with a whirlpool jet tub.
The finished lower level includes a versatile recreation room with a gas fireplace - ideal for a home office, gym, or entertainment space. It also features a full bathroom, laundry room, and extra storage.
Gleaming hardwood floors throughout the main and upper levels add elegance to the space. The community offers fantastic amenities, including an outdoor pool, tennis and basketball courts, tot lots, and reserved parking right outside your door, with additional guest parking available.
Conveniently located near Wegmans, Kingstowne Towne Center, Springfield Towne Center, and major commuter routes like I-395, I-495, and the Franconia-Springfield Metro, this home provides the perfect blend of comfort and convenience. Be sure to schedule your showing today - this one won't last!
Townhouse Details
Home Type
- Townhome
Est. Annual Taxes
- $3,578
Year Built
- Built in 1989
Lot Details
- 1,400 Sq Ft Lot
- Property is in very good condition
HOA Fees
- $118 Monthly HOA Fees
Parking
- 1 Assigned Parking Space
Home Design
- Colonial Architecture
- Brick Front
Interior Spaces
- Property has 3 Levels
- Open Floorplan
- Fireplace With Glass Doors
- Fireplace Mantel
- Bay Window
- French Doors
- Six Panel Doors
- Combination Dining and Living Room
- Game Room
Kitchen
- Eat-In Country Kitchen
- Breakfast Area or Nook
- Gas Oven or Range
- Range Hood
- Dishwasher
- Disposal
Flooring
- Wood
- Laminate
- Ceramic Tile
Bedrooms and Bathrooms
- 3 Bedrooms
- En-Suite Primary Bedroom
- En-Suite Bathroom
- Whirlpool Bathtub
Laundry
- Laundry Room
- Dryer
- Washer
Finished Basement
- Basement Fills Entire Space Under The House
- Connecting Stairway
- Interior Basement Entry
- Laundry in Basement
- Basement Windows
Utilities
- Forced Air Heating and Cooling System
- Vented Exhaust Fan
- Natural Gas Water Heater
Listing and Financial Details
- Tax Lot 568
- Assessor Parcel Number 0992 07 0568
Community Details
Overview
- Association fees include common area maintenance, pool(s), snow removal, reserve funds, road maintenance, trash
- Landsdowne Community Association
- Landsdowne Subdivision, Grayson Floorplan
Amenities
- Common Area
Recreation
- Tennis Courts
- Community Basketball Court
- Community Playground
- Community Pool
Map
Home Values in the Area
Average Home Value in this Area
Property History
| Date | Event | Price | Change | Sq Ft Price |
|---|---|---|---|---|
| 04/18/2025 04/18/25 | Sold | $615,000 | +2.5% | $301 / Sq Ft |
| 03/18/2025 03/18/25 | For Sale | $600,000 | 0.0% | $294 / Sq Ft |
| 09/16/2014 09/16/14 | Rented | $2,100 | 0.0% | -- |
| 09/16/2014 09/16/14 | Under Contract | -- | -- | -- |
| 07/13/2014 07/13/14 | For Rent | $2,100 | 0.0% | -- |
| 08/16/2012 08/16/12 | Rented | $2,100 | 0.0% | -- |
| 08/15/2012 08/15/12 | Under Contract | -- | -- | -- |
| 08/01/2012 08/01/12 | For Rent | $2,100 | -- | -- |
Tax History
| Year | Tax Paid | Tax Assessment Tax Assessment Total Assessment is a certain percentage of the fair market value that is determined by local assessors to be the total taxable value of land and additions on the property. | Land | Improvement |
|---|---|---|---|---|
| 2024 | $6,267 | $540,960 | $160,000 | $380,960 |
| 2023 | $5,919 | $524,480 | $160,000 | $364,480 |
| 2022 | $5,349 | $467,750 | $135,000 | $332,750 |
| 2021 | $0 | $452,800 | $125,000 | $327,800 |
| 2020 | $4,960 | $419,080 | $115,000 | $304,080 |
| 2019 | $4,905 | $414,440 | $114,000 | $300,440 |
| 2018 | $4,587 | $398,880 | $110,000 | $288,880 |
| 2017 | $4,523 | $389,550 | $110,000 | $279,550 |
| 2016 | $4,290 | $370,290 | $105,000 | $265,290 |
| 2015 | $4,224 | $378,470 | $108,000 | $270,470 |
| 2014 | $3,994 | $358,660 | $104,000 | $254,660 |
Mortgage History
| Date | Status | Loan Amount | Loan Type |
|---|---|---|---|
| Open | $254,000 | New Conventional | |
| Previous Owner | $220,000 | No Value Available | |
| Previous Owner | $30,000 | Credit Line Revolving |
Deed History
| Date | Type | Sale Price | Title Company |
|---|---|---|---|
| Warranty Deed | $354,000 | -- | |
| Deed | $275,000 | -- | |
| Deed | -- | -- |
Similar Homes in Alexandria, VA
Source: Bright MLS
MLS Number: VAFX2228296
APN: 0992-07-0568
- 6615 Sky Blue Ct
- 8049 Sky Blue Dr
- 8075 Sky Blue Dr
- 8045 Sky Blue Dr
- 7813 Bold Lion Ln
- 7823 Desiree St
- 7839 Seth Hampton Dr
- 7807 Desiree St
- 6510 Tassia Dr
- 7802 Seth Hampton Dr
- 6726 Blanche Dr
- 7711 Beulah St
- 6601J Thackwell Way Unit 3J
- 7708I Haynes Point Way Unit 9I
- 6846 Boot Ct
- 7706B Haynes Point Way Unit 8B
- 7721 Sullivan Cir
- 6137 Olivet Dr
- 6103 Olivet Dr
- 6605 Thomas Grant Ct
