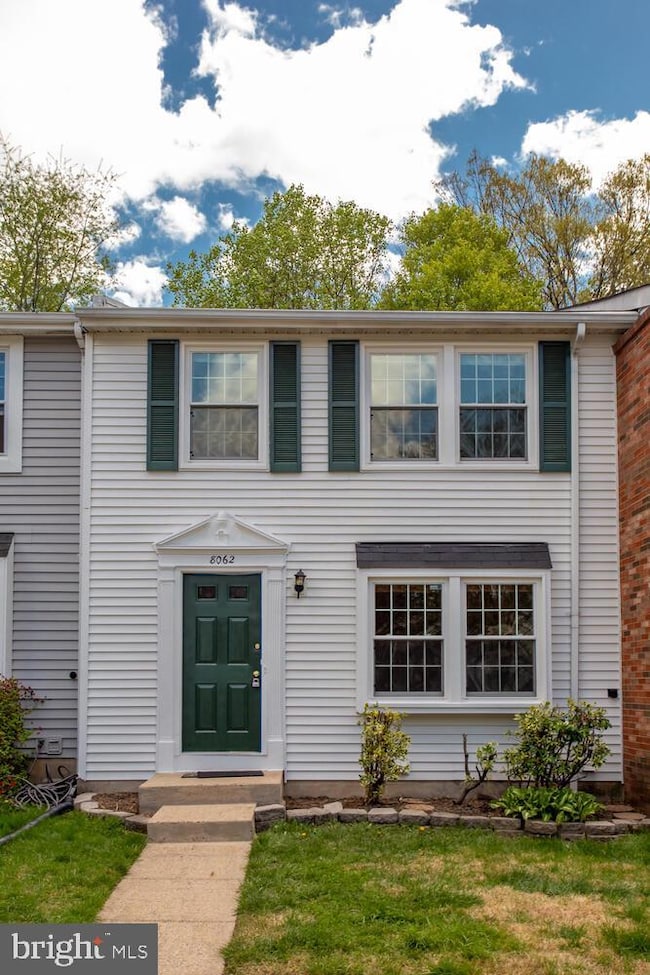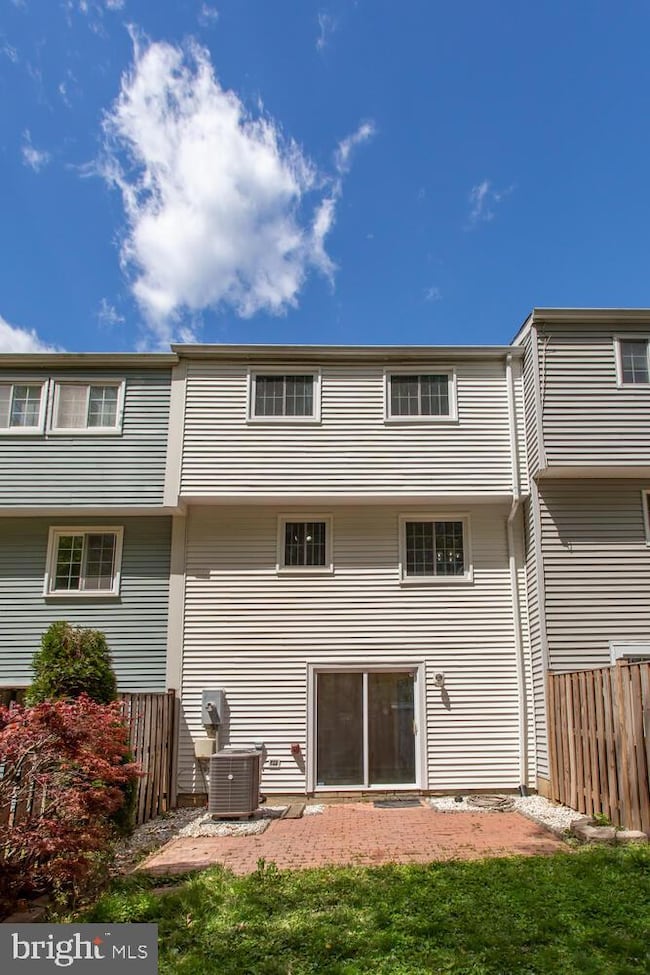
8062 Steeple Chase Ct Springfield, VA 22153
Newington Forest NeighborhoodEstimated payment $3,286/month
Highlights
- View of Trees or Woods
- Colonial Architecture
- Backs to Trees or Woods
- South County Middle School Rated A
- Traditional Floor Plan
- Community Pool
About This Home
Welcome to Newington Forest Community! This townhome offers a wonderful opportunity to live in an impressive, affordable community. Featuring 3 finished levels which include: 3 bedrooms, 2 baths, and a walkout basement. Basement level could be a family room, office, bedroom...your choice. It also includes a full bath! This level walks out to a fenced back with a wooded view! All 3 levels feature fresh paint throughout! New carpet! This home has easy access to Fairfax County Parkway, Franconia-Springfield Parkway, the Metro, and I-95. Take advantage of several shopping centers, Springfield Mall, parks, and restaurants. Outstanding opportunity! Professional photos coming soon!
Townhouse Details
Home Type
- Townhome
Est. Annual Taxes
- $5,163
Year Built
- Built in 1980
Lot Details
- 1,474 Sq Ft Lot
- Cul-De-Sac
- Backs to Trees or Woods
- Back Yard Fenced
- Property is in good condition
HOA Fees
- $93 Monthly HOA Fees
Home Design
- Colonial Architecture
- Slab Foundation
- Shingle Roof
- Vinyl Siding
Interior Spaces
- Property has 3 Levels
- Traditional Floor Plan
- Window Treatments
- Family Room
- Living Room
- Combination Kitchen and Dining Room
- Views of Woods
- Finished Basement
Kitchen
- Stove
- Microwave
- Dishwasher
- Stainless Steel Appliances
- Disposal
Bedrooms and Bathrooms
- 3 Bedrooms
- En-Suite Primary Bedroom
Laundry
- Laundry on lower level
- Dryer
- Washer
Parking
- 2 Open Parking Spaces
- 2 Parking Spaces
- Parking Lot
Schools
- Newington Forest Elementary School
- South County Middle School
- South County High School
Utilities
- Central Air
- Heat Pump System
- Electric Water Heater
Additional Features
- Shed
- Suburban Location
Listing and Financial Details
- Tax Lot 1082
- Assessor Parcel Number 0972 04 1082
Community Details
Overview
- Association fees include snow removal, trash, common area maintenance
- Newington Forest Community Association
- Newington Forest Subdivision, Carlisle Floorplan
Amenities
- Common Area
- Community Center
Recreation
- Tennis Courts
- Community Basketball Court
- Community Playground
- Community Pool
- Jogging Path
Map
Home Values in the Area
Average Home Value in this Area
Tax History
| Year | Tax Paid | Tax Assessment Tax Assessment Total Assessment is a certain percentage of the fair market value that is determined by local assessors to be the total taxable value of land and additions on the property. | Land | Improvement |
|---|---|---|---|---|
| 2024 | $4,836 | $417,430 | $145,000 | $272,430 |
| 2023 | $4,506 | $399,310 | $140,000 | $259,310 |
| 2022 | $4,427 | $387,180 | $135,000 | $252,180 |
| 2021 | $4,178 | $356,000 | $125,000 | $231,000 |
| 2020 | $3,974 | $335,790 | $115,000 | $220,790 |
| 2019 | $3,760 | $317,700 | $105,000 | $212,700 |
| 2018 | $3,531 | $307,080 | $100,000 | $207,080 |
| 2017 | $3,462 | $298,200 | $95,000 | $203,200 |
| 2016 | $3,319 | $286,470 | $90,000 | $196,470 |
| 2015 | $3,141 | $281,470 | $85,000 | $196,470 |
| 2014 | $3,003 | $269,690 | $82,000 | $187,690 |
Property History
| Date | Event | Price | Change | Sq Ft Price |
|---|---|---|---|---|
| 04/18/2025 04/18/25 | Pending | -- | -- | -- |
| 04/16/2025 04/16/25 | For Sale | $495,000 | +71.9% | $367 / Sq Ft |
| 11/27/2012 11/27/12 | Sold | $288,000 | +1.1% | $272 / Sq Ft |
| 10/20/2012 10/20/12 | Pending | -- | -- | -- |
| 10/15/2012 10/15/12 | Price Changed | $285,000 | -3.4% | $269 / Sq Ft |
| 10/05/2012 10/05/12 | For Sale | $295,000 | -- | $278 / Sq Ft |
Deed History
| Date | Type | Sale Price | Title Company |
|---|---|---|---|
| Warranty Deed | $288,000 | -- | |
| Warranty Deed | $205,000 | -- | |
| Warranty Deed | $370,000 | -- |
Mortgage History
| Date | Status | Loan Amount | Loan Type |
|---|---|---|---|
| Open | $294,150 | VA | |
| Previous Owner | $174,250 | New Conventional | |
| Previous Owner | $296,000 | New Conventional |
Similar Homes in Springfield, VA
Source: Bright MLS
MLS Number: VAFX2231216
APN: 0972-04-1082
- 8121 Steeple Chase Ct
- 8663 Maple Glen Ct
- 8217 Bayberry Ridge Rd
- 9049 Golden Sunset Ln
- 8737 Pohick Rd
- 7908 Deerlee Dr
- 8188 Curving Creek Ct
- 8412 Copperleaf Ct
- 8613 Groveland Dr
- 8778 Susquehanna St
- 9116 Triple Ridge Rd
- 9029 Scott St
- 9025 Chestnut Ridge Rd
- 8719 Susquehanna St
- 9126 John Way
- 8442 Red Eagle Ct
- 8497 Silverview Dr
- 7711 Cumbertree Ct
- 9121 Silver Pointe Way
- 7617 Cervantes Ct






