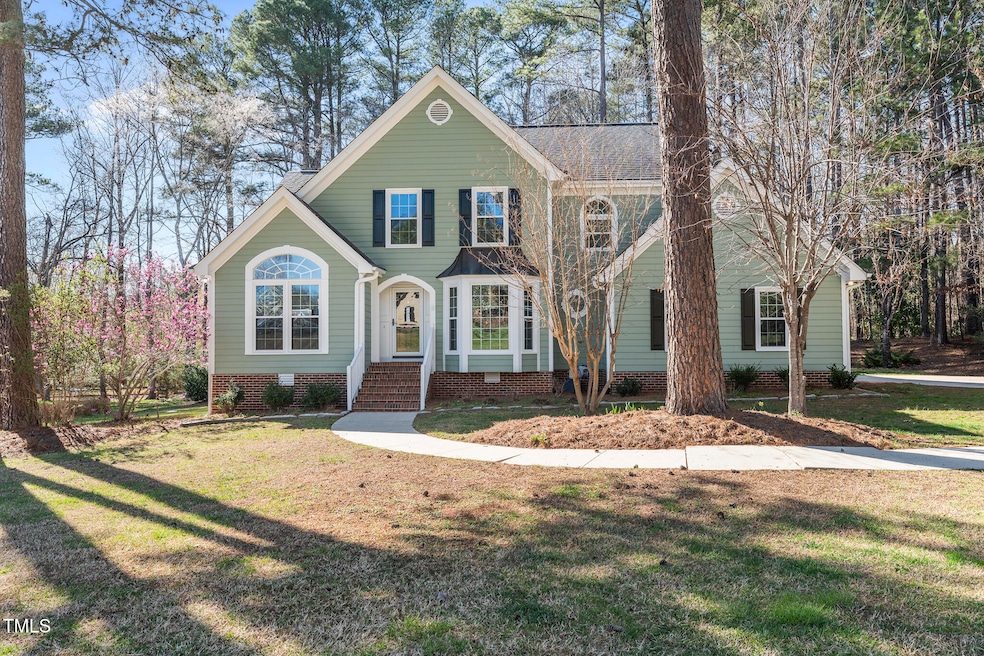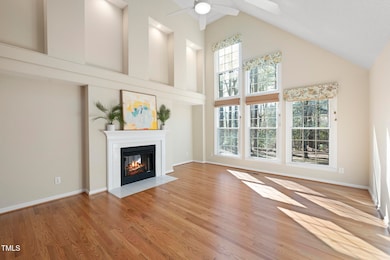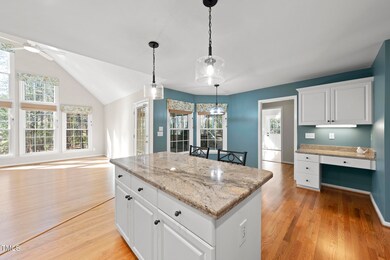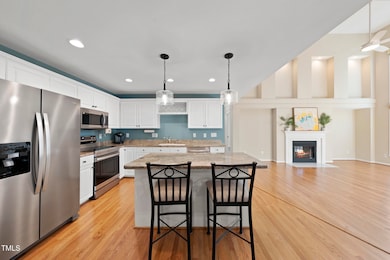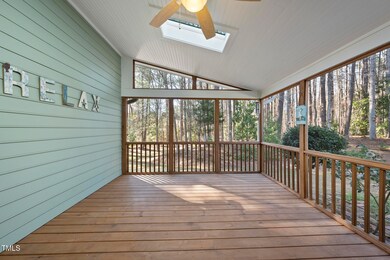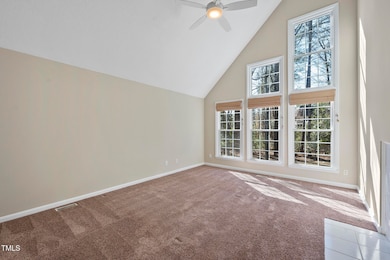
8063 Hogan Dr Wake Forest, NC 27587
Falls Lake NeighborhoodEstimated payment $3,769/month
Highlights
- View of Trees or Woods
- Partially Wooded Lot
- Cathedral Ceiling
- Richland Creek Elementary School Rated A-
- Transitional Architecture
- Wood Flooring
About This Home
This is everything that's great about Wake Forest! This well-maintained house feels remote and peaceful from the long driveway but is 5 minutes from Joyner Park and the shopping and restaurants of northern Wake Forest! It is rare that a home provides this much natural light while also having a wooded lot. Natural light POURS into the family room and main-floor primary bedroom from their wall of windows and into the dining room from the large bay window covering the front wall. Those same windows offer stunning views of the wooded yard and blooming trees. The screened porch offers sweeping views of that same gorgeous back yard. The main-floor primary suite has a massive bedroom, double vanity, water closet, soaking tub, and HUGE closet. 4 bedrooms, front office, and loft give you plenty of space for work and play. Newly refinished solid hardwood floors throughout the main level. Freshly painted interior. Public water/sewer. Natural gas. Sealed crawlspace. Windows replaced. Large, side-load garage with storage area. Tankless hot water.
Home Details
Home Type
- Single Family
Est. Annual Taxes
- $5,186
Year Built
- Built in 1993
Lot Details
- 0.69 Acre Lot
- Property fronts a state road
- Partially Wooded Lot
- Many Trees
- Private Yard
- Back and Front Yard
- Property is zoned GR3
Parking
- 2 Car Attached Garage
- Parking Storage or Cabinetry
- Side Facing Garage
- Garage Door Opener
- 2 Open Parking Spaces
- Off-Street Parking
Home Design
- Transitional Architecture
- Brick Foundation
- Permanent Foundation
- Shingle Roof
- Cement Siding
- Masonite
Interior Spaces
- 2,721 Sq Ft Home
- 1-Story Property
- Wired For Data
- Crown Molding
- Smooth Ceilings
- Cathedral Ceiling
- Ceiling Fan
- Recessed Lighting
- Gas Log Fireplace
- Double Pane Windows
- Bay Window
- Entrance Foyer
- Family Room with Fireplace
- Living Room
- Breakfast Room
- Dining Room
- Loft
- Screened Porch
- Views of Woods
Kitchen
- Eat-In Kitchen
- Breakfast Bar
- Self-Cleaning Convection Oven
- Electric Oven
- Free-Standing Electric Oven
- Free-Standing Electric Range
- Microwave
- Plumbed For Ice Maker
- Dishwasher
- Stainless Steel Appliances
- Kitchen Island
- Granite Countertops
- Disposal
Flooring
- Wood
- Carpet
- Tile
Bedrooms and Bathrooms
- 4 Bedrooms
- Walk-In Closet
- Double Vanity
- Separate Shower in Primary Bathroom
- Soaking Tub
- Bathtub with Shower
- Walk-in Shower
Laundry
- Laundry Room
- Laundry on main level
- Dryer
Attic
- Attic Fan
- Attic Floors
- Pull Down Stairs to Attic
Basement
- Sump Pump
- Crawl Space
Home Security
- Storm Doors
- Carbon Monoxide Detectors
- Fire and Smoke Detector
Outdoor Features
- Rain Gutters
Schools
- Richland Creek Elementary School
- Wake Forest Middle School
- Wake Forest High School
Utilities
- Cooling System Powered By Gas
- Forced Air Heating and Cooling System
- Heating System Uses Gas
- Heating System Uses Natural Gas
- Heat Pump System
- Natural Gas Connected
- Tankless Water Heater
- Gas Water Heater
- High Speed Internet
Community Details
- No Home Owners Association
- Country Club Downs Subdivision
Listing and Financial Details
- Assessor Parcel Number 1832624511
Map
Home Values in the Area
Average Home Value in this Area
Tax History
| Year | Tax Paid | Tax Assessment Tax Assessment Total Assessment is a certain percentage of the fair market value that is determined by local assessors to be the total taxable value of land and additions on the property. | Land | Improvement |
|---|---|---|---|---|
| 2024 | $5,186 | $528,666 | $145,000 | $383,666 |
| 2023 | $4,388 | $375,940 | $63,000 | $312,940 |
| 2022 | $4,210 | $375,940 | $63,000 | $312,940 |
| 2021 | $4,137 | $375,940 | $63,000 | $312,940 |
| 2020 | $4,137 | $375,940 | $63,000 | $312,940 |
| 2019 | $3,681 | $295,096 | $63,000 | $232,096 |
| 2018 | $3,486 | $295,096 | $63,000 | $232,096 |
| 2017 | $3,369 | $295,096 | $63,000 | $232,096 |
| 2016 | $3,327 | $283,499 | $63,000 | $220,499 |
| 2015 | $3,680 | $322,598 | $90,000 | $232,598 |
| 2014 | -- | $322,598 | $90,000 | $232,598 |
Property History
| Date | Event | Price | Change | Sq Ft Price |
|---|---|---|---|---|
| 04/09/2025 04/09/25 | Pending | -- | -- | -- |
| 04/03/2025 04/03/25 | Price Changed | $599,000 | -2.6% | $220 / Sq Ft |
| 03/21/2025 03/21/25 | For Sale | $615,000 | 0.0% | $226 / Sq Ft |
| 03/01/2025 03/01/25 | Off Market | $615,000 | -- | -- |
Deed History
| Date | Type | Sale Price | Title Company |
|---|---|---|---|
| Warranty Deed | $260,000 | -- |
Mortgage History
| Date | Status | Loan Amount | Loan Type |
|---|---|---|---|
| Open | $210,000 | New Conventional | |
| Closed | $240,000 | Unknown | |
| Closed | $208,000 | Purchase Money Mortgage | |
| Closed | $52,000 | No Value Available |
Similar Homes in Wake Forest, NC
Source: Doorify MLS
MLS Number: 10079421
APN: 1832.04-62-4511-000
- 8059 Hogan Dr
- 2514 Mcgowan Ct
- 2613 Forest Lake Ct
- 8022 Hogan Dr
- 3545 Donlin Dr
- 8480 Falkirk Ridge Ct
- 3240 Donlin Dr
- 3613 Legato Ln
- 2633 Trifle Ln
- 2637 Trifle Ln
- 1617 Jenkins Rd
- 7429 Wexford Woods Ln
- 2728 Trifle Ln
- 7412 Wexford Woods Ln
- 2100 Possum Trot Rd
- 8317 Dolce Dr
- 7301 Wexford Woods Ln
- 2957 Wexford Pond Way
- 7961 Wexford Waters Ln
- 8001 Wexford Waters Ln
