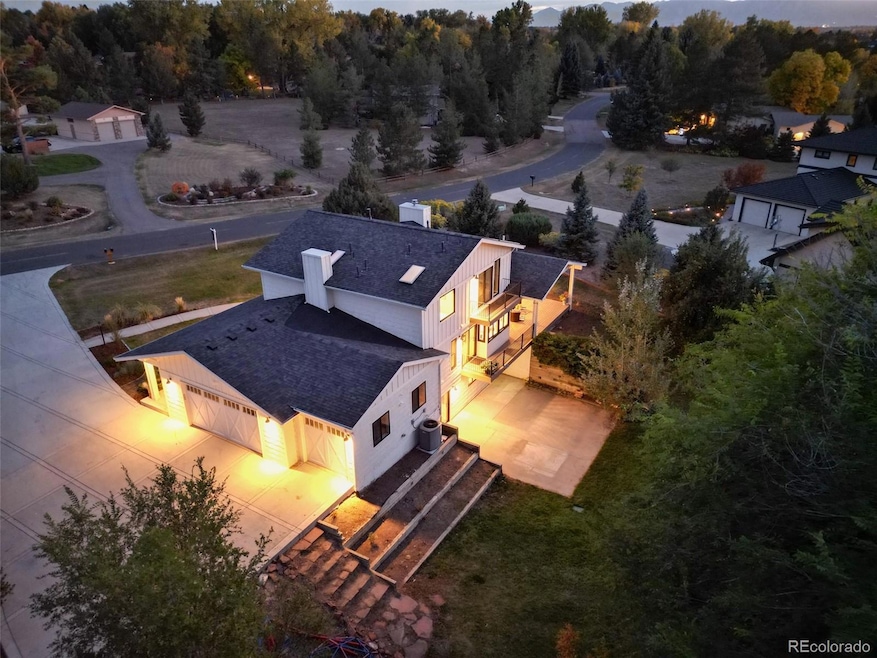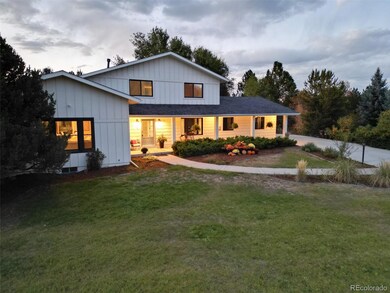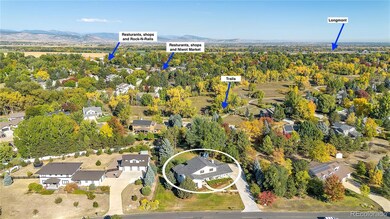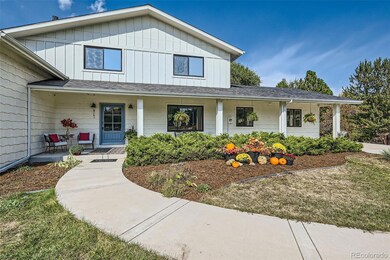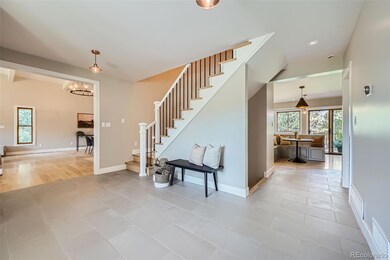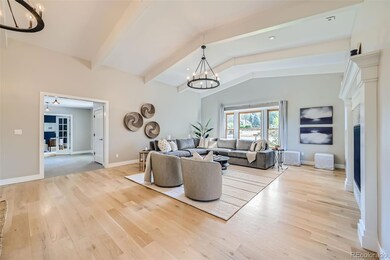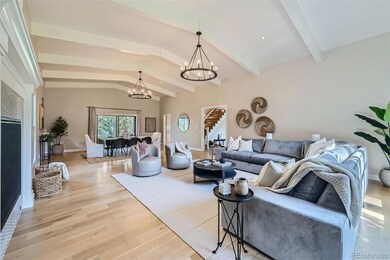
8063 Meadowlake Rd Niwot, CO 80503
Niwot NeighborhoodHighlights
- Primary Bedroom Suite
- Mountain View
- Vaulted Ceiling
- Niwot Elementary School Rated A
- Deck
- Wood Flooring
About This Home
As of December 2024Welcome to this charming, updated farmhouse-style home in the heart of Niwot! Nestled on a spacious 0.66-acre lot, this property blends modern updates with rustic charm. The impressive great room features soaring vaulted ceilings, beautiful wood trusses, a stunning fireplace, & rich, wide wood plank floors. Adjacent to the great room is a dining room, offering a perfect space for entertaining & views of the expansive back deck & serene backyard. The updated open kitchen features a built-in kitchen nook for cozy meals, & large windows overlooking the lush backyard. Next to the kitchen, you'll find a comfortable family room, a large pantry, & a convenient mudroom. Upstairs, you'll find three well-appointed bedrooms, including the luxurious primary en-suite. The primary suite boasts breathtaking mountain views, a private balcony overlooking the backyard, & a spa-like bathroom complete with a steam shower, soaking tub, makeup area, walk-in closet, & laundry facilities. The home features all hard surface flooring, including wide plank flooring, eucalyptus wood, tile, and luxury vinyl, offering a blend of style, durability, & low maintenance. The finished walkout basement provides even more living space, with two additional bedrooms, an office or workout room, a large wet bar, a spacious family room, & a second laundry room. This home has no HOA so you can bring your RV, toys, & even chickens! This home is ideally situated near the Niwot trail system, which connects you to nature and outdoor activities. The Niwot Loop Trail weaves through fields and woodlands, perfect for walking, running, or biking. The Lobo Trail connects Niwot to Boulder and Longmont, offering a flat, scenic route for recreation or commuting. Niwot Children's Park offers family-friendly trails and playgrounds. Niwot is ideally situated between Boulder and Longmont. Nestled ten miles from Boulder and six miles from Longmont, this location offers convenient access to all your essential needs.
Last Agent to Sell the Property
Compass Colorado, LLC - Boulder Brokerage Email: tara.littell@compass.com,303-819-2761 License #40032028

Home Details
Home Type
- Single Family
Est. Annual Taxes
- $9,572
Year Built
- Built in 1975
Lot Details
- 0.66 Acre Lot
- South Facing Home
- Private Yard
- Property is zoned RR
Parking
- 3 Car Attached Garage
Home Design
- Frame Construction
- Composition Roof
- Radon Mitigation System
Interior Spaces
- 2-Story Property
- Wet Bar
- Bar Fridge
- Vaulted Ceiling
- Ceiling Fan
- Skylights
- Gas Log Fireplace
- Entrance Foyer
- Smart Doorbell
- Great Room with Fireplace
- Family Room
- Dining Room
- Home Office
- Home Gym
- Mountain Views
Kitchen
- Breakfast Area or Nook
- Eat-In Kitchen
- Double Oven
- Range Hood
- Dishwasher
- Kitchen Island
- Quartz Countertops
Flooring
- Wood
- Laminate
- Tile
Bedrooms and Bathrooms
- 5 Bedrooms
- Primary Bedroom Suite
- Walk-In Closet
Laundry
- Dryer
- Washer
Finished Basement
- Walk-Out Basement
- Bedroom in Basement
- 2 Bedrooms in Basement
Home Security
- Smart Thermostat
- Carbon Monoxide Detectors
- Fire and Smoke Detector
Outdoor Features
- Balcony
- Deck
- Covered patio or porch
Schools
- Niwot Elementary School
- Sunset Middle School
- Niwot High School
Utilities
- Forced Air Heating and Cooling System
- Water Purifier
- High Speed Internet
- Cable TV Available
Community Details
- No Home Owners Association
- Heather Hills Subdivision
Listing and Financial Details
- Exclusions: Staging Materials
- Assessor Parcel Number R0056683
Map
Home Values in the Area
Average Home Value in this Area
Property History
| Date | Event | Price | Change | Sq Ft Price |
|---|---|---|---|---|
| 12/06/2024 12/06/24 | Sold | $1,700,000 | -10.5% | $399 / Sq Ft |
| 10/15/2024 10/15/24 | For Sale | $1,900,000 | +192.8% | $446 / Sq Ft |
| 01/28/2019 01/28/19 | Off Market | $649,000 | -- | -- |
| 12/14/2016 12/14/16 | Sold | $649,000 | -32.3% | $141 / Sq Ft |
| 12/05/2016 12/05/16 | Pending | -- | -- | -- |
| 05/07/2016 05/07/16 | For Sale | $958,000 | -- | $207 / Sq Ft |
Tax History
| Year | Tax Paid | Tax Assessment Tax Assessment Total Assessment is a certain percentage of the fair market value that is determined by local assessors to be the total taxable value of land and additions on the property. | Land | Improvement |
|---|---|---|---|---|
| 2024 | $9,572 | $98,155 | $25,983 | $72,172 |
| 2023 | $9,572 | $98,155 | $29,668 | $72,172 |
| 2022 | $8,374 | $81,948 | $26,737 | $55,211 |
| 2021 | $8,486 | $84,306 | $27,506 | $56,800 |
Mortgage History
| Date | Status | Loan Amount | Loan Type |
|---|---|---|---|
| Open | $1,100,000 | New Conventional | |
| Previous Owner | $58,300 | Construction |
Deed History
| Date | Type | Sale Price | Title Company |
|---|---|---|---|
| Special Warranty Deed | $1,700,000 | Land Title Gurantee Company |
Similar Homes in the area
Source: REcolorado®
MLS Number: 4119115
APN: 1315312-03-003
- 8050 Niwot Rd Unit 58
- 8060 Niwot Rd Unit 38
- 7051 Johnson Cir
- 7909 Fairfax Ct
- 141 3rd Ave
- 8461 Pawnee Ln
- 256 Murray St
- 737 Kubat Ln Unit B
- 8568 Foxhaven Dr
- 6851 Goldbranch Dr
- 8532 Strawberry Ln
- 8542 Waterford Way
- 7172 Waterford Ct
- 6668 Walker Ct
- 7202 Snow Peak Ct
- 7220 Spring Creek Cir
- 6425 Legend Ridge Trail
- 5701 N 79th St
- 6689 Asher Ct
- 7476 Park Lane Rd
