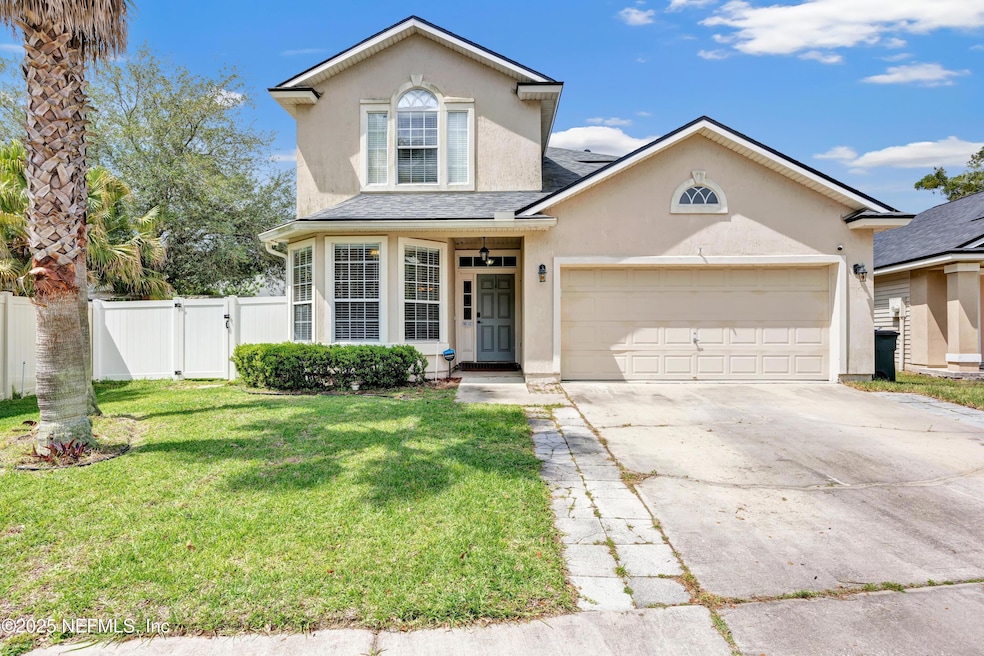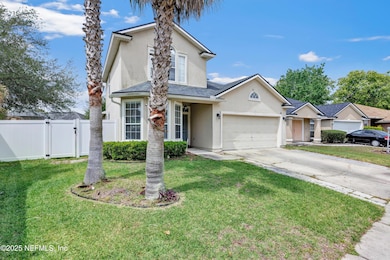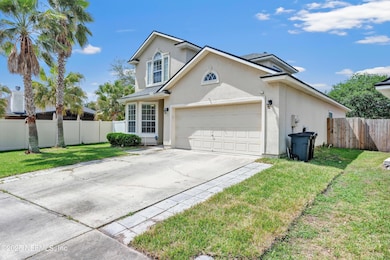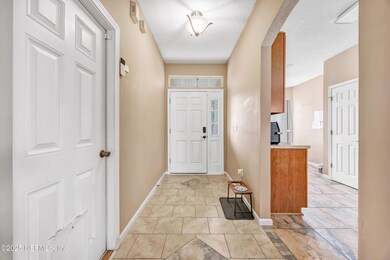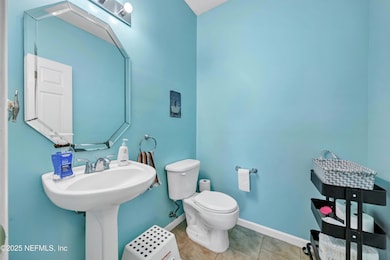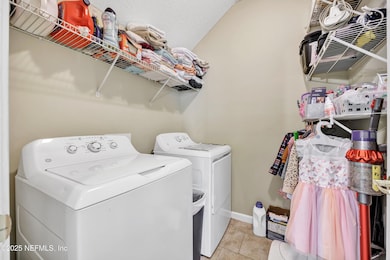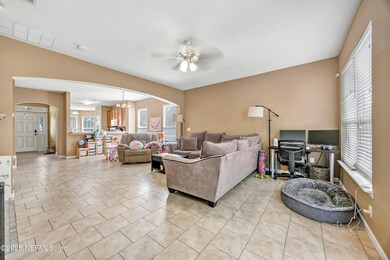
8064 Tuxford Ln Jacksonville, FL 32244
Chimney Lakes/Argyle Forest NeighborhoodEstimated payment $2,208/month
Highlights
- Popular Property
- 1 Fireplace
- 2 Car Attached Garage
- Traditional Architecture
- Breakfast Area or Nook
- Walk-In Closet
About This Home
Welcome to this beautifully maintained 2-story home offering 3 spacious bedrooms, 2.5 baths, and a thoughtfully designed 1,714 sq ft floor plan perfect for comfort and functionality. The primary en suite is conveniently located downstairs and features an updated bathroom for a modern touch of luxury. The kitchen boasts a cozy breakfast nook, ideal for morning coffee, and flows effortlessly into the living space where you'll find tile flooring throughout and a warm fireplace—perfect for gatherings. Enjoy peace of mind with a 5-year-old roof and newer A/C, plus a 2-car garage for added convenience. This home sits on a fenced corner lot, providing both privacy and space, and is nestled in a No CDD community that offers appreciated amenities without the extra fees. All of this in a prime location—close to shopping, dining, and everyday essentials, yet far enough away to enjoy.
Open House Schedule
-
Saturday, May 03, 202512:00 to 3:30 pm5/3/2025 12:00:00 PM +00:005/3/2025 3:30:00 PM +00:00Add to Calendar
Home Details
Home Type
- Single Family
Est. Annual Taxes
- $4,164
Year Built
- Built in 2005
Lot Details
- 6,098 Sq Ft Lot
- Vinyl Fence
- Wood Fence
- Back Yard Fenced
HOA Fees
- $50 Monthly HOA Fees
Parking
- 2 Car Attached Garage
- Garage Door Opener
Home Design
- Traditional Architecture
Interior Spaces
- 1,714 Sq Ft Home
- 2-Story Property
- 1 Fireplace
Kitchen
- Breakfast Area or Nook
- Eat-In Kitchen
- Electric Range
- Microwave
- Dishwasher
Bedrooms and Bathrooms
- 3 Bedrooms
- Split Bedroom Floorplan
- Walk-In Closet
- Bathtub With Separate Shower Stall
Laundry
- Laundry on lower level
- Washer and Electric Dryer Hookup
Schools
- Enterprise Elementary School
- Charger Academy Middle School
- Westside High School
Additional Features
- Patio
- Central Heating and Cooling System
Community Details
- Watermill Subdivision
Listing and Financial Details
- Assessor Parcel Number 0164308365
Map
Home Values in the Area
Average Home Value in this Area
Tax History
| Year | Tax Paid | Tax Assessment Tax Assessment Total Assessment is a certain percentage of the fair market value that is determined by local assessors to be the total taxable value of land and additions on the property. | Land | Improvement |
|---|---|---|---|---|
| 2024 | $5,064 | $263,386 | $80,000 | $183,386 |
| 2023 | $5,064 | $271,247 | $70,000 | $201,247 |
| 2022 | $4,482 | $251,797 | $60,000 | $191,797 |
| 2021 | $1,629 | $172,675 | $0 | $0 |
| 2020 | $2,459 | $170,291 | $40,000 | $130,291 |
| 2019 | $3,123 | $163,964 | $40,000 | $123,964 |
| 2018 | $2,921 | $151,292 | $30,000 | $121,292 |
| 2017 | $2,858 | $146,129 | $24,000 | $122,129 |
| 2016 | $2,717 | $139,005 | $0 | $0 |
| 2015 | $2,510 | $123,686 | $0 | $0 |
| 2014 | $2,311 | $110,845 | $0 | $0 |
Property History
| Date | Event | Price | Change | Sq Ft Price |
|---|---|---|---|---|
| 04/26/2025 04/26/25 | For Rent | $2,100 | 0.0% | -- |
| 04/26/2025 04/26/25 | For Sale | $325,000 | +66.7% | $190 / Sq Ft |
| 12/17/2023 12/17/23 | Off Market | $195,000 | -- | -- |
| 12/17/2023 12/17/23 | Off Market | $297,000 | -- | -- |
| 12/09/2021 12/09/21 | Sold | $297,000 | +1.4% | $158 / Sq Ft |
| 11/15/2021 11/15/21 | Pending | -- | -- | -- |
| 11/05/2021 11/05/21 | For Sale | $293,000 | +50.3% | $156 / Sq Ft |
| 10/26/2018 10/26/18 | Sold | $195,000 | -9.3% | $104 / Sq Ft |
| 09/20/2018 09/20/18 | Pending | -- | -- | -- |
| 05/30/2018 05/30/18 | For Sale | $215,000 | -- | $114 / Sq Ft |
Deed History
| Date | Type | Sale Price | Title Company |
|---|---|---|---|
| Warranty Deed | $297,000 | Landmark Title | |
| Warranty Deed | $195,000 | Fidelity National Title Of F | |
| Special Warranty Deed | $199,900 | None Available |
Mortgage History
| Date | Status | Loan Amount | Loan Type |
|---|---|---|---|
| Open | $303,831 | VA | |
| Previous Owner | $170,987 | VA | |
| Previous Owner | $182,700 | VA | |
| Previous Owner | $139,000 | New Conventional | |
| Previous Owner | $39,900 | Stand Alone Second | |
| Previous Owner | $159,900 | Fannie Mae Freddie Mac |
Similar Homes in the area
Source: realMLS (Northeast Florida Multiple Listing Service)
MLS Number: 2082830
APN: 016430-8365
- 0 Collins Rd Unit 2077115
- 8374 Swanton Ln
- 9194 Prosperity Lake Dr
- 8471 E Hunston Mill Ln
- 9105 Prosperity Lake Dr
- 9581 Croxley Ct
- 9425 Staplehurst Dr S
- 7626 Buck Hills Ct
- 8051 Shadwell Ct
- 9188 Emily Lake Ct
- 8959 Spring Harvest Ln W
- 9083 Sable Ridge Ct
- 8930 Needlepoint Place
- 7332 Zain Michael Ln
- 8595 Tower Falls Dr
- 9572 Maidstone Mill Dr W
- 8654 Ribbon Falls Ln
- 9504 Adelaide Dr
- 7544 Rock Brook Dr
- 9517 Adelaide Dr
